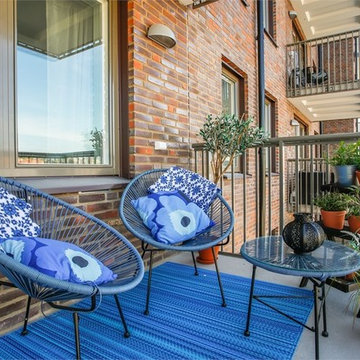6.506 fotos de exteriores de tamaño medio con todos los materiales para barandillas
Filtrar por
Presupuesto
Ordenar por:Popular hoy
61 - 80 de 6506 fotos
Artículo 1 de 3
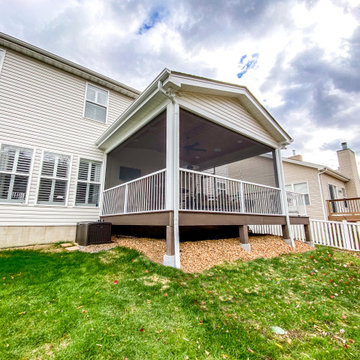
A covered composite deck with Heartlands Custom Screen System. The Duxx Bak Composite Decking allows for easy maintenance and clean up, while the screen system helps prevent pests from being a bother. Screens also help protect your home from UV Rays and adds a sense of privacy.
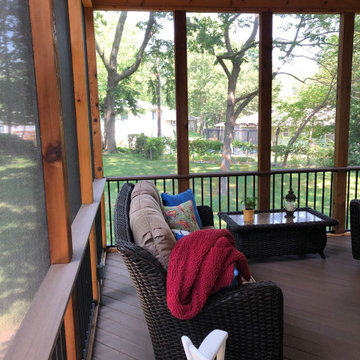
This Gladstone MO screened in porch design features a mix of traditional rustic and contemporary low-maintenance materials. The porch boasts a tall gable roof line with screened-in gable and cathedral ceiling. The ceiling is finished with tongue and groove pine, which complements the rustic cedar framing. Both the porch floor and railing are low-maintenance materials, including the drink rail cap.
This outdoor living design also features a highly-useful attached low-maintenance grill deck, perfect for private use and outdoor entertaining.

Diseño de balcones contemporáneo de tamaño medio con privacidad, pérgola y barandilla de vidrio
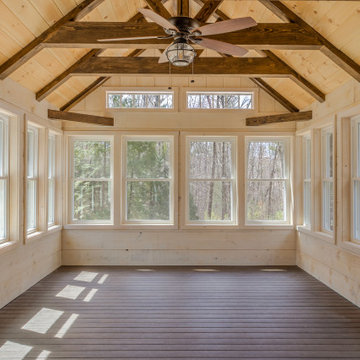
Four season porch with cathedral ceiling, wrapped and distressed beams, tongue and groove ceilings and white tinted rough sawn shiplap walls
Foto de terraza de estilo de casa de campo de tamaño medio en patio trasero con barandilla de madera
Foto de terraza de estilo de casa de campo de tamaño medio en patio trasero con barandilla de madera
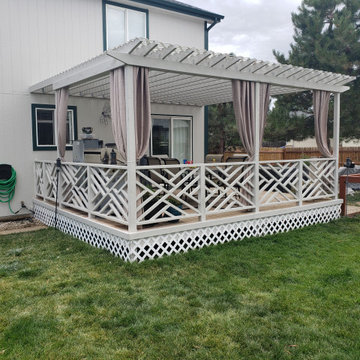
beautiful painted pergola with custom railing
Ejemplo de terraza planta baja de estilo americano de tamaño medio en patio trasero con pérgola y barandilla de madera
Ejemplo de terraza planta baja de estilo americano de tamaño medio en patio trasero con pérgola y barandilla de madera
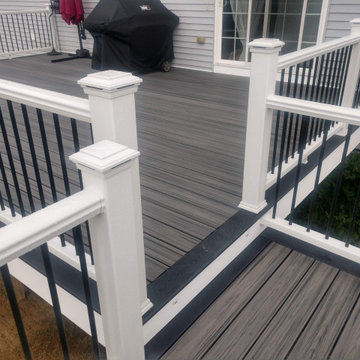
Trex Island Mist Decking with Winchester Grey Border, Post Cap and Riser Lights, White Trex Transcend Railings with Black Aluminum Balusters , Somersworth NH
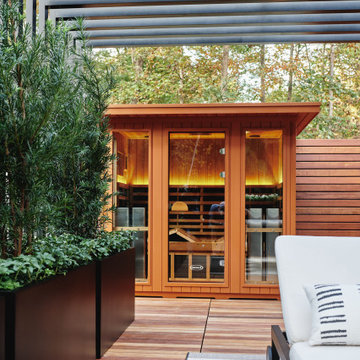
4-5 person outdoor infrared sauna from Clearlight
Modelo de terraza minimalista de tamaño medio en azotea con ducha exterior, pérgola y barandilla de metal
Modelo de terraza minimalista de tamaño medio en azotea con ducha exterior, pérgola y barandilla de metal

The Kipling house is a new addition to the Montrose neighborhood. Designed for a family of five, it allows for generous open family zones oriented to large glass walls facing the street and courtyard pool. The courtyard also creates a buffer between the master suite and the children's play and bedroom zones. The master suite echoes the first floor connection to the exterior, with large glass walls facing balconies to the courtyard and street. Fixed wood screens provide privacy on the first floor while a large sliding second floor panel allows the street balcony to exchange privacy control with the study. Material changes on the exterior articulate the zones of the house and negotiate structural loads.

Modelo de balcones mediterráneo de tamaño medio con barandilla de metal y iluminación
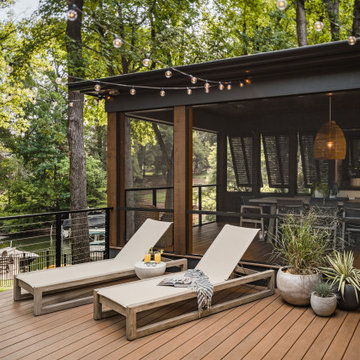
The outdoor sundeck leads off of the indoor living room and is centered between the outdoor dining room and outdoor living room. The 3 distinct spaces all serve a purpose and all flow together and from the inside. String lights hung over this space bring a fun and festive air to the back deck.

Gemütlichen Sommerabenden steht nichts mehr im Wege.
Imagen de terraza planta baja contemporánea de tamaño medio sin cubierta en patio lateral con barandilla de varios materiales y iluminación
Imagen de terraza planta baja contemporánea de tamaño medio sin cubierta en patio lateral con barandilla de varios materiales y iluminación
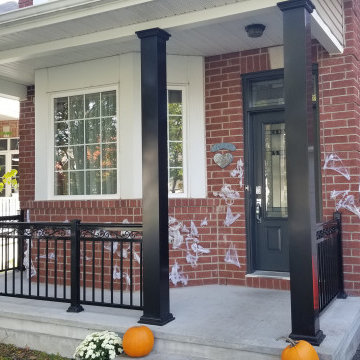
Our custom ordered railing arrived this week, and so we took advantage of a beautiful afternoon today to complete this front porch transformation for one of our latest customers.
We removed the old wooden columns and railing, and replaced with elegant aluminum columns and decorative aluminum scroll railing.
Just in time for Halloween, the only thing scary about this front porch entrance now is the decorations!
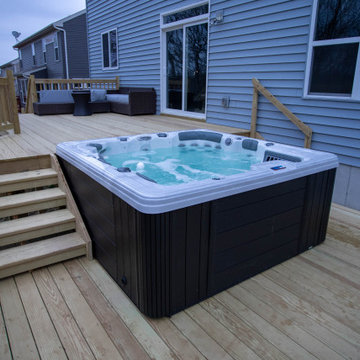
Because of the steep backyard on this home in Batavia, we built a large two tier deck with an integrated hot tub, grill space, and seating area to entertain friends and family.
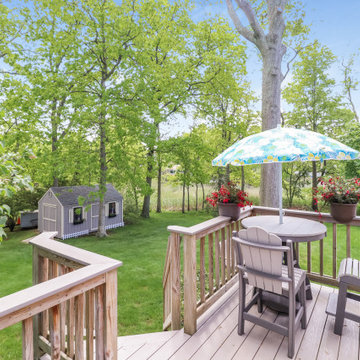
Very private setting
Imagen de balcones clásico de tamaño medio sin cubierta con privacidad y barandilla de madera
Imagen de balcones clásico de tamaño medio sin cubierta con privacidad y barandilla de madera
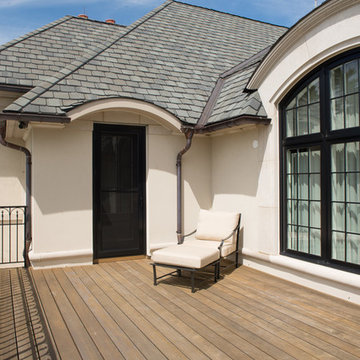
Karol Steczkowski | 860.770.6705 | www.toprealestatephotos.com
Modelo de balcones tradicional renovado de tamaño medio sin cubierta con barandilla de metal
Modelo de balcones tradicional renovado de tamaño medio sin cubierta con barandilla de metal

Modelo de terraza actual de tamaño medio en azotea con jardín de macetas, pérgola y barandilla de varios materiales
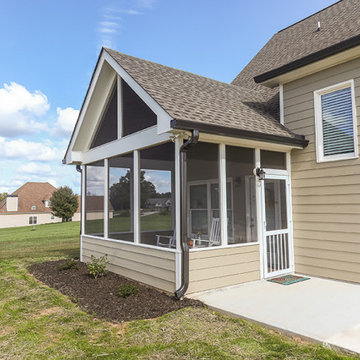
Avalon Screened Porch Addition and Shower Repair
Diseño de porche cerrado clásico de tamaño medio en patio trasero y anexo de casas con losas de hormigón y barandilla de madera
Diseño de porche cerrado clásico de tamaño medio en patio trasero y anexo de casas con losas de hormigón y barandilla de madera
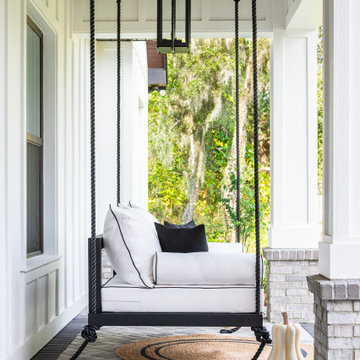
The Sophia Swing Bed is in our black powder-coated aluminum finish and accessorized with a twin-size Sunbrella Canvas White cushion set. A contrasting black trim, Sunbrella Black Canvas throw pillows and buttery black rope are the perfect accents for relaxing evenings at this home. Our client wanted a kid-friendly spot on their front porch for family time!
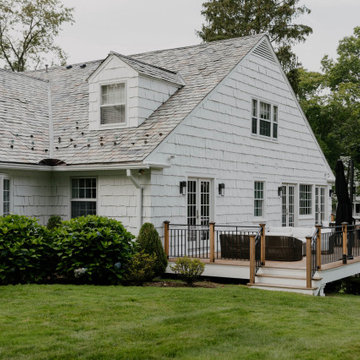
Foto de terraza planta baja vintage de tamaño medio en patio trasero con chimenea y barandilla de madera
6.506 fotos de exteriores de tamaño medio con todos los materiales para barandillas
4





