Filtrar por
Presupuesto
Ordenar por:Popular hoy
1 - 20 de 3780 fotos
Artículo 1 de 3
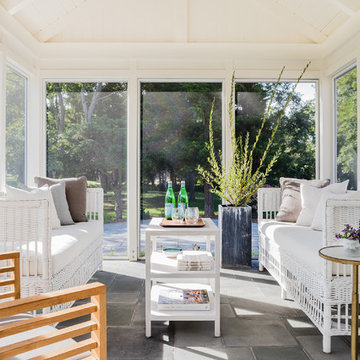
Photo Credit: Michael J Lee
Modelo de porche cerrado costero de tamaño medio en patio trasero y anexo de casas con adoquines de hormigón
Modelo de porche cerrado costero de tamaño medio en patio trasero y anexo de casas con adoquines de hormigón
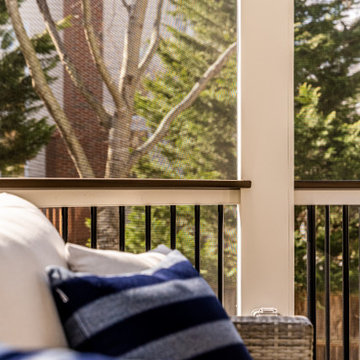
Low maintenance outdoor living is what we do!
Modelo de porche cerrado minimalista de tamaño medio en patio trasero y anexo de casas con barandilla de varios materiales
Modelo de porche cerrado minimalista de tamaño medio en patio trasero y anexo de casas con barandilla de varios materiales
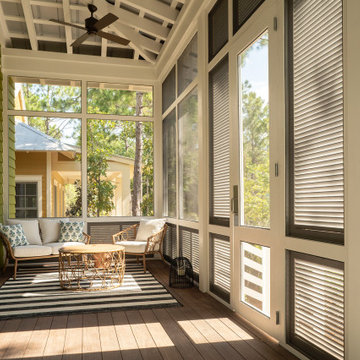
Foto de porche cerrado tradicional renovado de tamaño medio en patio delantero y anexo de casas con entablado y barandilla de madera
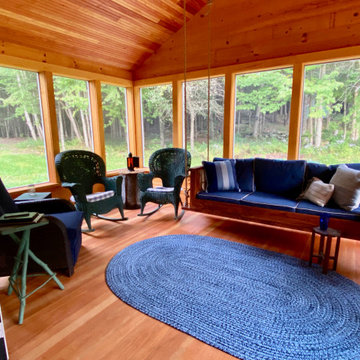
This screened in porch was our new addition to the house. The porch swing was custom made to insure that it was long enough to nap in. Floor and ceiling are made of Fir while the walls are pine.
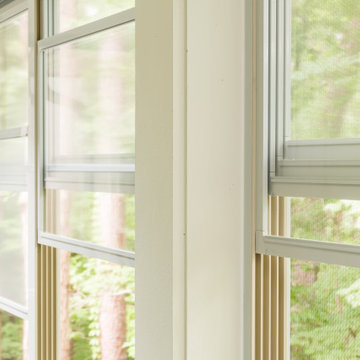
Our clients imagined a space where they could enjoy the outdoors without bugs/weather conditions. The SunSpace window system are vinyl windows that fold down and collapse on themselves to create a screened in porch. We installed screen material under the low maintenance, composite Trex deck to keep bugs out. They wanted a space that felt like an extension of their home. This is a true friendship porch where everyone is welcome including their kitty cats. https://sunspacesunrooms.com/weathermaster-vertical-four-track-windows
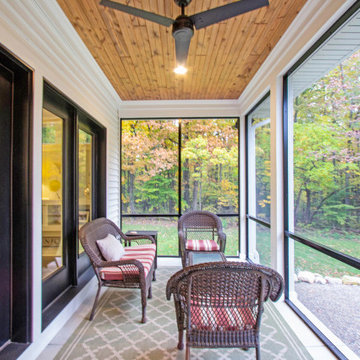
Modelo de porche cerrado de tamaño medio en patio trasero y anexo de casas con losas de hormigón

This modern home, near Cedar Lake, built in 1900, was originally a corner store. A massive conversion transformed the home into a spacious, multi-level residence in the 1990’s.
However, the home’s lot was unusually steep and overgrown with vegetation. In addition, there were concerns about soil erosion and water intrusion to the house. The homeowners wanted to resolve these issues and create a much more useable outdoor area for family and pets.
Castle, in conjunction with Field Outdoor Spaces, designed and built a large deck area in the back yard of the home, which includes a detached screen porch and a bar & grill area under a cedar pergola.
The previous, small deck was demolished and the sliding door replaced with a window. A new glass sliding door was inserted along a perpendicular wall to connect the home’s interior kitchen to the backyard oasis.
The screen house doors are made from six custom screen panels, attached to a top mount, soft-close track. Inside the screen porch, a patio heater allows the family to enjoy this space much of the year.
Concrete was the material chosen for the outdoor countertops, to ensure it lasts several years in Minnesota’s always-changing climate.
Trex decking was used throughout, along with red cedar porch, pergola and privacy lattice detailing.
The front entry of the home was also updated to include a large, open porch with access to the newly landscaped yard. Cable railings from Loftus Iron add to the contemporary style of the home, including a gate feature at the top of the front steps to contain the family pets when they’re let out into the yard.
Tour this project in person, September 28 – 29, during the 2019 Castle Home Tour!

Siesta Key Low Country screened-in porch featuring waterfront views, dining area, vaulted ceilings, and old world stone fireplace.
This is a very well detailed custom home on a smaller scale, measuring only 3,000 sf under a/c. Every element of the home was designed by some of Sarasota's top architects, landscape architects and interior designers. One of the highlighted features are the true cypress timber beams that span the great room. These are not faux box beams but true timbers. Another awesome design feature is the outdoor living room boasting 20' pitched ceilings and a 37' tall chimney made of true boulders stacked over the course of 1 month.
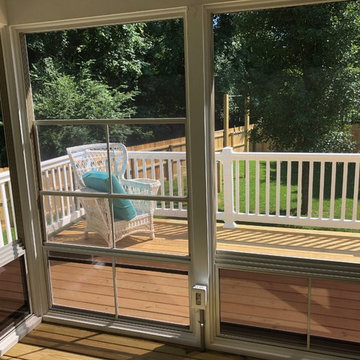
Ejemplo de porche cerrado clásico de tamaño medio en patio trasero y anexo de casas con entablado
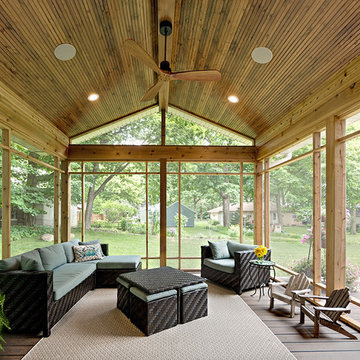
Photo credits: Ehlen Creative
Foto de porche cerrado tradicional renovado de tamaño medio en patio trasero y anexo de casas con losas de hormigón
Foto de porche cerrado tradicional renovado de tamaño medio en patio trasero y anexo de casas con losas de hormigón
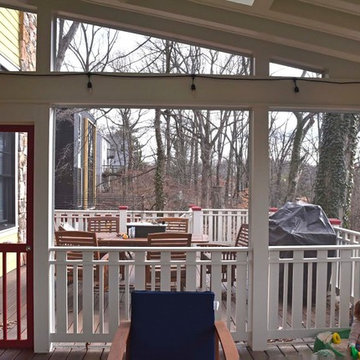
Ejemplo de porche cerrado clásico de tamaño medio en patio trasero y anexo de casas con entablado

Photo by Allen Russ, Hoachlander Davis Photography
Foto de porche cerrado clásico de tamaño medio en patio trasero y anexo de casas con entablado
Foto de porche cerrado clásico de tamaño medio en patio trasero y anexo de casas con entablado

Ejemplo de porche cerrado marinero de tamaño medio en patio lateral y anexo de casas con entablado
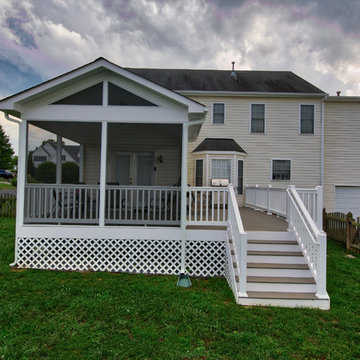
Screened in/open porch hybrid with custom railing and stairs leading to lawn
Imagen de porche cerrado clásico de tamaño medio en patio trasero y anexo de casas con entablado
Imagen de porche cerrado clásico de tamaño medio en patio trasero y anexo de casas con entablado
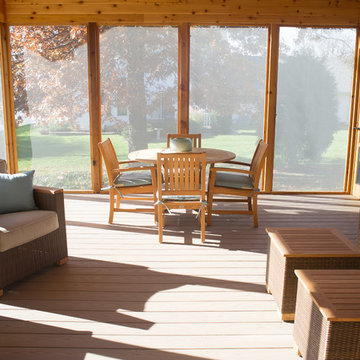
Brenda Eckhardt Photography
Diseño de porche cerrado tradicional de tamaño medio en patio trasero y anexo de casas con entablado
Diseño de porche cerrado tradicional de tamaño medio en patio trasero y anexo de casas con entablado
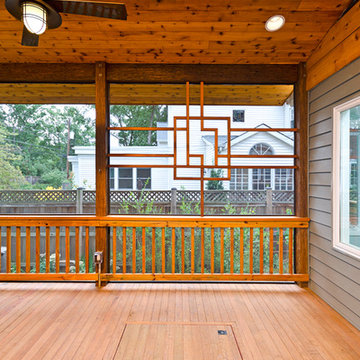
Darko Photography
Foto de porche cerrado asiático de tamaño medio en anexo de casas con entablado
Foto de porche cerrado asiático de tamaño medio en anexo de casas con entablado

Ejemplo de porche cerrado de estilo americano de tamaño medio en patio trasero y anexo de casas con adoquines de ladrillo
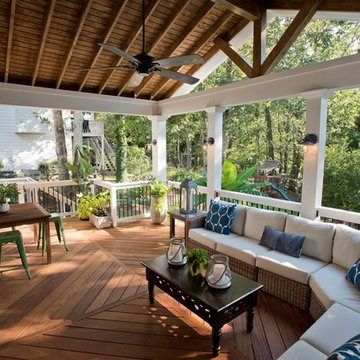
Our client wanted a rustic chic look for their covered porch. We gave the crown molding and trim a more formal look, but kept the floor and roof more rustic.
At Atlanta Porch & Patio we are dedicated to building beautiful custom porches, decks, and outdoor living spaces throughout the metro Atlanta area. Our mission is to turn our clients’ ideas, dreams, and visions into personalized, tangible outcomes. Clients of Atlanta Porch & Patio rest easy knowing each step of their project is performed to the highest standards of honesty, integrity, and dependability. Our team of builders and craftsmen are licensed, insured, and always up to date on trends, products, designs, and building codes. We are constantly educating ourselves in order to provide our clients the best services at the best prices.
We deliver the ultimate professional experience with every step of our projects. After setting up a consultation through our website or by calling the office, we will meet with you in your home to discuss all of your ideas and concerns. After our initial meeting and site consultation, we will compile a detailed design plan and quote complete with renderings and a full listing of the materials to be used. Upon your approval, we will then draw up the necessary paperwork and decide on a project start date. From demo to cleanup, we strive to deliver your ultimate relaxation destination on time and on budget.
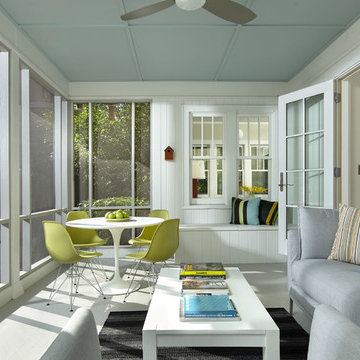
Karen Melvin
Modelo de porche cerrado clásico renovado de tamaño medio en patio trasero y anexo de casas
Modelo de porche cerrado clásico renovado de tamaño medio en patio trasero y anexo de casas
3.780 fotos de exteriores de tamaño medio con porche cerrado
1





