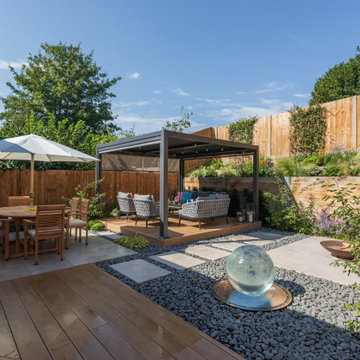440 fotos de exteriores de tamaño medio con pérgola
Ordenar por:Popular hoy
1 - 20 de 440 fotos
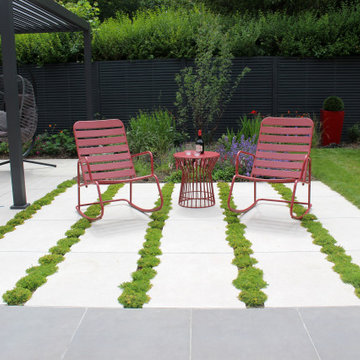
A striking contemporary outdoor space to make the most of this wide, shallow garden with strong connections with the house. The design approach provides three key spaces across the width of the plot for outside dining and covered lounge seating; feature seating to act as a focal point; and formal lawn for flexible use. The garden features red accents in the pots and furniture, reflecting the interior design and a metal lourved furniture ensures the outdoor space can be enjoyed in all weathers.
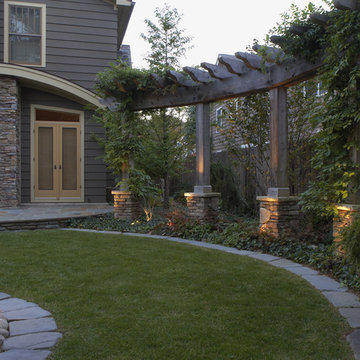
These Landscape Architectural elements were designed and installed by Great Oaks Landscape Associates Inc. Great Oaks used pergolas and arbors to accent the patio's, sitting areas, and outdoor living spaces.
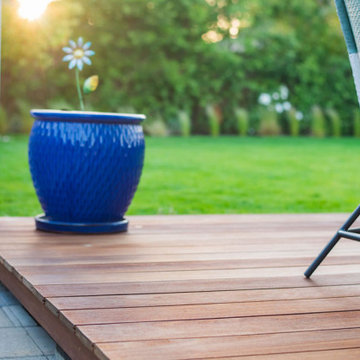
This Project Includes Ipe Decking, Outdoor Kitchen, Patio Cover, Fencing, Planting, Sodding & Irrigation
Foto de jardín contemporáneo de tamaño medio en primavera en patio trasero con jardín francés, pérgola, exposición total al sol, entablado y con madera
Foto de jardín contemporáneo de tamaño medio en primavera en patio trasero con jardín francés, pérgola, exposición total al sol, entablado y con madera

Hear what our clients, Lisa & Rick, have to say about their project by clicking on the Facebook link and then the Videos tab.
Hannah Goering Photography
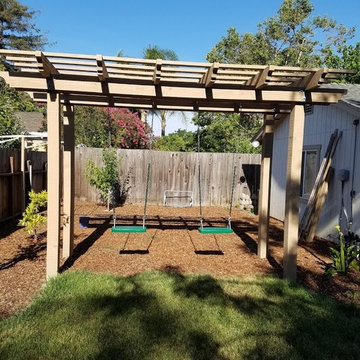
Diseño de jardín clásico de tamaño medio en patio trasero con parque infantil, pérgola y exposición parcial al sol
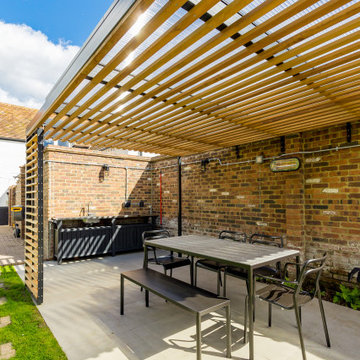
This bespoke pergola was inspired by the colours and aesthetics of the client’s home, a stunning grade II listed 17th century property set within a small hamlet in St Albans. The brief was to create an outdoor area that would work socially and house a dining/BBQ area whilst providing protection from the elements. We used a small, mild steel profile to construct an elegant frame that supports a flat roof of 16mm twin wall polycarbonate roof which naturally provides shelter in wet weather. We included a 50x25mm Iroko timber batten soffit to introduce horizontal lines as a decorative feature that are spaced apart to let natural light through into the dining area. The inclusion of our bespoke pivoting shutters was to offer solar shading in a variety of positions, especially against the evening sun.
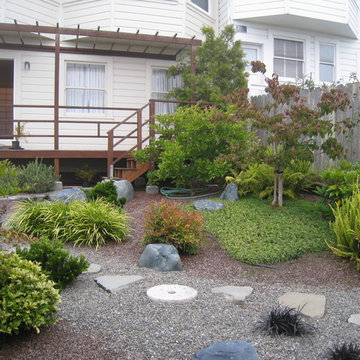
Lisa Parramore
Modelo de jardín de estilo zen de tamaño medio en patio trasero con pérgola
Modelo de jardín de estilo zen de tamaño medio en patio trasero con pérgola
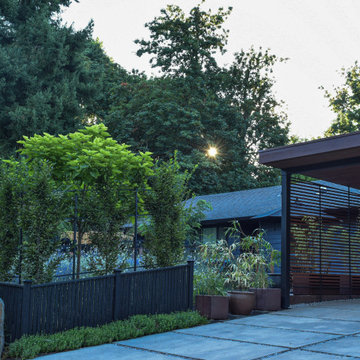
Modern carport extends off face of home to provide cover for two cars. Poured in place pavers with gravel joints create an aesthetically appealing parking surface.
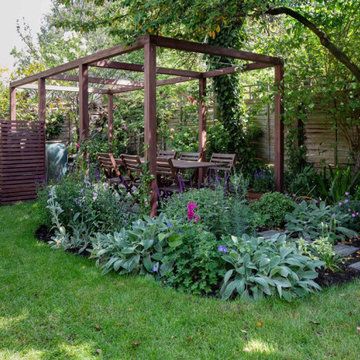
This family garden was redesigned to gives a sense of space for both adults and children at the same time the clients were extending their home. The view of the garden was enhanced by an oversized picture window from the kitchen onto the garden.
This informed the design of the iroko pergola which has a BBQ area to catch the evening sun. The wood was stained to match the picture window allowing continuity between the house and garden. Existing roses were relocated to climb the uprights and a Viburnum x bodnantense ‘Charles Lamont’ was planted immediately outside the window to give floral impact during the winter months which it did beautifully in its first year.
The Kiwi clients desired a lot of evergreen structure which helped to define areas. Designboard ‘Greenwich’ was specified to lighten the shaded terrace and provide a long-lasting, low-maintenance surface. The front garden was also reorganised to give it some clarity of design with a Kiwi sense of welcome.
The kitchen was featured in Kitchens, Bedrooms & Bathrooms magazine, March 2019, if you would like to see more.
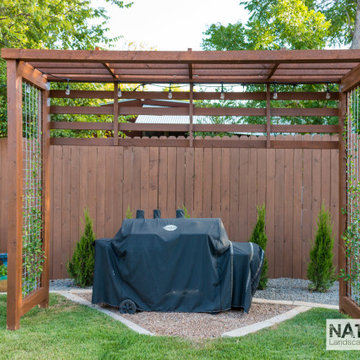
Imagen de jardín de secano minimalista de tamaño medio en verano en patio trasero con pérgola, exposición parcial al sol, granito descompuesto y con madera
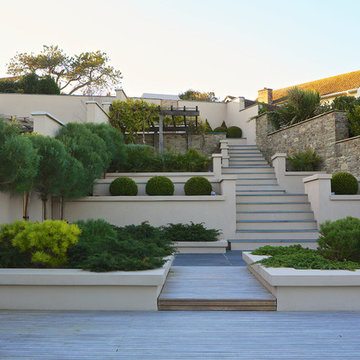
original image www.oiphoto.co.uk/
Modelo de jardín clásico renovado de tamaño medio en patio trasero con jardín francés, entablado y pérgola
Modelo de jardín clásico renovado de tamaño medio en patio trasero con jardín francés, entablado y pérgola
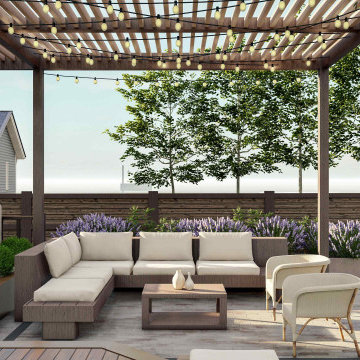
Escape the everyday and relax in this inviting backyard retreat, complete with a fire pit and pergola for shade and ambiance.
Imagen de jardín de secano minimalista de tamaño medio en verano en patio trasero con pérgola y con madera
Imagen de jardín de secano minimalista de tamaño medio en verano en patio trasero con pérgola y con madera
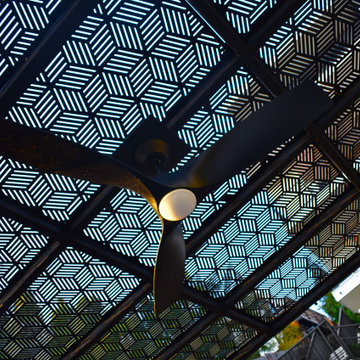
We built a striking new pergola with a graphic steel-patterned roof to make a covered seating area. Along with creating shade, the roof casts a movie reel of shade patterns throughout the day.
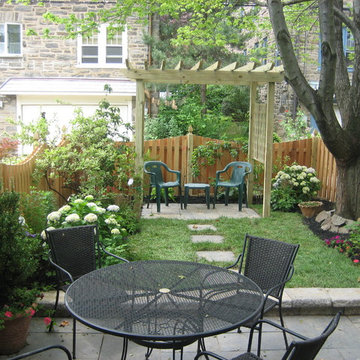
Philadelphia resident backyard transformed
Imagen de jardín tradicional de tamaño medio en patio trasero con pérgola
Imagen de jardín tradicional de tamaño medio en patio trasero con pérgola
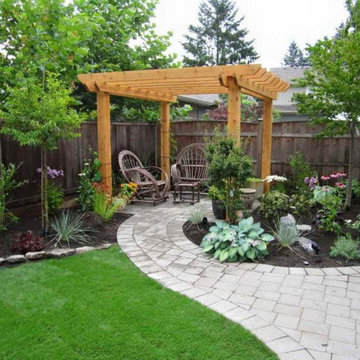
Diseño de jardín de secano tradicional de tamaño medio en patio trasero con pérgola, exposición total al sol y con madera
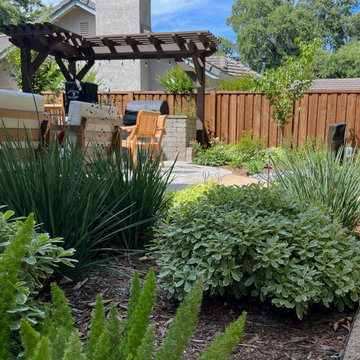
A new DG pathway replaces a tired lawn and connects two outdoor seating areas and a shady seating nook in the corner. The custom outdoor kitchen is shaded from the hot afternoon sun with a custom L-shaped pergola. A basalt water feature adds soothing sound and plant materials such as Dianella, Meyer Fern and Pittosporum add cool texture during hot summers.
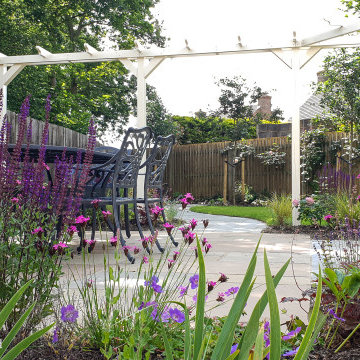
Ejemplo de jardín tradicional de tamaño medio en patio trasero con pérgola, exposición total al sol, adoquines de piedra natural y con madera
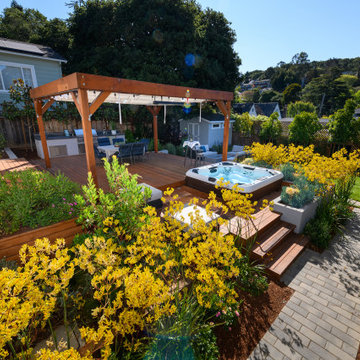
Ejemplo de jardín tradicional renovado de tamaño medio en patio trasero con pérgola y entablado
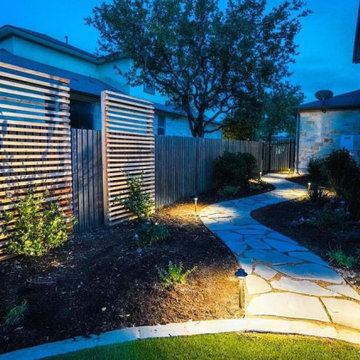
We redesigned this client's existing back yard to iclude a composite deck, artificial turf, flagstone walk, bed swing, steel retainers, new plantings, jasmine trellises, and new plantings.
440 fotos de exteriores de tamaño medio con pérgola
1
