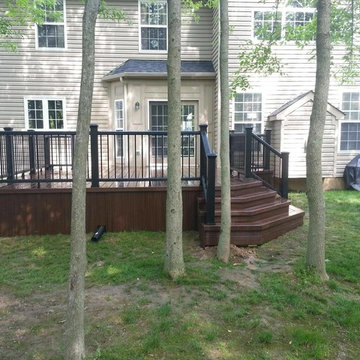Filtrar por
Presupuesto
Ordenar por:Popular hoy
1 - 20 de 72.276 fotos
Artículo 1 de 3

Built-in custom polished concrete fire -pit with surrounding brick bench with a bluestone cap. Bluestone patio paving with slot of gray beach pebbles. Fire-pit has natural gas with an electric spark starter. Bench seating has a wood screen wall that includes lighting & supports vine growth.

Richard P. Rauso, ASLA
Imagen de jardín clásico de tamaño medio en verano en patio trasero con fuente, exposición total al sol y adoquines de piedra natural
Imagen de jardín clásico de tamaño medio en verano en patio trasero con fuente, exposición total al sol y adoquines de piedra natural
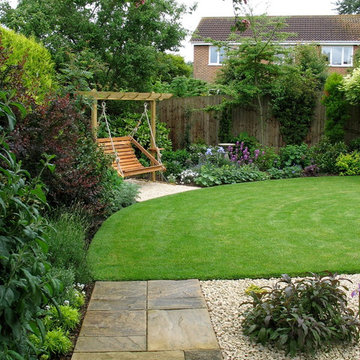
The new lawn makes the garden seem bigger and deeper. It's a shallow garden with a point to the left, now concealed by trees and the swing seat. New planting contrasts purples, greys and greens.
Jane Harries

Diseño de patio clásico de tamaño medio sin cubierta en patio trasero con brasero y gravilla

Russian sage and lady's mantle alternating along a white fence with pink roses
Ejemplo de acceso privado tradicional de tamaño medio en verano en patio delantero con con madera
Ejemplo de acceso privado tradicional de tamaño medio en verano en patio delantero con con madera
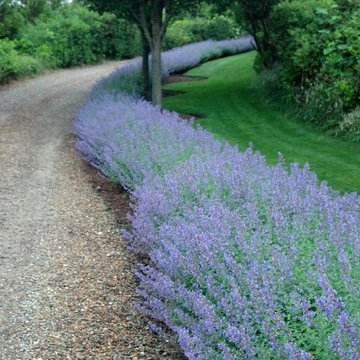
Ejemplo de jardín clásico de tamaño medio en patio trasero con muro de contención, exposición total al sol, adoquines de piedra natural y jardín francés
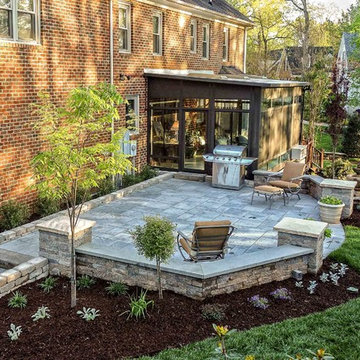
Diseño de patio tradicional de tamaño medio sin cubierta en patio trasero con adoquines de hormigón

Imagen de terraza clásica de tamaño medio en patio trasero con cocina exterior y pérgola

American traditional Spring Valley home looking to add an outdoor living room designed and built to look original to the home building on the existing trim detail and infusing some fresh finish options.
Project highlights include: split brick with decorative craftsman columns, wet stamped concrete and coffered ceiling with oversized beams and T&G recessed ceiling. 2 French doors were added for access to the new living space.
We also included a wireless TV/Sound package and a complete pressure wash and repaint of home.
Photo Credit: TK Images

Diseño de jardín tradicional de tamaño medio en primavera en patio delantero con jardín francés, exposición parcial al sol, mantillo y parterre de flores
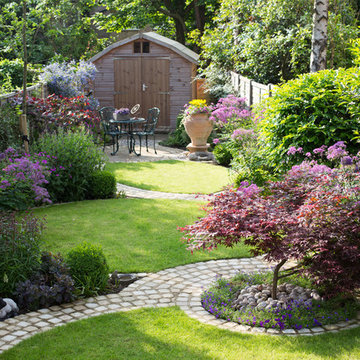
Looking across the garden a year after it was planted.
Richard Brown Photography Ltd
Ejemplo de jardín clásico de tamaño medio en patio trasero con exposición parcial al sol
Ejemplo de jardín clásico de tamaño medio en patio trasero con exposición parcial al sol
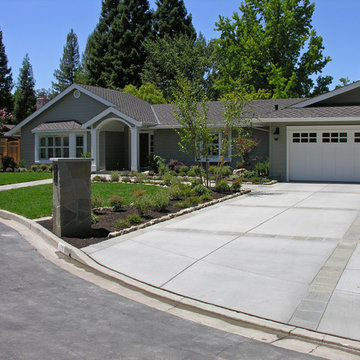
Modelo de acceso privado tradicional de tamaño medio en patio delantero con exposición total al sol y adoquines de piedra natural

The bluestone patio was screened from the neighbors with a wall of arborvitae. Lush perennial gardens provide flower cutting opportunities and color to offset the green wall.

Existing mature pine trees canopy this outdoor living space. The homeowners had envisioned a space to relax with their large family and entertain by cooking and dining, cocktails or just a quiet time alone around the firepit. The large outdoor kitchen island and bar has more than ample storage space, cooking and prep areas, and dimmable pendant task lighting. The island, the dining area and the casual firepit lounge are all within conversation areas of each other. The overhead pergola creates just enough of a canopy to define the main focal point; the natural stone and Dekton finished outdoor island.

arbor over outdoor kitchen in Palo Alto
Diseño de patio clásico de tamaño medio en patio trasero con cocina exterior, suelo de baldosas y pérgola
Diseño de patio clásico de tamaño medio en patio trasero con cocina exterior, suelo de baldosas y pérgola
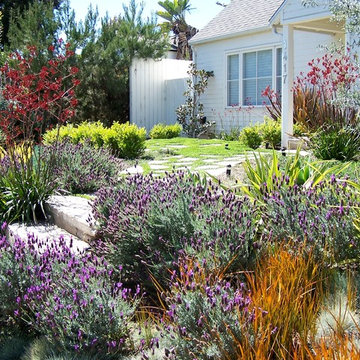
After a tear-down/remodel we were left with a west facing sloped front yard without much privacy from the street, a blank palette as it were. Re purposed concrete was used to create an entrance way and a seating area. Colorful drought tolerant trees and plants were used strategically to screen out unwanted views, and to frame the beauty of the new landscape. This yard is an example of low water, low maintenance without looking like grandmas cactus garden.
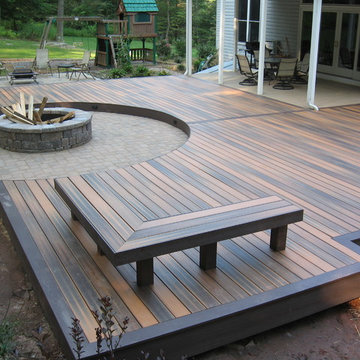
Ground level Fiberon deck located in Emmitsburg MD includes Azek PVC fascia, Benches, circular paver patio with fire pit, low voltage lighting.
Modelo de terraza tradicional de tamaño medio sin cubierta en patio trasero con brasero
Modelo de terraza tradicional de tamaño medio sin cubierta en patio trasero con brasero
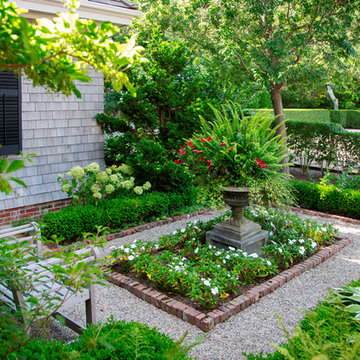
Eric Roth
Imagen de jardín clásico de tamaño medio en patio lateral con jardín francés, exposición reducida al sol y gravilla
Imagen de jardín clásico de tamaño medio en patio lateral con jardín francés, exposición reducida al sol y gravilla

Landscape by Stonepocket located in Minnetonka, Minnesota Creating a elegant landscape to blend with a home with such character and charm was a challenge in controlled resistant. Did not want the landscape to overwhelm the home, nor did I want a typical landscape for this style that usually involves a box hedge. Utilizing light in the front to create a perennial garden give the home a sense of place. Keep the planting mostly to whites and greens in the back unifies the space.
photos by Stonepocket, Inc
72.276 fotos de exteriores clásicos de tamaño medio
1





