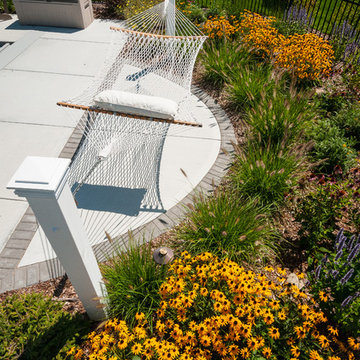Filtrar por
Presupuesto
Ordenar por:Popular hoy
41 - 60 de 72.313 fotos
Artículo 1 de 3
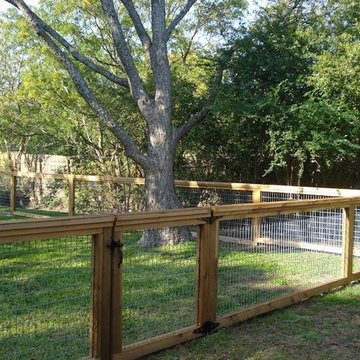
Modelo de jardín clásico de tamaño medio en primavera en patio trasero con muro de contención y exposición total al sol
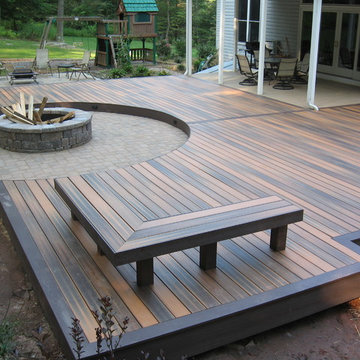
Ground level Fiberon deck located in Emmitsburg MD includes Azek PVC fascia, Benches, circular paver patio with fire pit, low voltage lighting.
Modelo de terraza tradicional de tamaño medio sin cubierta en patio trasero con brasero
Modelo de terraza tradicional de tamaño medio sin cubierta en patio trasero con brasero

At Affordable Hardscapes of Virginia we view ourselves as "Exterior Designers" taking outdoor areas and making them functional, beautiful and pleasurable. Our exciting new approaches to traditional landscaping challenges result in outdoor living areas your family can cherish forever.
Affordable Hardscapes of Virginia is a Design-Build company specializing in unique hardscape design and construction. Our Paver Patios, Retaining Walls, Outdoor Kitchens, Outdoor Fireplaces and Fire Pits add value to your property and bring your quality of life to a new level.
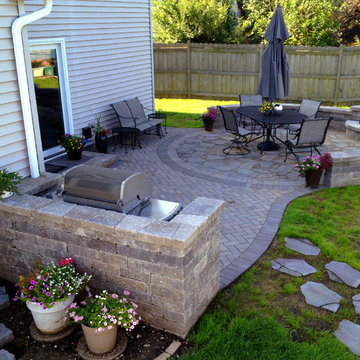
Stunning patio features Holland Stone pavers with an inset Mega Arbel circle. For added definition we designed a double soldiers course to surround the inset circle. The built-in grill surround adds definition to the space and the fire pit surrounded by seat walls creates an inviting space for entertaining. ~ Hoffman Estates, IL
http://chicagoland.archadeck.com/
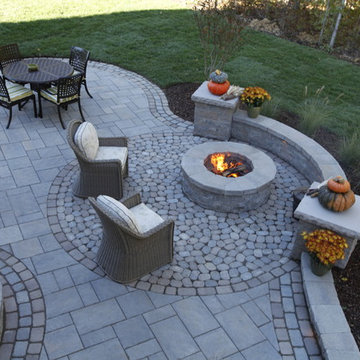
Ejemplo de patio tradicional de tamaño medio sin cubierta en patio trasero con brasero y adoquines de hormigón

Legacy Custom Homes, Inc
Toblesky-Green Architects
Kelly Nutt Designs
Foto de terraza clásica de tamaño medio en patio delantero y anexo de casas con adoquines de piedra natural y iluminación
Foto de terraza clásica de tamaño medio en patio delantero y anexo de casas con adoquines de piedra natural y iluminación
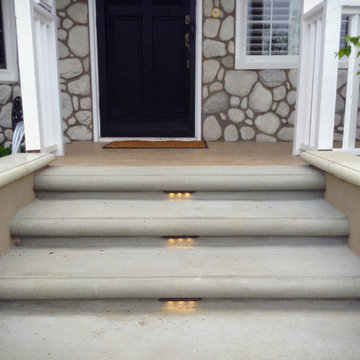
LED step lights add to the safety and presentation of the front porch steps. They are low voltage and long lasting exterior landscape lights. The porch is made of ceramic tile. TRU Landscape Services
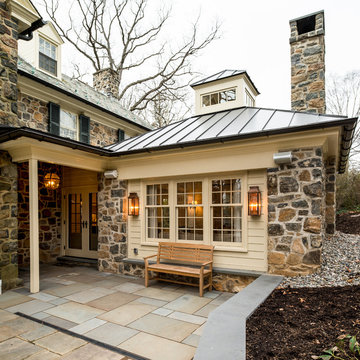
Angle Eye Photography
Foto de patio clásico de tamaño medio sin cubierta en patio trasero con adoquines de piedra natural
Foto de patio clásico de tamaño medio sin cubierta en patio trasero con adoquines de piedra natural
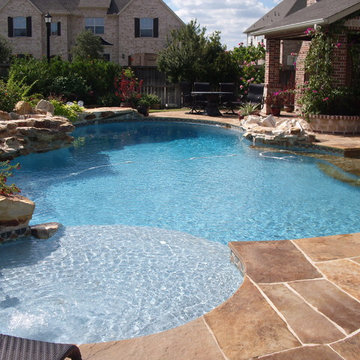
This freeform flagstone pool has a natural rock waterfall, flagstone finish for decking, a detached spa with stone spillway with stream down to pool. It has a beach entry and a sunshelf. The pool interior is a polished pebble. The materials include: multicolor flagstone coping and decking, 6x6 mosaic water line tile, and Wet Edge Primera Stone polished pebble interior in Blue Pacific Coast
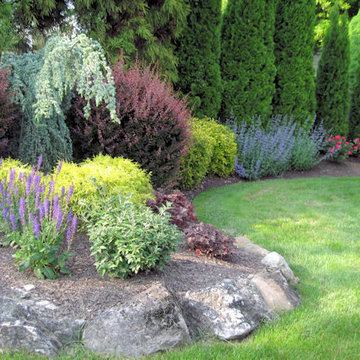
Raised Backyard Perimeter Garden Design with Moss Rock Border and colorful evergreens, flowering shrubs and perennials. Photo By Landscape Design By Lee
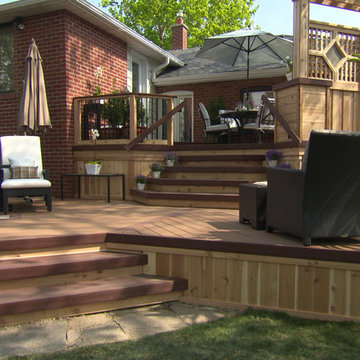
Designed by Paul Lafrance and built on HGTV's "Decked Out" episode, "The Deck With Levels".
Modelo de terraza clásica de tamaño medio sin cubierta en patio trasero con cocina exterior
Modelo de terraza clásica de tamaño medio sin cubierta en patio trasero con cocina exterior
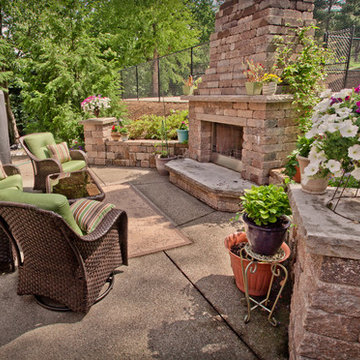
This outdoor patio and fireplace added much needed outdoor entertainment space to this South Hills residence. Unit masonry walls were used to carve out more space on this hillside lot. An exposed aggregate patio is now the location of a seating area, unit masonry fireplace and outdoor kitchen.
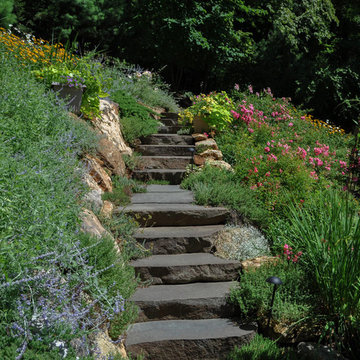
Modelo de jardín clásico de tamaño medio en verano en ladera con jardín francés, exposición total al sol, adoquines de piedra natural y roca decorativa
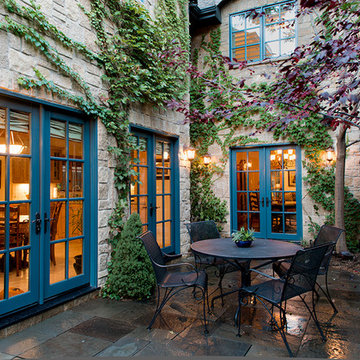
Denver Urban Patio
Imagen de patio tradicional de tamaño medio sin cubierta en patio lateral con jardín vertical y adoquines de piedra natural
Imagen de patio tradicional de tamaño medio sin cubierta en patio lateral con jardín vertical y adoquines de piedra natural

Diseño de terraza clásica de tamaño medio en anexo de casas y patio delantero con entablado y jardín de macetas

A couple by the name of Claire and Dan Boyles commissioned Exterior Worlds to develop their back yard along the lines of a French Country garden design. They had recently designed and built a French Colonial style house. Claire had been very involved in the architectural design, and she communicated extensively her expectations for the landscape.
The aesthetic we ultimately created for them was not a traditional French country garden per se, but instead was a variation on the symmetry, color, and sense of formality associated with this design. The most notable feature that we added to the estate was a custom swimming pool installed just to the rear of the home. It emphasized linearity, complimentary right angles, and it featured a luxury spa and pool fountain. We built the coping around the pool out of limestone, and we used concrete pavers to build the custom pool patio. We then added French pottery in various locations around the patio to balance the stonework against the look and structure of the home.
We added a formal garden parallel to the pool to reflect its linear movement. Like most French country gardens, this design is bordered by sheered bushes and emphasizes straight lines, angles, and symmetry. One very interesting thing about this garden is that it is consist entirely of various shades of green, which lends itself well to the sense of a French estate. The garden is bordered by a taupe colored cedar fence that compliments the color of the stonework.
Just around the corner from the back entrance to the house, there lies a double-door entrance to the master bedroom. This was an ideal place to build a small patio for the Boyles to use as a private seating area in the early mornings and evenings. We deviated slightly from strict linearity and symmetry by adding pavers that ran out like steps from the patio into the grass. We then planted boxwood hedges around the patio, which are common in French country garden design and combine an Old World sensibility with a morning garden setting.
We then completed this portion of the project by adding rosemary and mondo grass as ground cover to the space between the patio, the corner of the house, and the back wall that frames the yard. This design is derivative of those found in morning gardens, and it provides the Boyles with a place where they can step directly from their bedroom into a private outdoor space and enjoy the early mornings and evenings.
We further develop the sense of a morning garden seating area; we deviated slightly from the strict linear forms of the rest of the landscape by adding pavers that ran like steps from the patio and out into the grass. We also planted rosemary and mondo grass as ground cover to the space between the patio, the corner of the house, and the back wall that borders this portion of the yard.
We then landscaped the front of the home with a continuing symmetry reminiscent of French country garden design. We wanted to establish a sense of grand entrance to the home, so we built a stone walkway that ran all the way from the sidewalk and then fanned out parallel to the covered porch that centers on the front door and large front windows of the house. To further develop the sense of a French country estate, we planted a small parterre garden that can be seen and enjoyed from the left side of the porch.
On the other side of house, we built the Boyles a circular motorcourt around a large oak tree surrounded by lush San Augustine grass. We had to employ special tree preservation techniques to build above the root zone of the tree. The motorcourt was then treated with a concrete-acid finish that compliments the brick in the home. For the parking area, we used limestone gravel chips.
French country garden design is traditionally viewed as a very formal style intended to fill a significant portion of a yard or landscape. The genius of the Boyles project lay not in strict adherence to tradition, but rather in adapting its basic principles to the architecture of the home and the geometry of the surrounding landscape.
For more the 20 years Exterior Worlds has specialized in servicing many of Houston's fine neighborhoods.
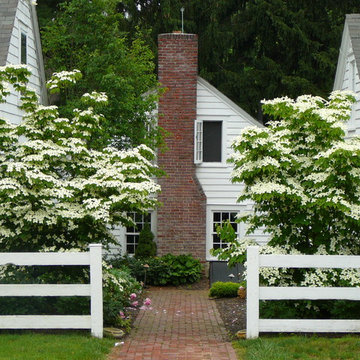
Modelo de jardín clásico de tamaño medio en verano en patio delantero con adoquines de ladrillo, jardín francés y exposición parcial al sol
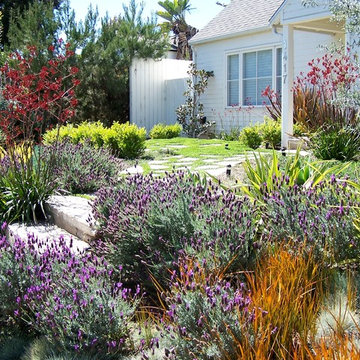
After a tear-down/remodel we were left with a west facing sloped front yard without much privacy from the street, a blank palette as it were. Re purposed concrete was used to create an entrance way and a seating area. Colorful drought tolerant trees and plants were used strategically to screen out unwanted views, and to frame the beauty of the new landscape. This yard is an example of low water, low maintenance without looking like grandmas cactus garden.

Landscape Architect: Howard Cohen
Photography by: Ron Blunt
Modelo de jardín clásico de tamaño medio en patio trasero con gravilla y con madera
Modelo de jardín clásico de tamaño medio en patio trasero con gravilla y con madera
72.313 fotos de exteriores clásicos de tamaño medio
3





