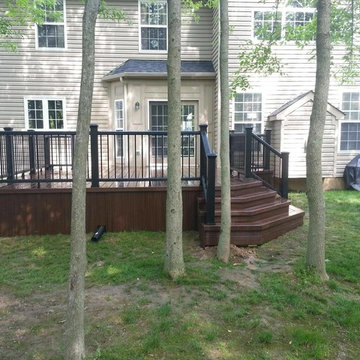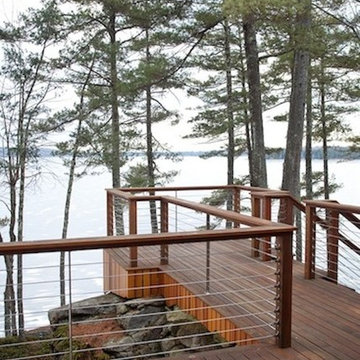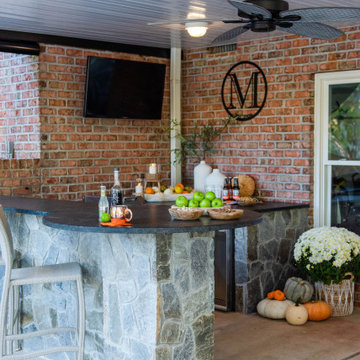Filtrar por
Presupuesto
Ordenar por:Popular hoy
61 - 80 de 277.649 fotos
Artículo 1 de 2
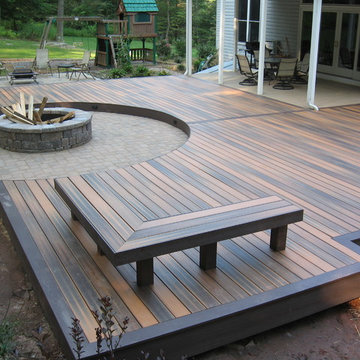
Ground level Fiberon deck located in Emmitsburg MD includes Azek PVC fascia, Benches, circular paver patio with fire pit, low voltage lighting.
Modelo de terraza tradicional de tamaño medio sin cubierta en patio trasero con brasero
Modelo de terraza tradicional de tamaño medio sin cubierta en patio trasero con brasero
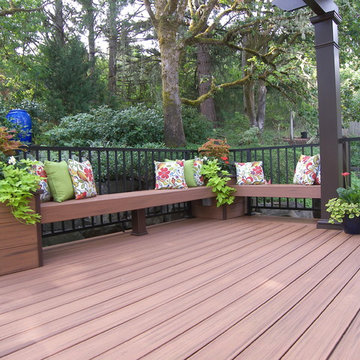
Diseño de terraza contemporánea de tamaño medio en patio trasero con jardín de macetas y pérgola
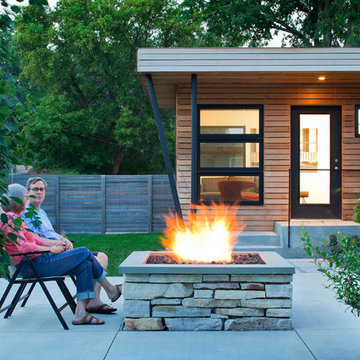
The patio is an outdoor room centered on a raised, gas fire pit and shaded by a row of Swedish Aspens the photographer is peeking through.
The porch's cedar siding will weather to match the fence/arbor built 5 years prior.
Peter J Sieger Architectural Photography
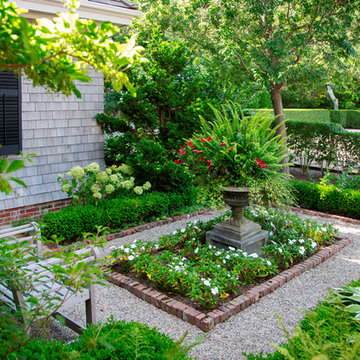
Eric Roth
Imagen de jardín clásico de tamaño medio en patio lateral con jardín francés, exposición reducida al sol y gravilla
Imagen de jardín clásico de tamaño medio en patio lateral con jardín francés, exposición reducida al sol y gravilla
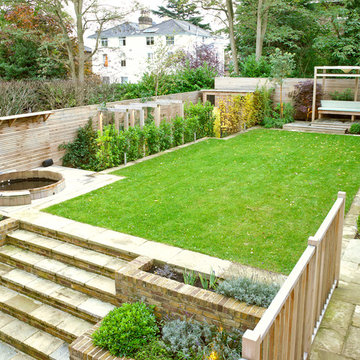
The rear garden was re-designed by Justin Greer as part of the project and was largely implemented by the principal contractor.
It turned-out to be quite a major landscaping exercise, and included the creation of different levels and much-improved connections with the house via new steps and terraces.
Photographer: Nick Smith

Landscape by Stonepocket located in Minnetonka, Minnesota Creating a elegant landscape to blend with a home with such character and charm was a challenge in controlled resistant. Did not want the landscape to overwhelm the home, nor did I want a typical landscape for this style that usually involves a box hedge. Utilizing light in the front to create a perennial garden give the home a sense of place. Keep the planting mostly to whites and greens in the back unifies the space.
photos by Stonepocket, Inc
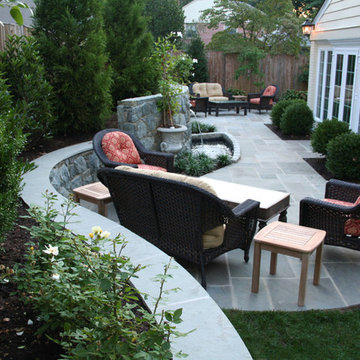
Designed and built by Land Art Design, Inc.
Imagen de patio actual de tamaño medio sin cubierta en patio trasero con adoquines de piedra natural y fuente
Imagen de patio actual de tamaño medio sin cubierta en patio trasero con adoquines de piedra natural y fuente
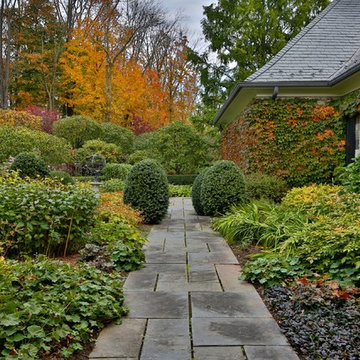
Imagen de camino de jardín clásico de tamaño medio en otoño en patio delantero con adoquines de piedra natural, jardín francés y exposición parcial al sol

This small tract home backyard was transformed into a lively breathable garden. A new outdoor living room was created, with silver-grey brazilian slate flooring, and a smooth integral pewter colored concrete wall defining and retaining earth around it. A water feature is the backdrop to this outdoor room extending the flooring material (slate) into the vertical plane covering a wall that houses three playful stainless steel spouts that spill water into a large basin. Koi Fish, Gold fish and water plants bring a new mini ecosystem of life, and provide a focal point and meditational environment. The integral colored concrete wall begins at the main water feature and weaves to the south west corner of the yard where water once again emerges out of a 4” stainless steel channel; reinforcing the notion that this garden backs up against a natural spring. The stainless steel channel also provides children with an opportunity to safely play with water by floating toy boats down the channel. At the north eastern end of the integral colored concrete wall, a warm western red cedar bench extends perpendicular out from the water feature on the outside of the slate patio maximizing seating space in the limited size garden. Natural rusting Cor-ten steel fencing adds a layer of interest throughout the garden softening the 6’ high surrounding fencing and helping to carry the users eye from the ground plane up past the fence lines into the horizon; the cor-ten steel also acts as a ribbon, tie-ing the multiple spaces together in this garden. The plant palette uses grasses and rushes to further establish in the subconscious that a natural water source does exist. Planting was performed outside of the wire fence to connect the new landscape to the existing open space; this was successfully done by using perennials and grasses whose foliage matches that of the native hillside, blurring the boundary line of the garden and aesthetically extending the backyard up into the adjacent open space.
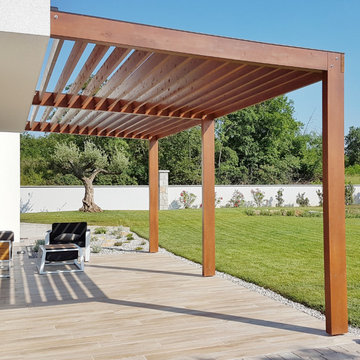
Imagen de terraza planta baja tradicional de tamaño medio en patio trasero con pérgola y barandilla de madera
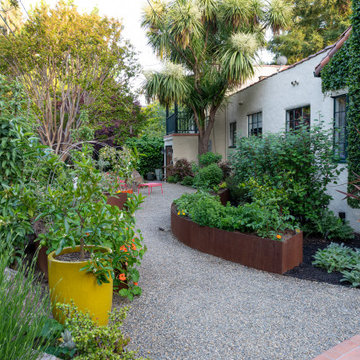
Because the sunniest place to grow vegetables is in the front yard, custom Cor-ten steel planters were designed as an attractive sculptural element, their graceful curves complementing the organic flow of the landscape. Informal gravel provides stable footing to walk and work, while remaining permeable to rain. Dwarf citrus grow in pots, and foundation plantings of Ribes sanguineum and Phormium 'Guardsman', and Ficus pumila vine anchor the home. Photo © Jude Parkinson-Morgan.

Imagen de porche cerrado campestre de tamaño medio en patio trasero y anexo de casas con barandilla de varios materiales
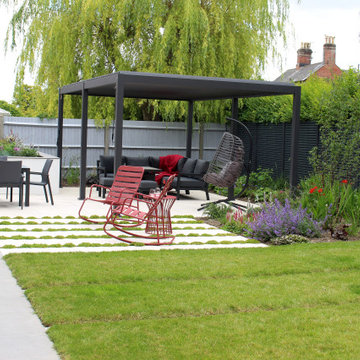
A striking contemporary outdoor space to make the most of this wide, shallow garden with strong connections with the house. The design approach provides three key spaces across the width of the plot for outside dining and covered lounge seating; feature seating to act as a focal point; and formal lawn for flexible use. The garden features red accents in the pots and furniture, reflecting the interior design and a metal lourved furniture ensures the outdoor space can be enjoyed in all weathers.
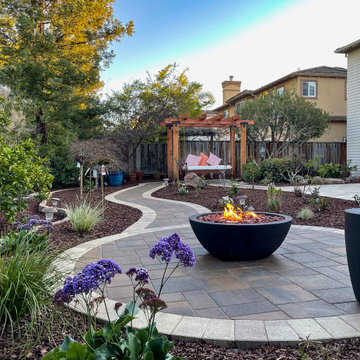
Belagard Pavers - Catalina Grana Toscana and Aspen border.
Imagen de patio retro de tamaño medio sin cubierta en patio trasero con brasero y adoquines de hormigón
Imagen de patio retro de tamaño medio sin cubierta en patio trasero con brasero y adoquines de hormigón

Residential home in Santa Cruz, CA
This stunning front and backyard project was so much fun! The plethora of K&D's scope of work included: smooth finished concrete walls, multiple styles of horizontal redwood fencing, smooth finished concrete stepping stones, bands, steps & pathways, paver patio & driveway, artificial turf, TimberTech stairs & decks, TimberTech custom bench with storage, shower wall with bike washing station, custom concrete fountain, poured-in-place fire pit, pour-in-place half circle bench with sloped back rest, metal pergola, low voltage lighting, planting and irrigation! (*Adorable cat not included)
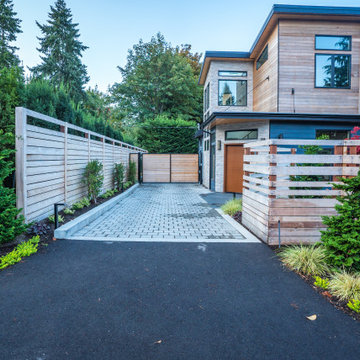
Imagen de acceso privado actual de tamaño medio en patio delantero con adoquines de hormigón y con madera
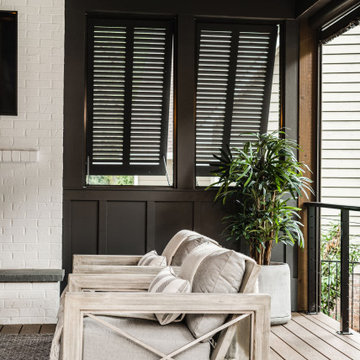
DETAILS - beautiful contemporary furniture, a brick fireplace and wooden shutters add privacy and a sculptural element to the space.
Diseño de terraza planta baja marinera de tamaño medio sin cubierta en patio trasero con barandilla de cable
Diseño de terraza planta baja marinera de tamaño medio sin cubierta en patio trasero con barandilla de cable
277.649 fotos de exteriores de tamaño medio
4





