56.163 fotos de exteriores de tamaño medio con todos los revestimientos
Filtrar por
Presupuesto
Ordenar por:Popular hoy
1 - 20 de 56.163 fotos
Artículo 1 de 3

Modelo de terraza actual de tamaño medio en azotea con pérgola, barandilla de metal y iluminación
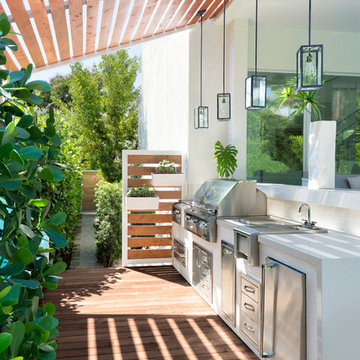
Project Feature in: Luxe Magazine & Luxury Living Brickell
From skiing in the Swiss Alps to water sports in Key Biscayne, a relocation for a Chilean couple with three small children was a sea change. “They’re probably the most opposite places in the world,” says the husband about moving
from Switzerland to Miami. The couple fell in love with a tropical modern house in Key Biscayne with architecture by Marta Zubillaga and Juan Jose Zubillaga of Zubillaga Design. The white-stucco home with horizontal planks of red cedar had them at hello due to the open interiors kept bright and airy with limestone and marble plus an abundance of windows. “The light,” the husband says, “is something we loved.”
While in Miami on an overseas trip, the wife met with designer Maite Granda, whose style she had seen and liked online. For their interview, the homeowner brought along a photo book she created that essentially offered a roadmap to their family with profiles, likes, sports, and hobbies to navigate through the design. They immediately clicked, and Granda’s passion for designing children’s rooms was a value-added perk that the mother of three appreciated. “She painted a picture for me of each of the kids,” recalls Granda. “She said, ‘My boy is very creative—always building; he loves Legos. My oldest girl is very artistic— always dressing up in costumes, and she likes to sing. And the little one—we’re still discovering her personality.’”
To read more visit:
https://maitegranda.com/wp-content/uploads/2017/01/LX_MIA11_HOM_Maite_12.compressed.pdf
Rolando Diaz

Modelo de patio de estilo de casa de campo de tamaño medio en patio trasero con cocina exterior, suelo de baldosas y pérgola

The Fox family wanted to have plenty of entertainment space in their backyard retreat. We also were able to continue using the landscape lighting to help the steps be visible at night and also give a elegant and modern look to the space.

Imagen de terraza clásica de tamaño medio en patio trasero con cocina exterior y pérgola

American traditional Spring Valley home looking to add an outdoor living room designed and built to look original to the home building on the existing trim detail and infusing some fresh finish options.
Project highlights include: split brick with decorative craftsman columns, wet stamped concrete and coffered ceiling with oversized beams and T&G recessed ceiling. 2 French doors were added for access to the new living space.
We also included a wireless TV/Sound package and a complete pressure wash and repaint of home.
Photo Credit: TK Images

Design: modernedgedesign.com
Photo: Edmunds Studios Photography
Ejemplo de patio contemporáneo de tamaño medio en patio trasero con brasero, pérgola y losas de hormigón
Ejemplo de patio contemporáneo de tamaño medio en patio trasero con brasero, pérgola y losas de hormigón
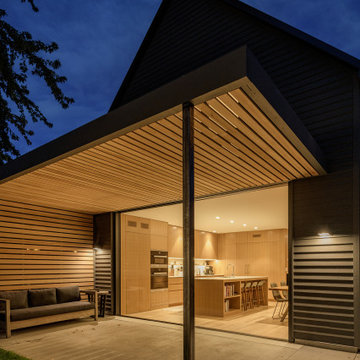
To ensure peak performance, the Boise Passive House utilized triple-pane glazing with the A5 aluminum window, Air-Lux Sliding door, and A7 swing door. Each product brings dynamic efficiency, further affirming an air-tight building envelope. The increased air-seals, larger thermal breaks, argon-filled glazing, and low-E glass, may be standard features for the Glo Series but they provide exceptional performance just the same. Furthermore, the low iron glass and slim frame profiles provide clarity and increased views prioritizing overall aesthetics despite their notable efficiency values.

Our products feature pivoting louvers that can be easily activated using a smartphone, to block out the sun or allow for air flow. The louvers will also close on their own when rain is detected, or open automatically during wind storms. The sturdy pergolas are made of extruded aluminum, with a powder coating in a variety of colors, which make it easy to coordinate the structures with the design of the home. With added lights and fans, it’s easier than ever to entertain outdoors.

Photo: Scott Pease
Modelo de patio moderno de tamaño medio en patio trasero con brasero, adoquines de piedra natural y cenador
Modelo de patio moderno de tamaño medio en patio trasero con brasero, adoquines de piedra natural y cenador

Ejemplo de terraza de estilo americano de tamaño medio en patio trasero y anexo de casas con entablado

Ejemplo de porche cerrado de estilo americano de tamaño medio en patio trasero y anexo de casas con adoquines de ladrillo
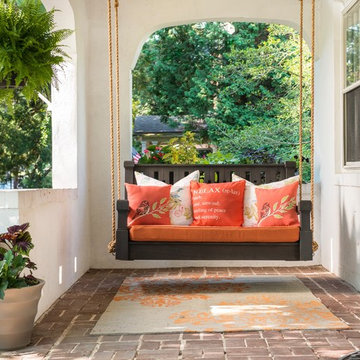
Ejemplo de terraza mediterránea de tamaño medio en patio delantero y anexo de casas con jardín de macetas y adoquines de ladrillo
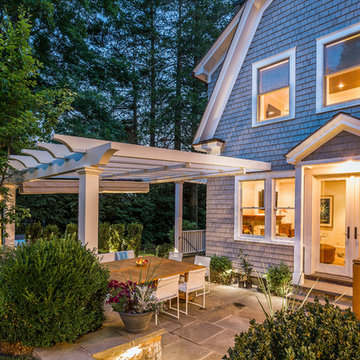
Imagen de patio actual de tamaño medio en patio trasero con cocina exterior, adoquines de piedra natural y pérgola

Our client wanted a rustic chic look for their covered porch. We gave the crown molding and trim a more formal look, but kept the roof more rustic with open rafters.
At Atlanta Porch & Patio we are dedicated to building beautiful custom porches, decks, and outdoor living spaces throughout the metro Atlanta area. Our mission is to turn our clients’ ideas, dreams, and visions into personalized, tangible outcomes. Clients of Atlanta Porch & Patio rest easy knowing each step of their project is performed to the highest standards of honesty, integrity, and dependability. Our team of builders and craftsmen are licensed, insured, and always up to date on trends, products, designs, and building codes. We are constantly educating ourselves in order to provide our clients the best services at the best prices.
We deliver the ultimate professional experience with every step of our projects. After setting up a consultation through our website or by calling the office, we will meet with you in your home to discuss all of your ideas and concerns. After our initial meeting and site consultation, we will compile a detailed design plan and quote complete with renderings and a full listing of the materials to be used. Upon your approval, we will then draw up the necessary paperwork and decide on a project start date. From demo to cleanup, we strive to deliver your ultimate relaxation destination on time and on budget.

Denice Lachapelle
Diseño de patio actual de tamaño medio en patio trasero con cocina exterior, adoquines de piedra natural y cenador
Diseño de patio actual de tamaño medio en patio trasero con cocina exterior, adoquines de piedra natural y cenador
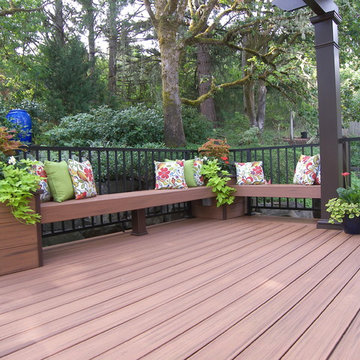
Diseño de terraza contemporánea de tamaño medio en patio trasero con jardín de macetas y pérgola
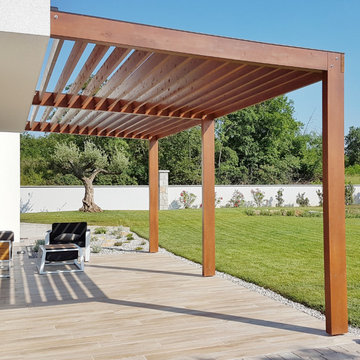
Imagen de terraza planta baja tradicional de tamaño medio en patio trasero con pérgola y barandilla de madera

Imagen de porche cerrado campestre de tamaño medio en patio trasero y anexo de casas con barandilla de varios materiales
56.163 fotos de exteriores de tamaño medio con todos los revestimientos
1





