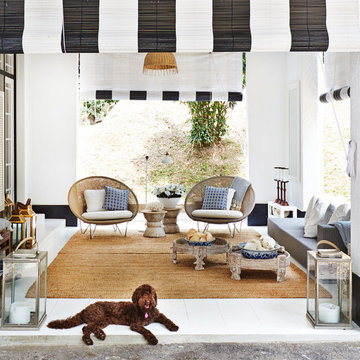56.212 fotos de exteriores de tamaño medio con todos los revestimientos
Filtrar por
Presupuesto
Ordenar por:Popular hoy
101 - 120 de 56.212 fotos
Artículo 1 de 3
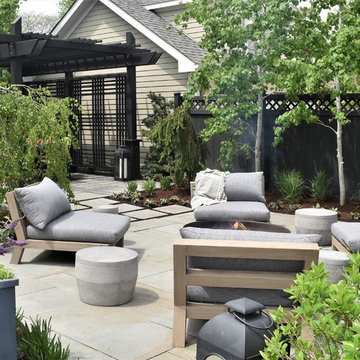
Diseño de patio actual de tamaño medio en patio trasero con adoquines de piedra natural y pérgola
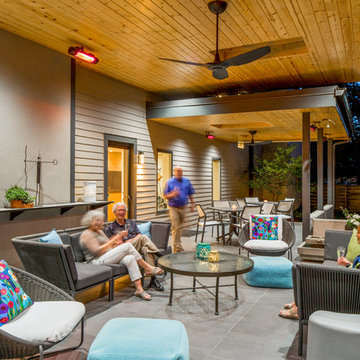
Modern outdoor patio expansion. Indoor-Outdoor Living and Dining. Poured concrete walls, steel posts, bluestain pine ceilings, skylights, standing seam metal roof, firepit, and modern landscaping. Photo by Jess Blackwell
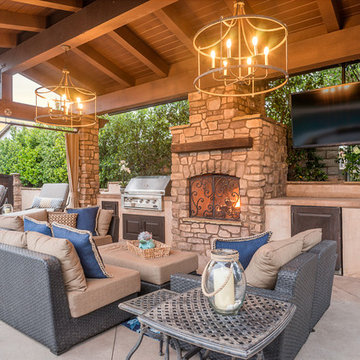
Every day is a vacation in this Thousand Oaks Mediterranean-style outdoor living paradise. This transitional space is anchored by a serene pool framed by flagstone and elegant landscaping. The outdoor living space emphasizes the natural beauty of the surrounding area while offering all the advantages and comfort of indoor amenities, including stainless-steel appliances, custom beverage fridge, and a wood-burning fireplace. The dark stain and raised panel detail of the cabinets pair perfectly with the El Dorado stone pulled throughout this design; and the airy combination of chandeliers and natural lighting produce a charming, relaxed environment.
Flooring - Kitchen and Pool Areas: Concrete
Light Fixtures: Chandelier
Stone/Masonry: El Dorado
Photographer: Tom Clary

Hand-crafted using traditional joinery techniques, this outdoor kitchen is made from hard-wearing Iroko wood and finished with stainless steel hardware ensuring the longevity of this Markham cabinetry. With a classic contemporary design that suits the modern, manicured style of the country garden, this outdoor kitchen has the balance of simplicity, scale and proportion that H|M is known for.
Using an L-shape configuration set within a custom designed permanent timber gazebo, this outdoor kitchen is cleverly zoned to include all of the key spaces required in an indoor kitchen for food prep, grilling and clearing away. On the right-hand side of the kitchen is the cooking run featuring the mighty 107cm Wolf outdoor gas grill. Already internationally established as an industrial heavyweight in the luxury range cooker market, Wolf have taken outdoor cooking to the next level with this behemoth of a barbeque. Designed and built to stand the test of time and exponentially more accurate than a standard barbeque, the Wolf outdoor gas grill also comes with a sear zone and infrared rotisserie spit as standard.
To assist with food prep, positioned underneath the counter to the left of the Wolf outdoor grill is a pull-out bin with separate compartments for food waste and recycling. Additional storage to the right is utilised for storing the LPG gas canister ensuring the overall look and feel of the outdoor kitchen is free from clutter and from a practical point of view, protected from the elements.
Just like the indoor kitchen, the key to a successful outdoor kitchen design is the zoning of the space – think about all the usual things like food prep, cooking and clearing away and make provision for those activities accordingly. In terms of the actual positioning of the kitchen think about the sun and where it is during the afternoons and early evening which will be the time this outdoor kitchen is most in use. A timber gazebo will provide shelter from the direct sunlight and protection from the elements during the winter months. Stone flooring that can withstand a few spills here and there is essential, and always incorporate a seating area than can be scaled up or down according to your entertaining needs.
Photo Credit - Paul Craig
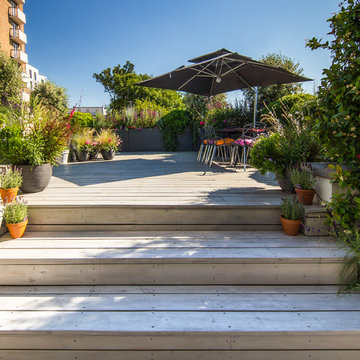
This roof space in Hampstead was an empty and needed to be made structurally safe for load bearing. The bespoke planters were designed at various sizes to create rhythm in the garden making the eye move around the space. Mature Olive trees and large Pittosporums are used to provide structure in the garden. Lavenders, Jasmin, Salvia, Roses and Perovskia have been planted to give wafts of scent. Erigeron has been planted for it's longevity in flowering whilst grasses have been used to create movement within the scheme. The space is zoned into three areas cooking, dining and lounging.
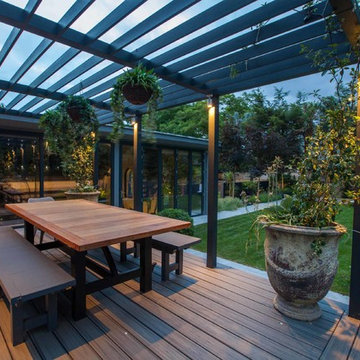
Simon Orchard
Diseño de patio actual de tamaño medio en patio trasero con entablado y pérgola
Diseño de patio actual de tamaño medio en patio trasero con entablado y pérgola
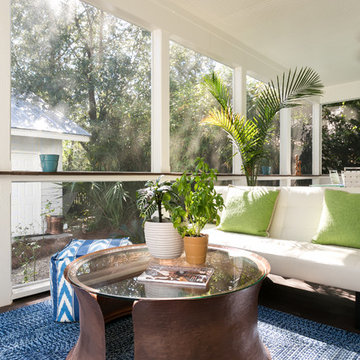
Imagen de porche cerrado clásico renovado de tamaño medio en patio trasero y anexo de casas con entablado
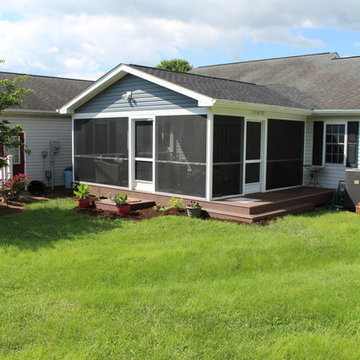
For this project we added a screened porch addition to the back of the house. This porch creates the perfect place for a morning cup of coffee where you can hear the birds sing. Our client loves opening the red double doors connecting to the house to expand her space when she has guests. The screened porch is complete with matching siding/roofing and an outdoor ceiling fan. Adding a porch can really open up different options for hospitality and enjoying the outdoors. We love the coordinating furniture our client chose to match the blue accent wall.

Photography: Rett Peek
Foto de patio tradicional de tamaño medio en patio trasero con gravilla y pérgola
Foto de patio tradicional de tamaño medio en patio trasero con gravilla y pérgola
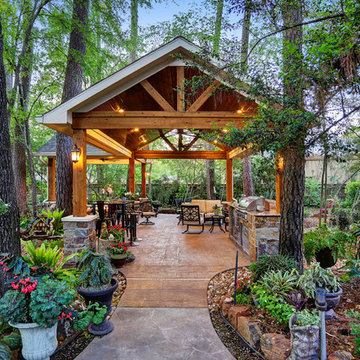
The homeowner wanted a hill country style outdoor living space larger than their existing covered area.
The main structure is now 280 sq ft with a 9-1/2 feet long kitchen complete with a grill, fridge & utensil drawers.
The secondary structure is 144 sq ft with a gas fire pit lined with crushed glass.
The flooring is stamped concrete in a wood bridge plank pattern.
TK IMAGES
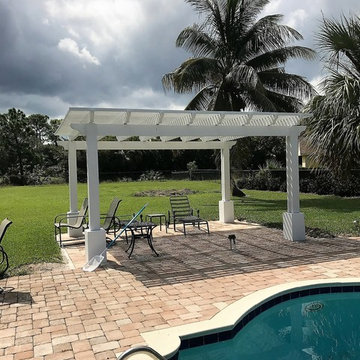
The challenge here was to integrate the new patio into the existing pool deck, using 'new' matching paver bricks, then construct a hurricane proof aluminum pergola over it.
We passed final inspection 3 days before Hurricane Irma passed through--and not a scratch on it!

this professionally equipped outdoor kitchen features top-of-the-line appliances and a built-in smoker
Eric Rorer Photography
Imagen de patio de estilo de casa de campo de tamaño medio en patio trasero con cocina exterior, adoquines de hormigón y pérgola
Imagen de patio de estilo de casa de campo de tamaño medio en patio trasero con cocina exterior, adoquines de hormigón y pérgola

Located in Studio City's Wrightwood Estates, Levi Construction’s latest residency is a two-story mid-century modern home that was re-imagined and extensively remodeled with a designer’s eye for detail, beauty and function. Beautifully positioned on a 9,600-square-foot lot with approximately 3,000 square feet of perfectly-lighted interior space. The open floorplan includes a great room with vaulted ceilings, gorgeous chef’s kitchen featuring Viking appliances, a smart WiFi refrigerator, and high-tech, smart home technology throughout. There are a total of 5 bedrooms and 4 bathrooms. On the first floor there are three large bedrooms, three bathrooms and a maid’s room with separate entrance. A custom walk-in closet and amazing bathroom complete the master retreat. The second floor has another large bedroom and bathroom with gorgeous views to the valley. The backyard area is an entertainer’s dream featuring a grassy lawn, covered patio, outdoor kitchen, dining pavilion, seating area with contemporary fire pit and an elevated deck to enjoy the beautiful mountain view.
Project designed and built by
Levi Construction
http://www.leviconstruction.com/
Levi Construction is specialized in designing and building custom homes, room additions, and complete home remodels. Contact us today for a quote.
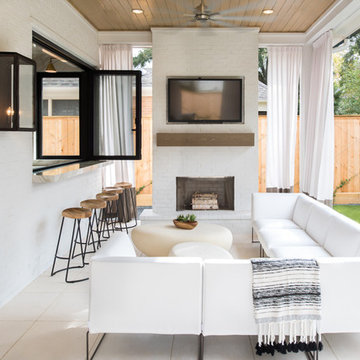
Ejemplo de patio contemporáneo de tamaño medio en patio trasero y anexo de casas con suelo de baldosas y chimenea

We reused the existing hot tub shell recessing it to a height of 18" above the deck for easy and safe transfer in and out to the tub. The privacy screening is a combination of our powder coated aluminum railing for the frame and the inserts are cedar panels that match the siding detail on the beach cabin. The free standing patio cover overhead is bronze colored powder coated aluminum with bronze tint acrylic panels. The decking is Wolf PVC which was also used to build a new tub surround. All the products used for this project can very easily be kept clean with soap and water.
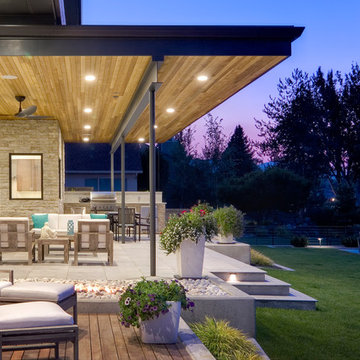
Steve Keating
Foto de patio minimalista de tamaño medio en patio trasero y anexo de casas con cocina exterior y adoquines de piedra natural
Foto de patio minimalista de tamaño medio en patio trasero y anexo de casas con cocina exterior y adoquines de piedra natural
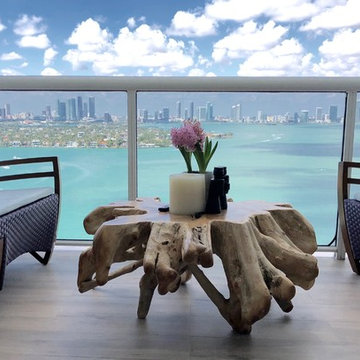
Imagen de balcones moderno de tamaño medio en anexo de casas con barandilla de vidrio
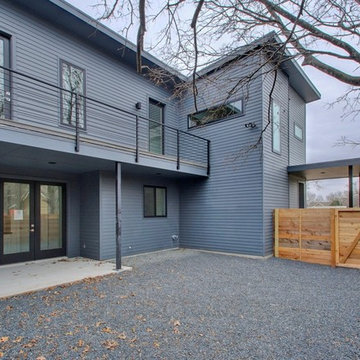
Secluded side yard
Foto de patio moderno de tamaño medio en patio trasero y anexo de casas con gravilla
Foto de patio moderno de tamaño medio en patio trasero y anexo de casas con gravilla
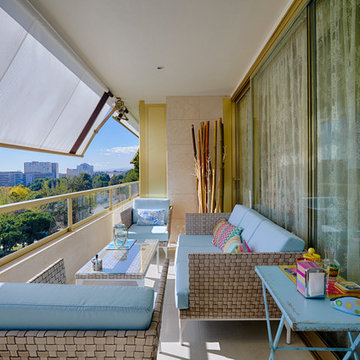
Raul Palma - www.raulpalma.es
Modelo de balcones bohemio de tamaño medio con toldo y barandilla de varios materiales
Modelo de balcones bohemio de tamaño medio con toldo y barandilla de varios materiales
56.212 fotos de exteriores de tamaño medio con todos los revestimientos
6





