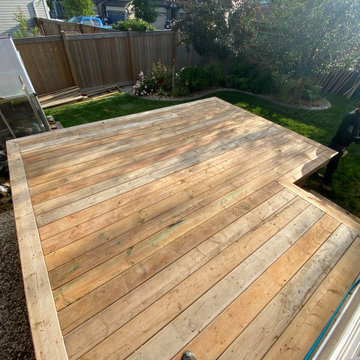Filtrar por
Presupuesto
Ordenar por:Popular hoy
201 - 220 de 277.662 fotos
Artículo 1 de 2
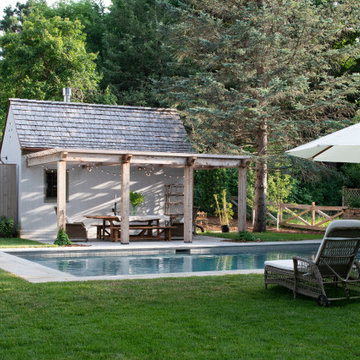
I was initially contacted by the builder and architect working on this Modern European Cottage to review the property and home design before construction began. Once the clients and I had the opportunity to meet and discuss what their visions were for the property, I started working on their wish list of items, which included a custom concrete pool, concrete spa, patios/walkways, custom fencing, and wood structures.
One of the largest challenges was that this property had a 30% (or less) hardcover surface requirement for the city location. With the lot size and square footage of the home I had limits to how much hardcover we could add to property. So, I had to get creative. We presented to the city the usage of the Live Green Roof plantings that would reduce the hardcover calculations for the site. Also, if we kept space between the Laurel Sandstones walkways, using them as steppers and planting groundcover or lawn between the stones that would also reduce the hard surface calculations. We continued that theme with the back patio as well. The client’s esthetic leaned towards the minimal style, so by adding greenery between stones work esthetically.
I chose the Laurel Tumbled Sandstone for the charm and character and thought it would lend well to the old world feel of this Modern European Cottage. We installed it on all the stone walkways, steppers, and patios around the home and pool.
I had several meetings with the client to discuss/review perennials, shrubs, and tree selections. Plant color and texture of the planting material were equally important to the clients when choosing. We grouped the plantings together and did not over-mix varieties of plants. Ultimately, we chose a variety of styles from natural groups of plantings to a touch of formal style, which all work cohesively together.
The custom fence design and installation was designed to create a cottage “country” feel. They gave us inspiration of a country style fence that you may find on a farm to keep the animals inside. We took those photos and ideas and elevated the design. We used a combination of cedar wood and sandwich the galvanized mesh between it. The fence also creates a space for the clients two dogs to roam freely around their property. We installed sod on the inside of the fence to the home and seeded the remaining areas with a Low Gro Fescue grass seed with a straw blanket for protection.
The minimal European style custom concrete pool was designed to be lined up in view from the porch and inside the home. The client requested the lawn around the edge of the pool, which helped reduce the hardcover calculations. The concrete spa is open year around. Benches are on all four sides of the spa to create enough seating for the whole family to use at the same time. Mortared field stone on the exterior of the spa mimics the stone on the exterior of the home. The spa equipment is installed in the lower level of the home to protect it from the cold winter weather.
Between the garage and the home’s entry is a pea rock sitting area and is viewed from several windows. I wanted it to be a quiet escape from the rest of the house with the minimal design. The Skyline Locust tree planted in the center of the space creates a canopy and softens the side of garage wall from the window views. The client will be installing a small water feature along the garage for serene noise ambience.
The client had very thoughtful design ideas styles, and our collaborations all came together and worked well to create the landscape design/installation. The result was everything they had dreamed of and more for their Modern European Cottage home and property.
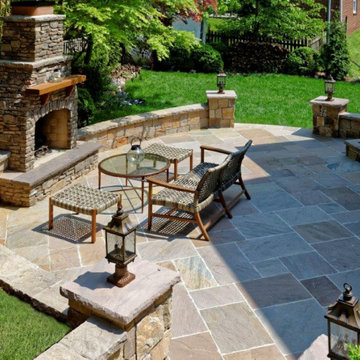
Ejemplo de patio mediterráneo de tamaño medio sin cubierta en patio trasero con chimenea y adoquines de piedra natural
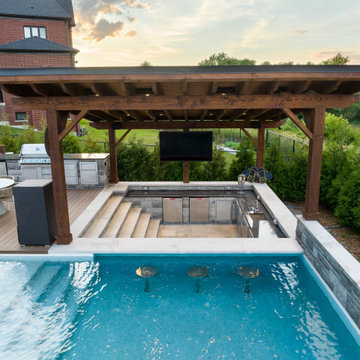
The swim-up bar is an entertaining focal point with sink, undercounter fridges, cabinets and a 15” bar counter where guests can gather in or out of the water. The large screen TV adds interest whether for watching sports or setting the mood across a range of media options.
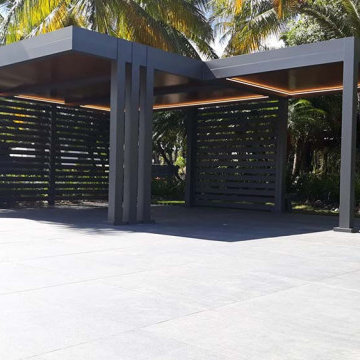
This stunning Puerto Rican beach home was in the process of adding an elegant carport to its grounds, ensuring that this homeowner's expanding collection of cars would have a luxurious space. To guarantee it adequately met both the client and architect's exacting standards for design, installation company SHO-Pros - Azenco Outdoor dealer in Puerto Rico - with their experience crafting luxury carports were brought on board. The result: An exquisitely crafted two-zone solid roofed carport structure providing shade from sun and rain - fit precisely to encase two cars and golf cart accessories needed around resort areas!
This luxury carport was designed to enhance the sophisticated vibe of this Caribbean community. The modern architecture boasted all white exteriors, along with floor-to-ceiling windows that provided breathtaking vistas from every room. To complement its elegance, SHO-Pros opted for an Azenco R-Car fixed roof car port - a sleek structure without any visible assembly hardware whose insulation would protect against sun and rain alike while keeping residents comfortable as they access their vehicles in style!
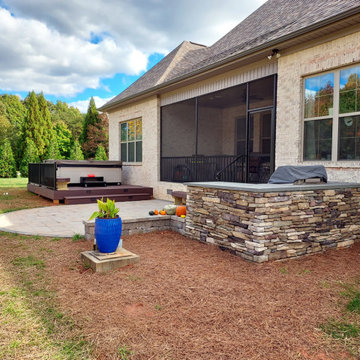
This patio design in Guilford County NC features a rounded edge with coordinating soldier course and small hardscape wall. The patio and composite spa deck work in concert with the screened space to provide this family with multiple single-use areas or one grand space to use together. The patio also features a stacked stone built-in kitchen with grill and prep space.

The new front walk of Tierra y Fuego terra-cotta with inset Arto ceramic tiles winds through fragrant drifts of Lavender, Cistus 'Little Miss Sunshine', and Arctotis 'Pink Sugar'. A pair of 'Guardsman' Phormium stand sentry at the front porch. Photo © Jude Parkinson-Morgan.
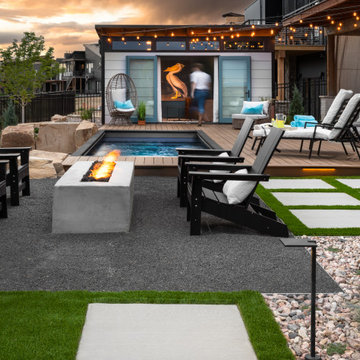
This modern landscape includes a shipping container pool, natural Thermory wood decking, charcoal breeze patio @ a custom concrete fire pit. Slab steppers cut into synthetic turf add circulation and a graphic punch while staying low maintenance. Being perched on a hilltop, the pool shell and boulder walls retain the upper living spaces, and help transition to the rear elevation of the lot, and native open space beyond the fence.
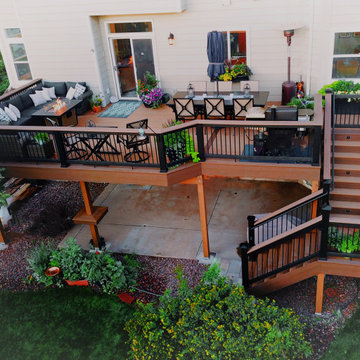
Second story upgraded Timbertech Pro Reserve composite deck in Antique Leather color with picture frame boarder in Dark Roast. Timbertech Evolutions railing in black was used with upgraded 7.5" cocktail rail in Azek English Walnut. Also featured is the "pub table" below the deck to set drinks on while playing yard games or gathering around and admiring the views. This couple wanted a deck where they could entertain, dine, relax, and enjoy the beautiful Colorado weather, and that is what Archadeck of Denver designed and built for them!
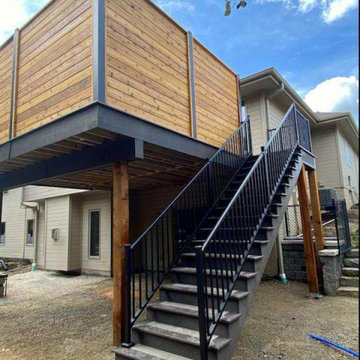
Azek composite deck, complete with aluminum handrails and custom built 7 foot tall privacy fence. Featuring custom inlays, in offset color options.
Ejemplo de terraza de estilo americano de tamaño medio sin cubierta en patio trasero con privacidad y barandilla de metal
Ejemplo de terraza de estilo americano de tamaño medio sin cubierta en patio trasero con privacidad y barandilla de metal
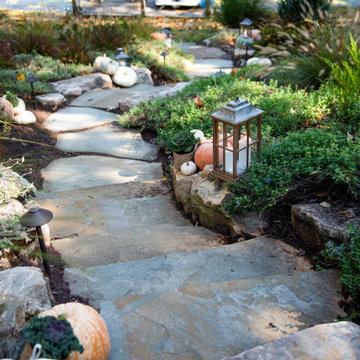
Modelo de jardín de secano clásico de tamaño medio en patio trasero con camino de entrada y adoquines de piedra natural
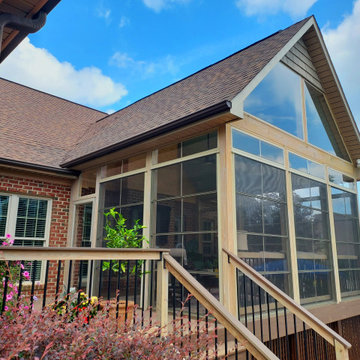
This Greensboro 3-season room is perfectly paired with a custom TimberTech AZEK deck, offering this family the best of both worlds in outdoor living. EZE-Breeze windows allow for this screen porch to be transformed into a cozy sunroom on cool days, with a sunlight-filled, enclosed outdoor living space.
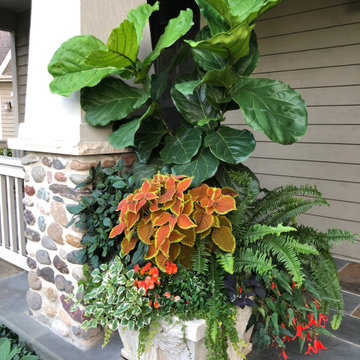
Ejemplo de terraza de estilo americano de tamaño medio en patio delantero y anexo de casas con jardín de macetas, adoquines de piedra natural y barandilla de madera
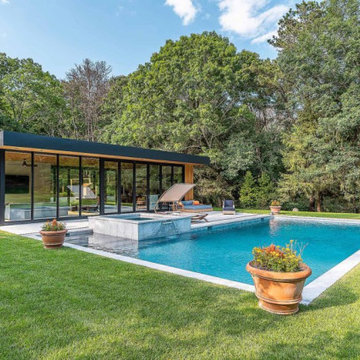
Foto de casa de la piscina y piscina costera de tamaño medio rectangular en patio trasero con adoquines de piedra natural
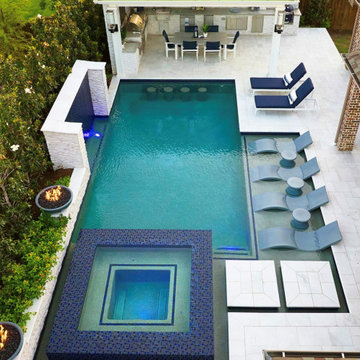
Quintessential Texas blue and white exudes modern luxury in this backyard transformation from ordinary to extraordinary by Weisz Selection! Every angle excites the viewer and beckons them to enjoy what this project has to offer. From gathering around the fire pit, jumping in the pool, soaking in the infinity edge spa framed by mesmerizing twin fire bowls, lounging on the tanning ledge, relaxing pool side on the platinum marble deck, sipping on your favorite beverage while sitting at the swim-up bar stools, savoring some delicious fare prepared in the outdoor kitchen, to watching a favorite event or show on the tv, all while listening to the Zen like trickling of water down the glass tile water feature, this project has it ALL!! One would think they need an expansive space to encompass all those wonderful features; however, our designers accomplished this in a backyard that is less than 90’ X 30’. Showcasing the expertise of our design team, we created a concept for our lucky clients that is an excellent utilization of space and encompasses all the items on their wish list! This gorgeous custom pool, spa, outdoor fire pit, and outdoor kitchen looks more like something you’d find at a luxury hotel instead of in your neighbor’s backyard. Maybe you’d like something similar in your backyard. Don’t let our next project be in your other neighbor’s yard. What is on your wish list? Contact Weisz Selection today to get started building your own dream staycation worthy backyard!
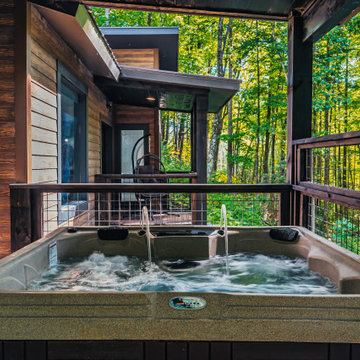
Imagen de terraza moderna de tamaño medio en patio delantero y anexo de casas con entablado y barandilla de metal
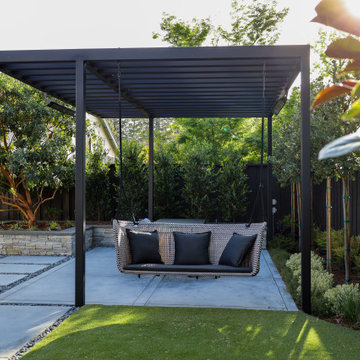
black pergola with dining area, turf, concrete steppers and landscaping.
Foto de patio minimalista de tamaño medio en patio trasero con jardín de macetas, adoquines de hormigón y pérgola
Foto de patio minimalista de tamaño medio en patio trasero con jardín de macetas, adoquines de hormigón y pérgola
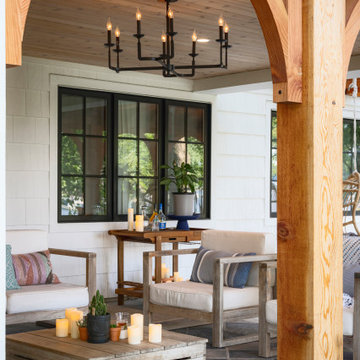
Diseño de patio mediterráneo de tamaño medio en patio trasero con brasero, adoquines de piedra natural y pérgola

A covered custom screened deck with an open screened gable, small open deck, and a decorative concrete patio below.
Ejemplo de terraza de tamaño medio en patio trasero y anexo de casas con privacidad y barandilla de metal
Ejemplo de terraza de tamaño medio en patio trasero y anexo de casas con privacidad y barandilla de metal
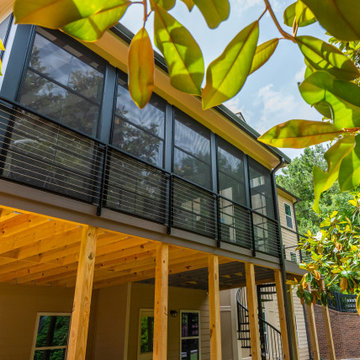
Convert the existing deck to a new indoor / outdoor space with retractable EZ Breeze windows for full enclosure, cable railing system for minimal view obstruction and space saving spiral staircase, fireplace for ambiance and cooler nights with LVP floor for worry and bug free entertainment
277.662 fotos de exteriores de tamaño medio
11





