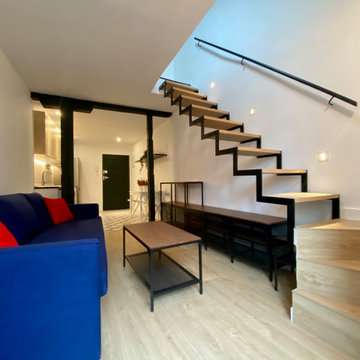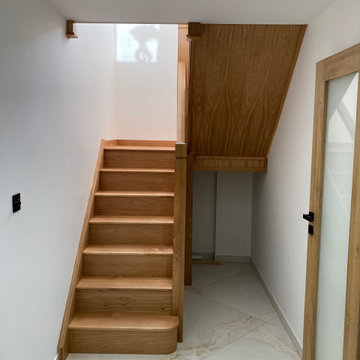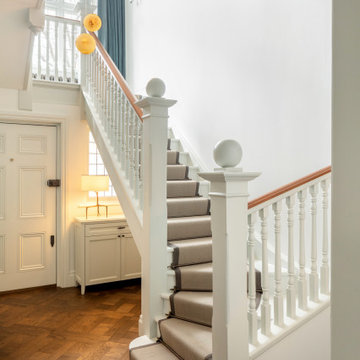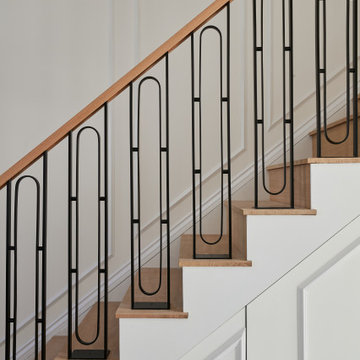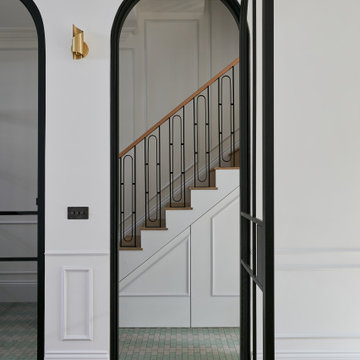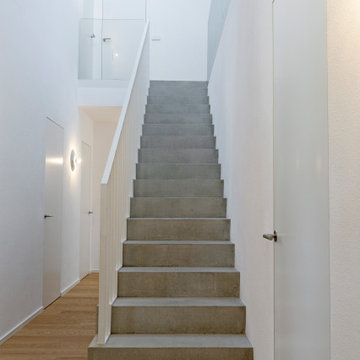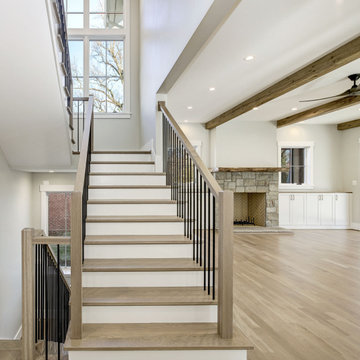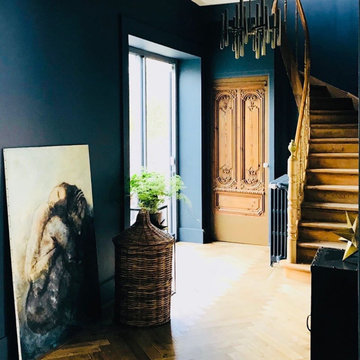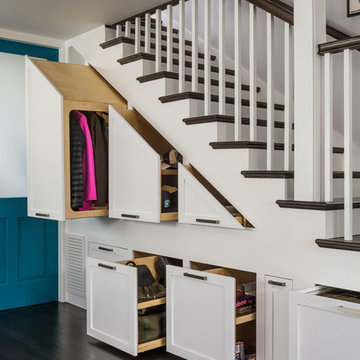129.547 fotos de escaleras contemporáneas
Filtrar por
Presupuesto
Ordenar por:Popular hoy
3181 - 3200 de 129.547 fotos
Artículo 1 de 4
Encuentra al profesional adecuado para tu proyecto
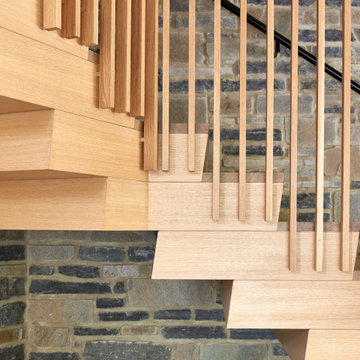
Archer & Buchanan designed a standalone garage in Gladwyne to hold a client’s vintage car collection. The new structure is set into the hillside running adjacent to the driveway of the residence. It acts conceptually as a “gate house” of sorts, enhancing the arrival experience and creating a courtyard feel through its relationship to the existing home. The ground floor of the garage features telescoping glass doors that provide easy entry and exit for the classic roadsters while also allowing them to be showcased and visible from the house. A contemporary loft suite, accessible by a custom-designed contemporary wooden stair, accommodates guests as needed. Overlooking the 2-story car space, the suite includes a sitting area with balcony, kitchenette, and full bath. The exterior design of the garage incorporates a stone base, vertical siding and a zinc standing seam roof to visually connect the structure to the aesthetic of the existing 1950s era home.
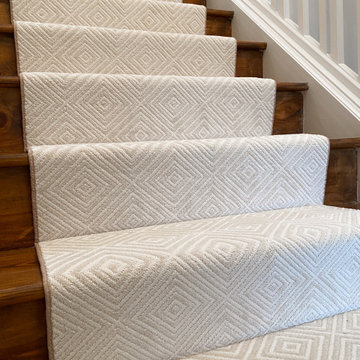
Diseño de escalera recta contemporánea con escalones enmoquetados
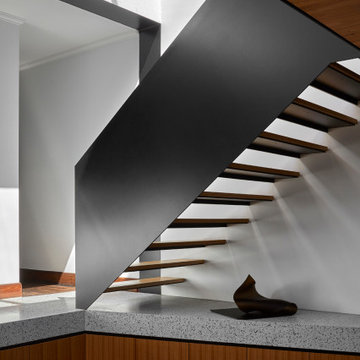
An open-tread floating staircase defines the Dining area with its geometric shapes and structural acrobatics. Its slender shapes are counterpoints to the heavier masonry walls surrounding it.
Photo by Dave Kulesza.
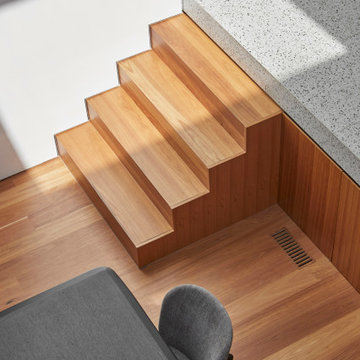
The skylights above carve out interesting slivers of shadow and light throughout the day, adding another dimension to the tiered structure of the living spaces.
Photo by Dave Kulesza.
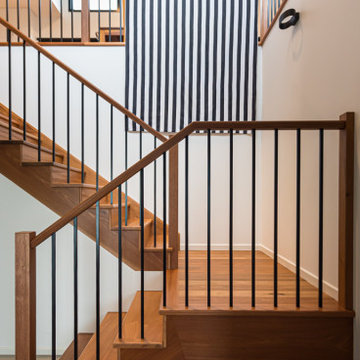
Timber staircase with black steel balustrade. Timber landing.
Ejemplo de escalera en U contemporánea de tamaño medio con escalones de madera, contrahuellas de madera y barandilla de metal
Ejemplo de escalera en U contemporánea de tamaño medio con escalones de madera, contrahuellas de madera y barandilla de metal
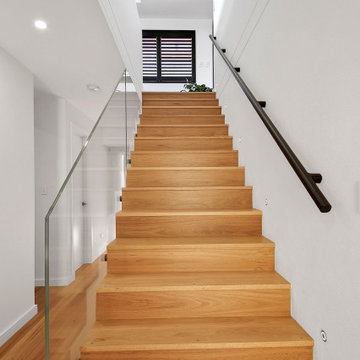
Foto de escalera recta actual grande con escalones de madera, contrahuellas de vidrio y barandilla de metal
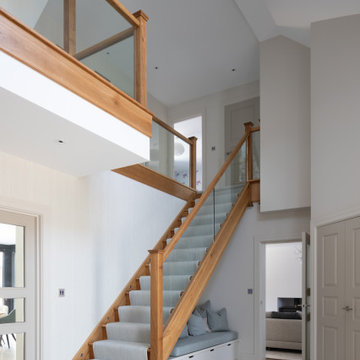
Custom oak and glass staircase with integrated stair lighting and luxury carpet runner. Bespoke joinery bench seat with upholstered seat pad & cushions. Large integrated pull out drawers below bench seat to provide ample storage
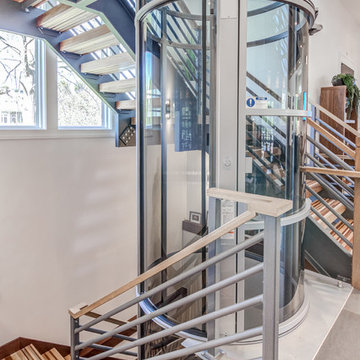
A n awesome , 3-story, pneumatic, cylindrical glass elevator surrounded by an open stairwell of custom tropical hardwoods grants ease of use and visual impact to a clean contemporary home.
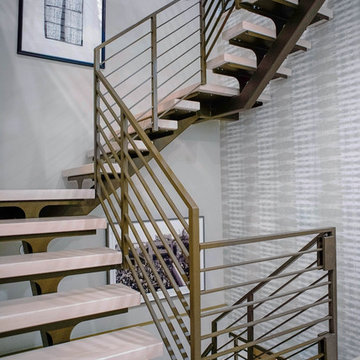
Andrea Cipriani Mecchi
Diseño de escalera suspendida contemporánea con barandilla de cable
Diseño de escalera suspendida contemporánea con barandilla de cable
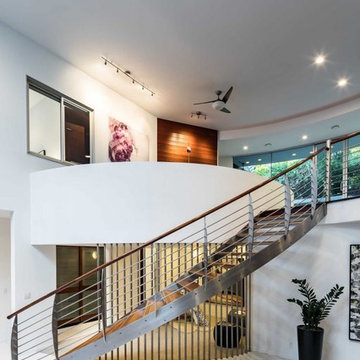
New Home
Principal Designer: Malika Junaid
Gen. Contractor: Boynton Construction
Foto de escalera curva contemporánea grande con escalones de madera, contrahuellas de metal y barandilla de cable
Foto de escalera curva contemporánea grande con escalones de madera, contrahuellas de metal y barandilla de cable
129.547 fotos de escaleras contemporáneas
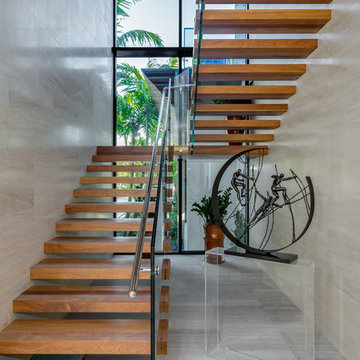
Modelo de escalera en U contemporánea sin contrahuella con escalones de madera y barandilla de varios materiales
160
