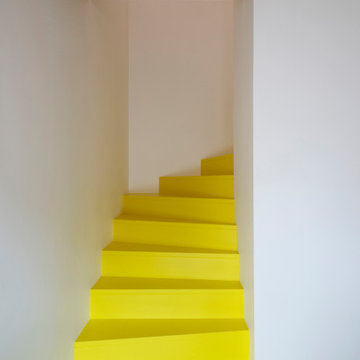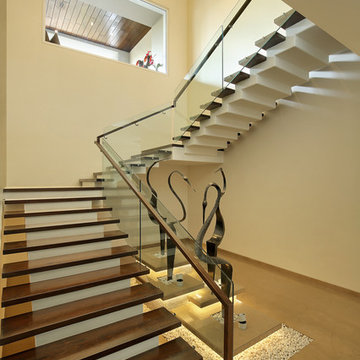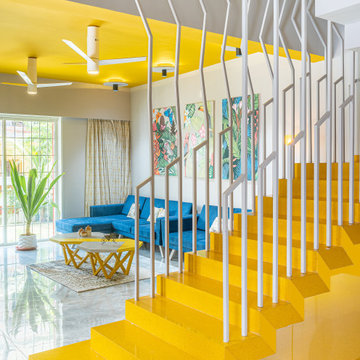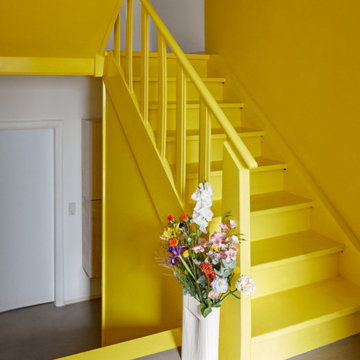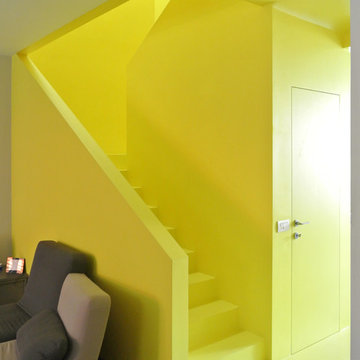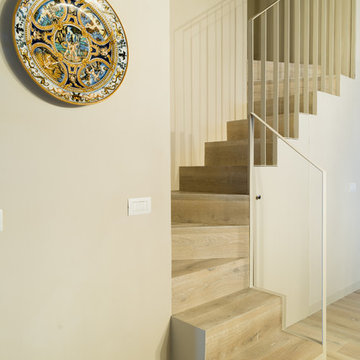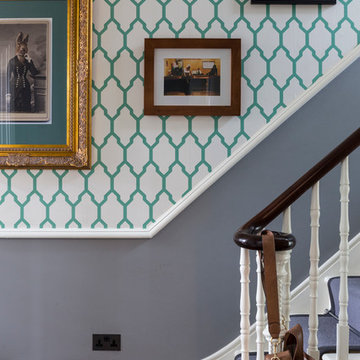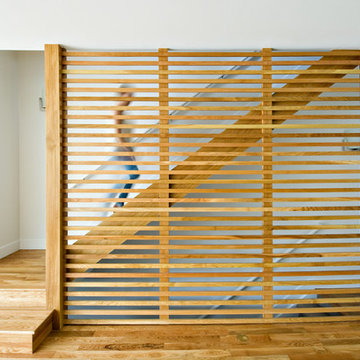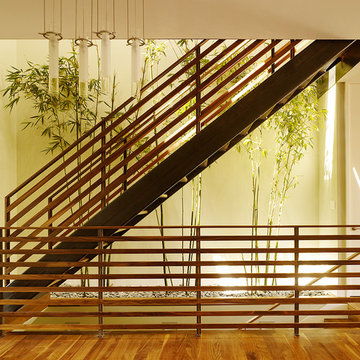879 fotos de escaleras contemporáneas amarillas
Filtrar por
Presupuesto
Ordenar por:Popular hoy
1 - 20 de 879 fotos
Artículo 1 de 3

Félix 13
Foto de escalera recta actual de tamaño medio con escalones de madera pintada, contrahuellas de madera pintada y barandilla de cable
Foto de escalera recta actual de tamaño medio con escalones de madera pintada, contrahuellas de madera pintada y barandilla de cable
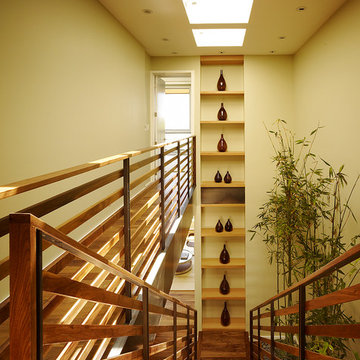
Matthew Millman
Modelo de escalera recta contemporánea con escalones de madera
Modelo de escalera recta contemporánea con escalones de madera

Diseño de escalera actual con escalones de madera, contrahuellas de madera y barandilla de cable

A custom designed and fabricated metal and wood spiral staircase that goes directly from the upper level to the garden; it uses space efficiently as well as providing a stunning architectural element. Costarella Architects, Robert Vente Photography

Damien Delburg
Ejemplo de escalera en L contemporánea sin contrahuella con escalones de madera y barandilla de metal
Ejemplo de escalera en L contemporánea sin contrahuella con escalones de madera y barandilla de metal
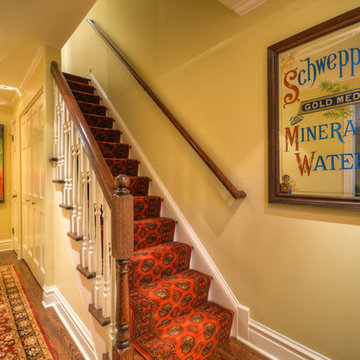
Diseño de escalera recta actual de tamaño medio con escalones enmoquetados y contrahuellas enmoquetadas
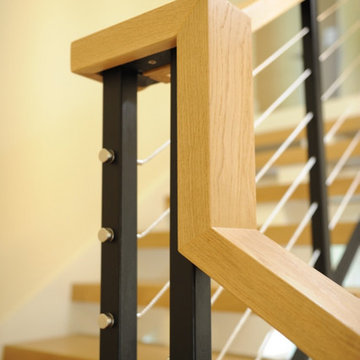
Foto de escalera suspendida actual de tamaño medio sin contrahuella con escalones de madera y barandilla de cable
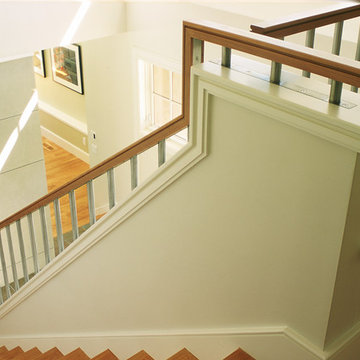
This serene residence is situate close to the ocean in a wooded area of Rockport MA. atop a small knoll. In the exterior a lighthouse-like cupola beckons visitors from the road and red window frames break up monochromatic brown finishes. The interior features an open floor plan with visual connections between room, and a 1/2 story living room lit by a wall of windows and windows through the chimney.
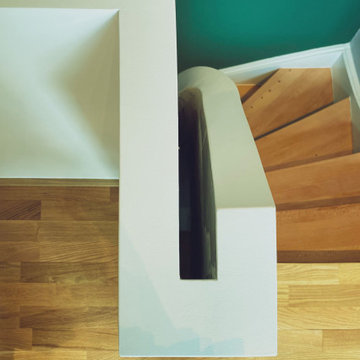
Diseño de escalera curva contemporánea de tamaño medio con escalones de madera, contrahuellas de madera, barandilla de madera y papel pintado
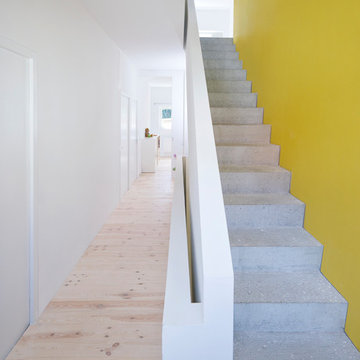
Treppe, die ins Wohnloft im 2. Obergeschoss führt: «Wohnen ab [dem] 1. Stock, im Erdgeschoss Fahrräder, Auto, Boot, Moped, Brennholz ... Vorteile: je höher, desto früher Sonne, von der Strasse kann man nicht ins Fenster schauen ... Küche / Wohnzimmer im 2. Stock: Haben wir den Mut dazu?» (aus dem Programm der Bauherren)
| Fotograf: Uli Klose, Berlin
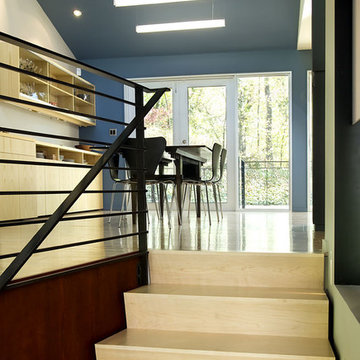
Complete interior renovation of a 1980s split level house in the Virginia suburbs. Main level includes reading room, dining, kitchen, living and master bedroom suite. New front elevation at entry, new rear deck and complete re-cladding of the house. Interior: The prototypical layout of the split level home tends to separate the entrance, and any other associated space, from the rest of the living spaces one half level up. In this home the lower level "living" room off the entry was physically isolated from the dining, kitchen and family rooms above, and was only connected visually by a railing at dining room level. The owner desired a stronger integration of the lower and upper levels, in addition to an open flow between the major spaces on the upper level where they spend most of their time. ExteriorThe exterior entry of the house was a fragmented composition of disparate elements. The rear of the home was blocked off from views due to small windows, and had a difficult to use multi leveled deck. The owners requested an updated treatment of the entry, a more uniform exterior cladding, and an integration between the interior and exterior spaces. SOLUTIONS The overriding strategy was to create a spatial sequence allowing a seamless flow from the front of the house through the living spaces and to the exterior, in addition to unifying the upper and lower spaces. This was accomplished by creating a "reading room" at the entry level that responds to the front garden with a series of interior contours that are both steps as well as seating zones, while the orthogonal layout of the main level and deck reflects the pragmatic daily activities of cooking, eating and relaxing. The stairs between levels were moved so that the visitor could enter the new reading room, experiencing it as a place, before moving up to the main level. The upper level dining room floor was "pushed" out into the reading room space, thus creating a balcony over and into the space below. At the entry, the second floor landing was opened up to create a double height space, with enlarged windows. The rear wall of the house was opened up with continuous glass windows and doors to maximize the views and light. A new simplified single level deck replaced the old one.
879 fotos de escaleras contemporáneas amarillas
1
