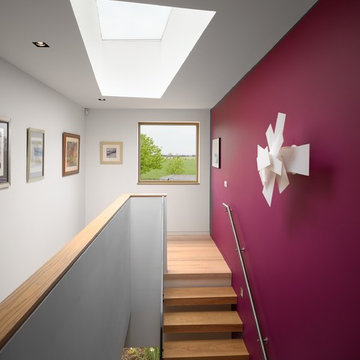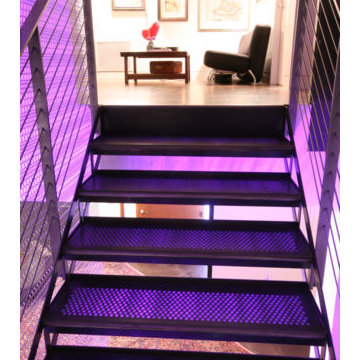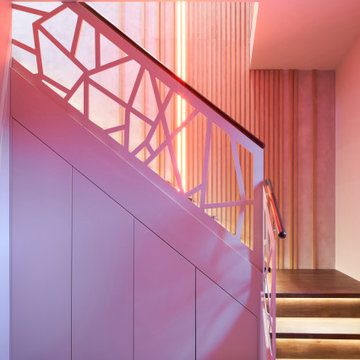177 fotos de escaleras contemporáneas violetas
Filtrar por
Presupuesto
Ordenar por:Popular hoy
1 - 20 de 177 fotos
Artículo 1 de 3

You can read more about these Iron Spiral Stairs with LED Lighting or start at the Great Lakes Metal Fabrication Steel Stairs page.

Contemporary Staircase
Foto de escalera recta actual extra grande con escalones de madera y contrahuellas de metal
Foto de escalera recta actual extra grande con escalones de madera y contrahuellas de metal

Alan Williams Photography
Diseño de escalera curva contemporánea con escalones de madera y contrahuellas de madera
Diseño de escalera curva contemporánea con escalones de madera y contrahuellas de madera
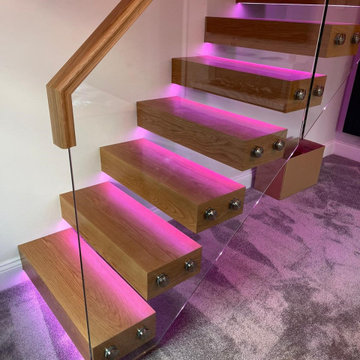
Beautiful oak cantilever staircase leading from bedroom to the dressing area. Oak treads with hidden lighting and fixtures. Structural glass with oak handrail.
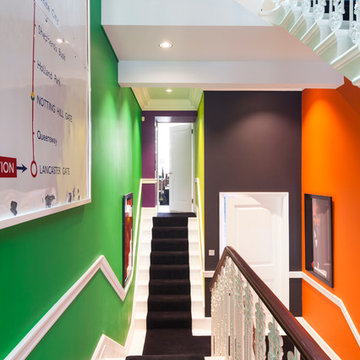
Inside, a beautiful wrought-iron Victorian staircase connects each floor. The stairwell that sits central to the home reminds us that the property is far from ordinary; painted every colour imaginable with vibrant artworks and a Central line tube map print acknowledging its location.
http://www.domusnova.com/properties/buy/2060/4-bedroom-flat-westminster-bayswater-hyde-park-gardens-w2-london-for-sale/"> http://www.domusnova.com/properties/buy/2060/4-bedroom-flat-westminster-bayswater-hyde-park-gardens-w2-london-for-sale/
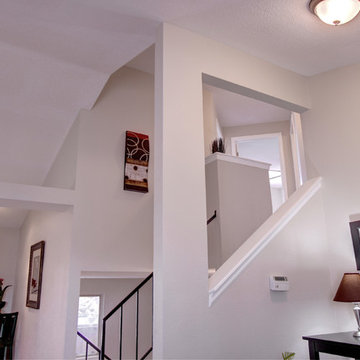
HotShotPros.com
Imagen de escalera recta actual con escalones enmoquetados y contrahuellas enmoquetadas
Imagen de escalera recta actual con escalones enmoquetados y contrahuellas enmoquetadas
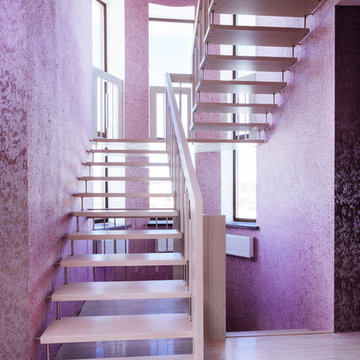
Лестница на больцах с креплением ступеней в стену, спроектирована и изготовлена компанией "Дриада"
Modelo de escalera contemporánea de tamaño medio con escalones de madera y barandilla de metal
Modelo de escalera contemporánea de tamaño medio con escalones de madera y barandilla de metal
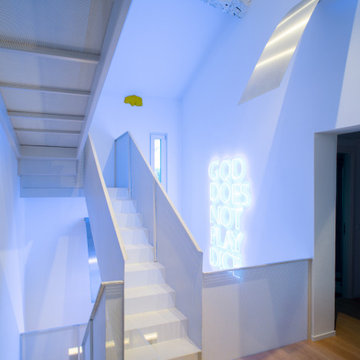
Foto de escalera en U contemporánea grande con escalones de metal, contrahuellas de metal y barandilla de metal
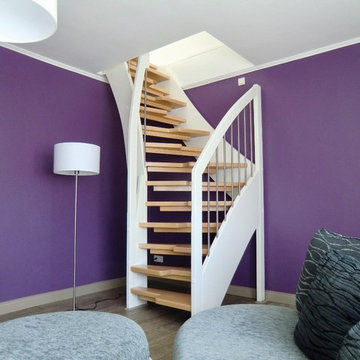
Raumspartreppe aus Buche mit weißen Wangen und Edelstahlstäben
Foto de escalera contemporánea pequeña
Foto de escalera contemporánea pequeña
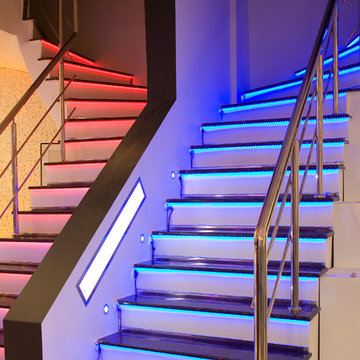
Solid Apollo LED. On this installation, the customer wanted to create two unique stairwells as “his and her” for the owners children by using Red and Blue LED strip lighting. The LED strip light has been attached just under the lip of each step using the strong double sided tape that comes on each strip light. The wiring to each strip was tucked along the inside of each step using 6” interconnector jumper wires for a completely solderless connection. To control the lights, a fully wireless Gecko 2 Zone dimmer was placed nearby allowing total control, while the white contemporary design matched the mostly white design of the house. Along the sides of the stairs Mini Moon LED Lights were placed in red and blue for added light.
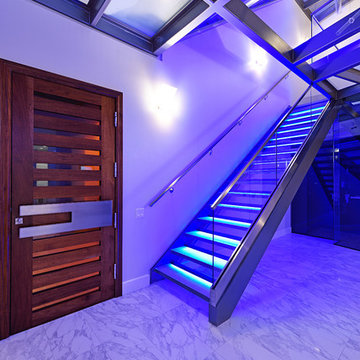
If there is a God of architecture he was smiling when this large oceanfront contemporary home was conceived in built.
Located in Treasure Island, The Sand Castle Capital of the world, our modern, majestic masterpiece is a turtle friendly beacon of beauty and brilliance. This award-winning home design includes a three-story glass staircase, six sets of folding glass window walls to the ocean, custom artistic lighting and custom cabinetry and millwork galore. What an inspiration it has been for JS. Company to be selected to build this exceptional one-of-a-kind luxury home.
Contemporary, Tampa Flordia
DSA
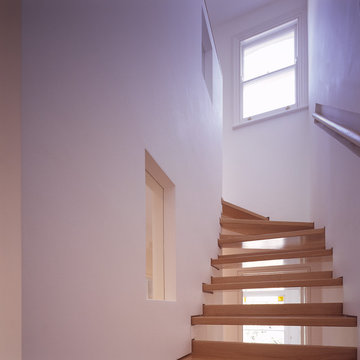
When remodelling this four-storey Victorian terraced house, the number of bedrooms were increased, living spaces enlarged, rear extension introduced and tiny walled-in garden embraced - all within 4.5 meters between the property's party walls!
The internal circulation was reorganised by removing the existing staircases, which immediately increased habitable floor area and created direct garden access. A new single, three-storey straight stair was built between one party wall and a three-and-a-half-storey timber stud partition. This stairway has open or glazed 'punctures' that keep an otherwise narrow area awash with light and feeling spacious.
The inclusion of fire rated glazing into selected punctures meant that two floors could act as a single fire compartment. Hence there is unrestricted open plan living on both floors that complies with Building Regulations. For example there is an open plan kitchen-dining-study on lower ground, and interconnected front and rear receptions as well as a garden reading room on upper ground. The fully glazed reading room overlooks the garden, bringing the outdoors in.
The planning permission for this project in Conservation area was granted from Camden Council without any objections.
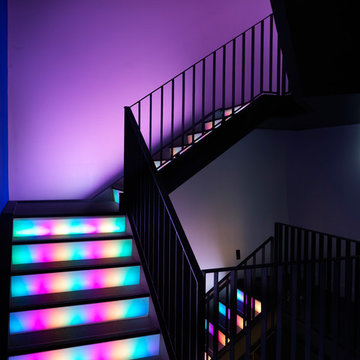
Ivan Lee/ IJ Productions
Modelo de escalera de caracol actual de tamaño medio con escalones de acrílico y contrahuellas de vidrio
Modelo de escalera de caracol actual de tamaño medio con escalones de acrílico y contrahuellas de vidrio
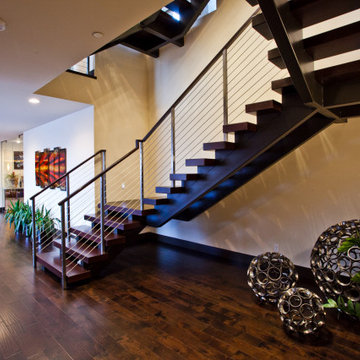
Foto de escalera suspendida contemporánea grande con escalones de madera, contrahuellas de madera y barandilla de varios materiales
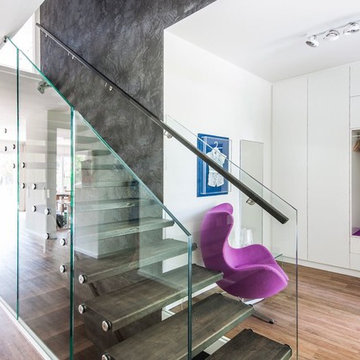
Diseño de escalera recta actual de tamaño medio sin contrahuella con barandilla de vidrio y escalones de madera pintada
177 fotos de escaleras contemporáneas violetas
1
