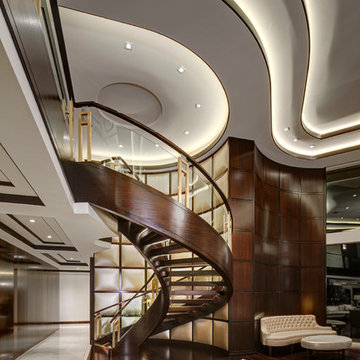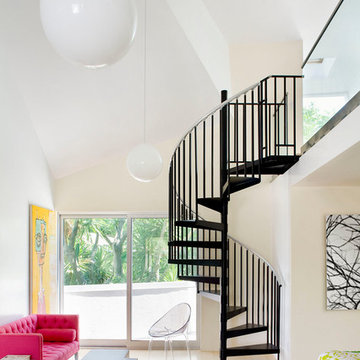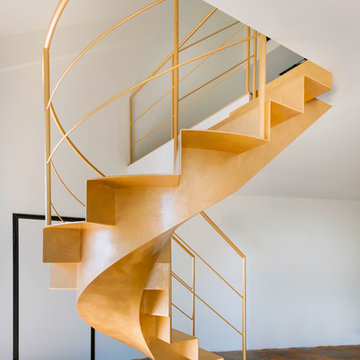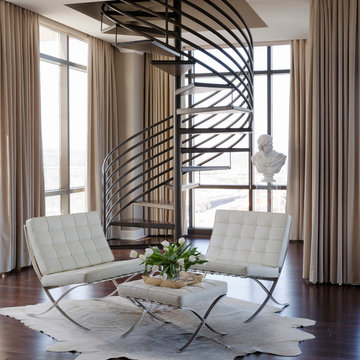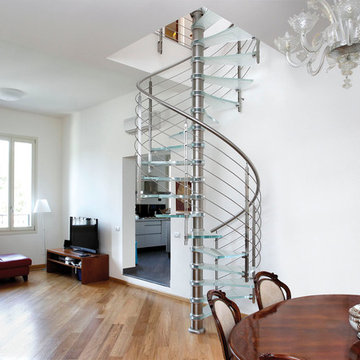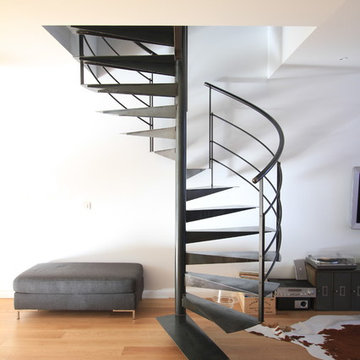1.715 fotos de escaleras de caracol contemporáneas
Filtrar por
Presupuesto
Ordenar por:Popular hoy
1 - 20 de 1715 fotos
Artículo 1 de 3
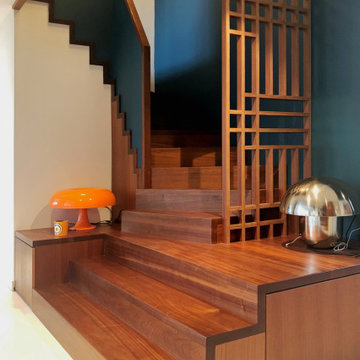
Rénovation d'une maison des années 70
Foto de escalera de caracol contemporánea grande con escalones de madera y contrahuellas de madera
Foto de escalera de caracol contemporánea grande con escalones de madera y contrahuellas de madera
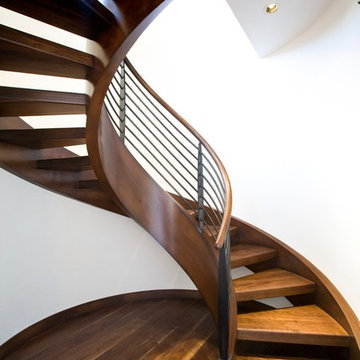
Ejemplo de escalera de caracol actual sin contrahuella con escalones de madera
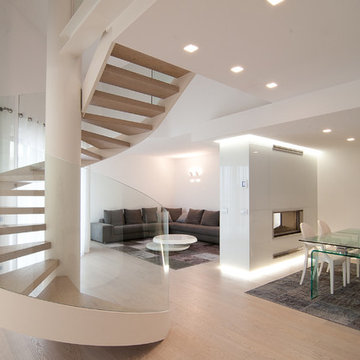
Modelo de escalera de caracol contemporánea grande sin contrahuella con escalones de madera
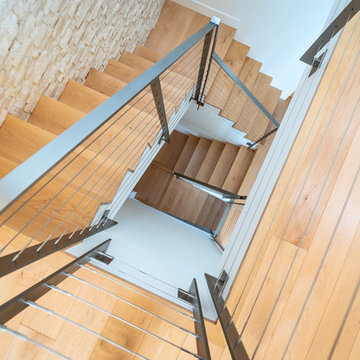
Our clients are seasoned home renovators. Their Malibu oceanside property was the second project JRP had undertaken for them. After years of renting and the age of the home, it was becoming prevalent the waterfront beach house, needed a facelift. Our clients expressed their desire for a clean and contemporary aesthetic with the need for more functionality. After a thorough design process, a new spatial plan was essential to meet the couple’s request. This included developing a larger master suite, a grander kitchen with seating at an island, natural light, and a warm, comfortable feel to blend with the coastal setting.
Demolition revealed an unfortunate surprise on the second level of the home: Settlement and subpar construction had allowed the hillside to slide and cover structural framing members causing dangerous living conditions. Our design team was now faced with the challenge of creating a fix for the sagging hillside. After thorough evaluation of site conditions and careful planning, a new 10’ high retaining wall was contrived to be strategically placed into the hillside to prevent any future movements.
With the wall design and build completed — additional square footage allowed for a new laundry room, a walk-in closet at the master suite. Once small and tucked away, the kitchen now boasts a golden warmth of natural maple cabinetry complimented by a striking center island complete with white quartz countertops and stunning waterfall edge details. The open floor plan encourages entertaining with an organic flow between the kitchen, dining, and living rooms. New skylights flood the space with natural light, creating a tranquil seaside ambiance. New custom maple flooring and ceiling paneling finish out the first floor.
Downstairs, the ocean facing Master Suite is luminous with breathtaking views and an enviable bathroom oasis. The master bath is modern and serene, woodgrain tile flooring and stunning onyx mosaic tile channel the golden sandy Malibu beaches. The minimalist bathroom includes a generous walk-in closet, his & her sinks, a spacious steam shower, and a luxurious soaking tub. Defined by an airy and spacious floor plan, clean lines, natural light, and endless ocean views, this home is the perfect rendition of a contemporary coastal sanctuary.
PROJECT DETAILS:
• Style: Contemporary
• Colors: White, Beige, Yellow Hues
• Countertops: White Ceasarstone Quartz
• Cabinets: Bellmont Natural finish maple; Shaker style
• Hardware/Plumbing Fixture Finish: Polished Chrome
• Lighting Fixtures: Pendent lighting in Master bedroom, all else recessed
• Flooring:
Hardwood - Natural Maple
Tile – Ann Sacks, Porcelain in Yellow Birch
• Tile/Backsplash: Glass mosaic in kitchen
• Other Details: Bellevue Stand Alone Tub
Photographer: Andrew, Open House VC
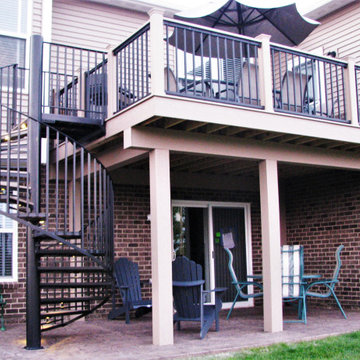
You can read more about these Iron Spiral Stairs with LED Lighting or start at the Great Lakes Metal Fabrication Steel Stairs page.
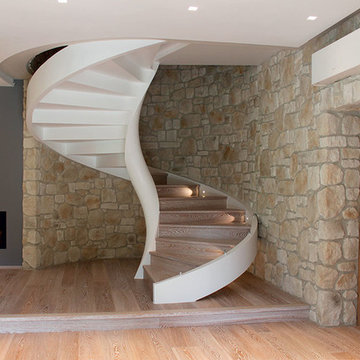
Diseño de escalera de caracol actual de tamaño medio con escalones de madera y contrahuellas de madera
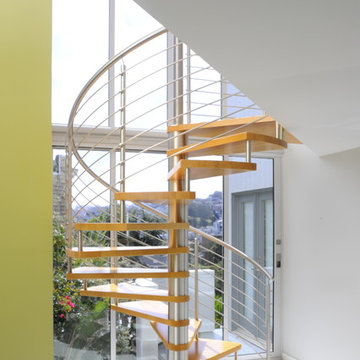
Photos Courtesy of Sharon Risedorph
Imagen de escalera de caracol contemporánea sin contrahuella con escalones de madera
Imagen de escalera de caracol contemporánea sin contrahuella con escalones de madera
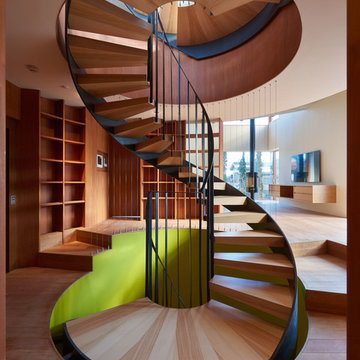
Diseño de escalera de caracol contemporánea sin contrahuella con escalones de madera y barandilla de metal
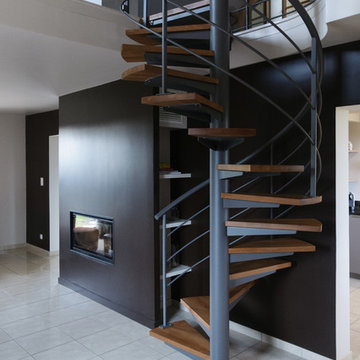
David Greset
Diseño de escalera de caracol actual de tamaño medio sin contrahuella con escalones de madera
Diseño de escalera de caracol actual de tamaño medio sin contrahuella con escalones de madera
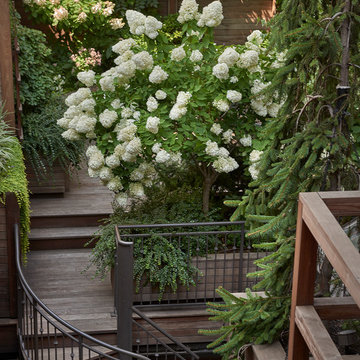
A lush garden in the city provides privacy while the plants provide excitement.
Foto de escalera de caracol actual pequeña con escalones de madera y barandilla de metal
Foto de escalera de caracol actual pequeña con escalones de madera y barandilla de metal
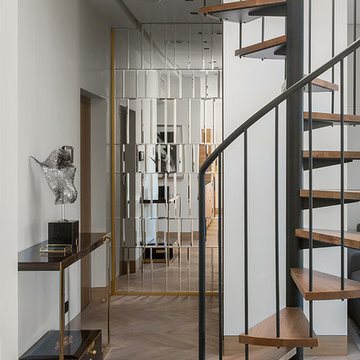
Diseño de escalera de caracol contemporánea sin contrahuella con escalones de madera y barandilla de metal
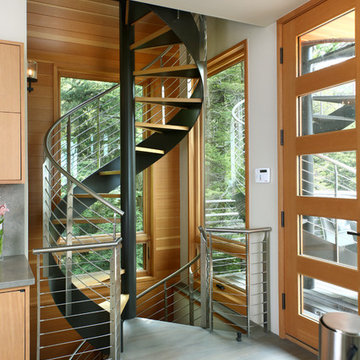
High atop a wooded dune, a quarter-mile-long steel boardwalk connects a lavish garage/loft to a 6,500-square-foot modern home with three distinct living spaces. The stunning copper-and-stone exterior complements the multiple balconies, Ipe decking and outdoor entertaining areas, which feature an elaborate grill and large swim spa. In the main structure, which uses radiant floor heat, the enchanting wine grotto has a large, climate-controlled wine cellar. There is also a sauna, elevator, and private master balcony with an outdoor fireplace.
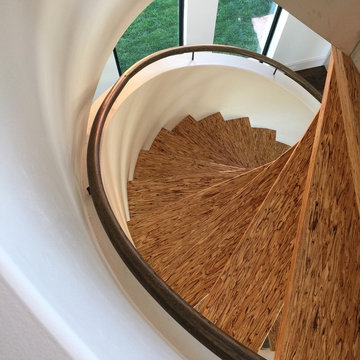
Custom home interior designed by Bella Vici, a design firm and retail shoppe in Oklahoma City. http://bellavici.com
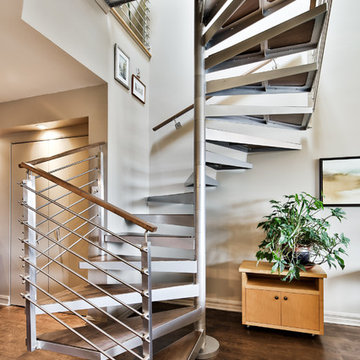
Nicolas Shaprio
Foto de escalera de caracol actual pequeña sin contrahuella con escalones de madera
Foto de escalera de caracol actual pequeña sin contrahuella con escalones de madera
1.715 fotos de escaleras de caracol contemporáneas
1
