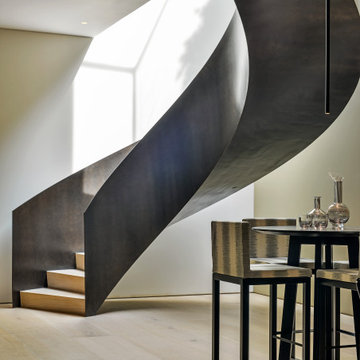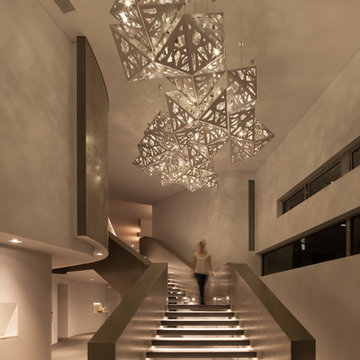4.384 fotos de escaleras curvas contemporáneas
Filtrar por
Presupuesto
Ordenar por:Popular hoy
1 - 20 de 4384 fotos
Artículo 1 de 3

The Atherton House is a family compound for a professional couple in the tech industry, and their two teenage children. After living in Singapore, then Hong Kong, and building homes there, they looked forward to continuing their search for a new place to start a life and set down roots.
The site is located on Atherton Avenue on a flat, 1 acre lot. The neighboring lots are of a similar size, and are filled with mature planting and gardens. The brief on this site was to create a house that would comfortably accommodate the busy lives of each of the family members, as well as provide opportunities for wonder and awe. Views on the site are internal. Our goal was to create an indoor- outdoor home that embraced the benign California climate.
The building was conceived as a classic “H” plan with two wings attached by a double height entertaining space. The “H” shape allows for alcoves of the yard to be embraced by the mass of the building, creating different types of exterior space. The two wings of the home provide some sense of enclosure and privacy along the side property lines. The south wing contains three bedroom suites at the second level, as well as laundry. At the first level there is a guest suite facing east, powder room and a Library facing west.
The north wing is entirely given over to the Primary suite at the top level, including the main bedroom, dressing and bathroom. The bedroom opens out to a roof terrace to the west, overlooking a pool and courtyard below. At the ground floor, the north wing contains the family room, kitchen and dining room. The family room and dining room each have pocketing sliding glass doors that dissolve the boundary between inside and outside.
Connecting the wings is a double high living space meant to be comfortable, delightful and awe-inspiring. A custom fabricated two story circular stair of steel and glass connects the upper level to the main level, and down to the basement “lounge” below. An acrylic and steel bridge begins near one end of the stair landing and flies 40 feet to the children’s bedroom wing. People going about their day moving through the stair and bridge become both observed and observer.
The front (EAST) wall is the all important receiving place for guests and family alike. There the interplay between yin and yang, weathering steel and the mature olive tree, empower the entrance. Most other materials are white and pure.
The mechanical systems are efficiently combined hydronic heating and cooling, with no forced air required.
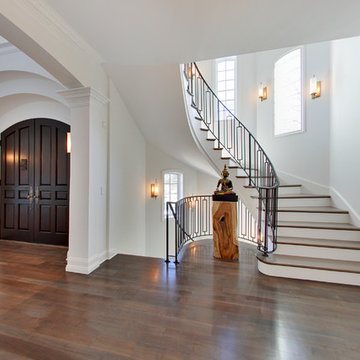
Spacecrafting
Ejemplo de escalera curva contemporánea de tamaño medio con escalones de madera y contrahuellas de madera pintada
Ejemplo de escalera curva contemporánea de tamaño medio con escalones de madera y contrahuellas de madera pintada
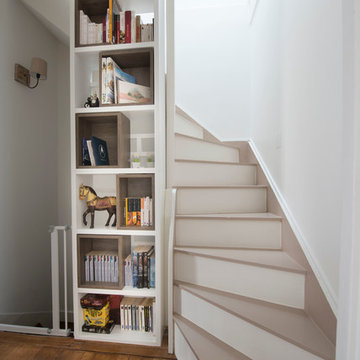
Bibliothèque palier
Crédits photo : Juliette Berny http://www.julietteberny.com/fr/accueil.html
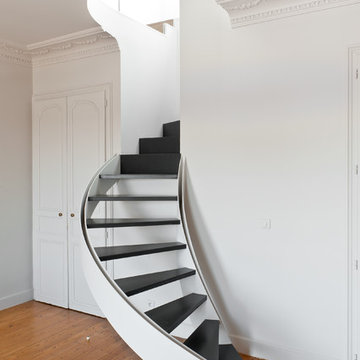
Imagen de escalera curva contemporánea pequeña sin contrahuella con escalones de madera pintada
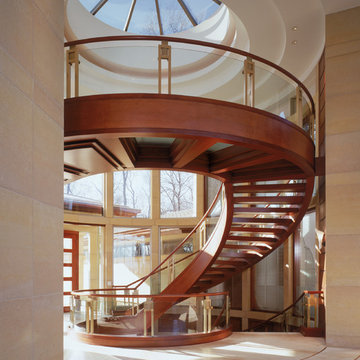
Ejemplo de escalera curva actual extra grande sin contrahuella con escalones de madera
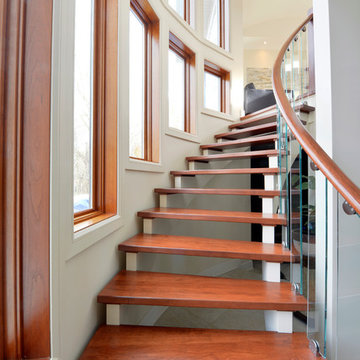
Gordon King Photographer
Imagen de escalera curva actual sin contrahuella con escalones de madera
Imagen de escalera curva actual sin contrahuella con escalones de madera
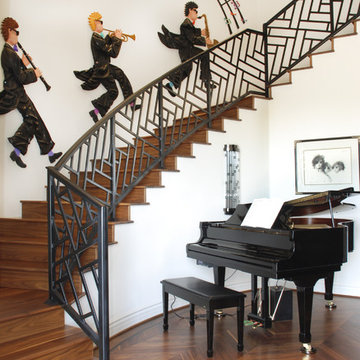
http://www.facebook.com/GrizzlyIron
Modelo de escalera curva actual con escalones de madera y contrahuellas de madera
Modelo de escalera curva actual con escalones de madera y contrahuellas de madera

Alan Williams Photography
Diseño de escalera curva contemporánea con escalones de madera y contrahuellas de madera
Diseño de escalera curva contemporánea con escalones de madera y contrahuellas de madera
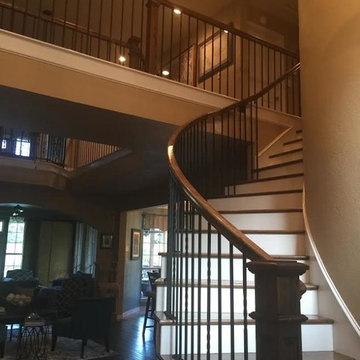
CMA Flooring and Design Center installed solid oak railings and stair treads, using a custom stain that closely matched the existing flooring. Wrought iron spindles replaced the dated colonial style, providing a beautiful, high-end look and adding instant value to the home.
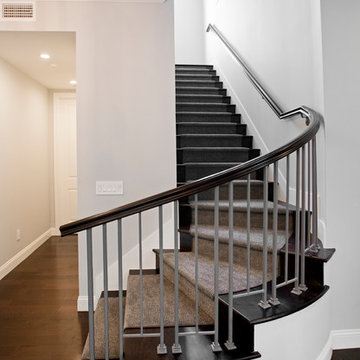
Victor Boghossian Photography
www.victorboghossian.com
818-634-3133
Foto de escalera curva contemporánea de tamaño medio con escalones enmoquetados y contrahuellas enmoquetadas
Foto de escalera curva contemporánea de tamaño medio con escalones enmoquetados y contrahuellas enmoquetadas
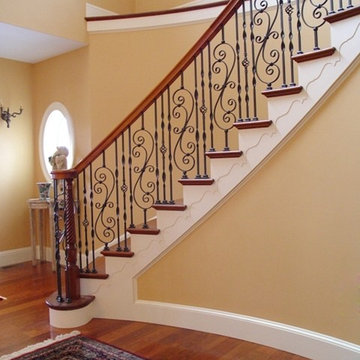
Foto de escalera curva actual grande con escalones de madera, contrahuellas de madera pintada y barandilla de madera
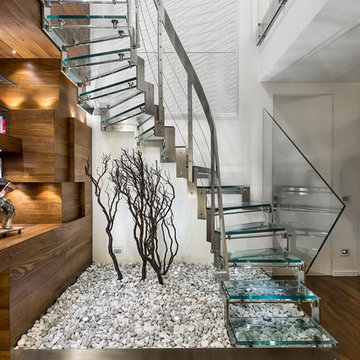
Imagen de escalera curva contemporánea pequeña sin contrahuella con escalones de vidrio
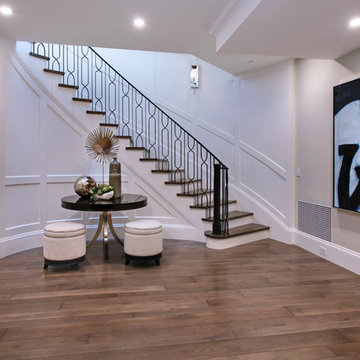
The hardwood flooring is custom made, 5/8" x 3,5,7" plank. Wirebrush rustic white oak with a custom bevel, stain and finish. Stair treads are solid white oak with paint grade risers to match the floors.
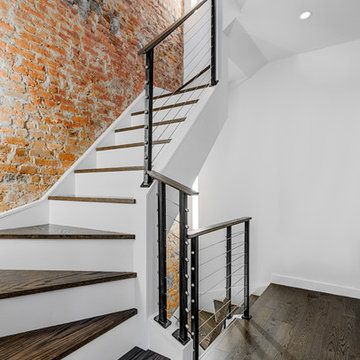
This chic staircase is one of the most attractive elements in this home. Pay attention to the width of the staircase. This width makes the staircase seem majestic. However, besides it there are other features that strongly influence the perception of this staircase.
One of the most important features is the strong color contrast of the walls. Some of the walls are decorated in a bright brick color, whereas the others are painted white.
The white color symbolizes the natural beginning, the sensation of which is enhanced by natural materials - chrome steel and wood, of which this staircase is made.
Don’t forget to contact the leading design studio in NYC and order the high-quality interior design service to radically change your home look!
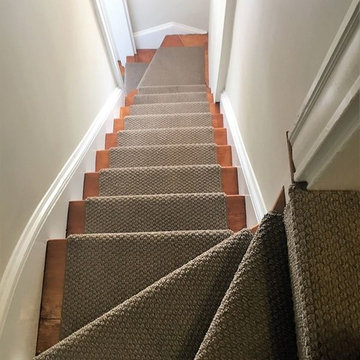
Stair runner installed by Abbey Carpet & Floor.
Ejemplo de escalera curva contemporánea con escalones enmoquetados y contrahuellas enmoquetadas
Ejemplo de escalera curva contemporánea con escalones enmoquetados y contrahuellas enmoquetadas
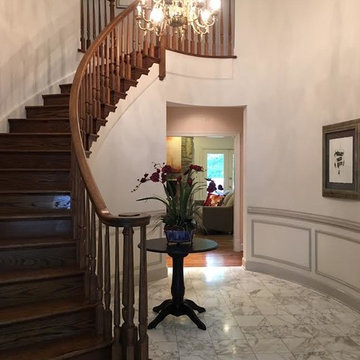
Ejemplo de escalera curva contemporánea de tamaño medio con escalones de madera y contrahuellas de madera
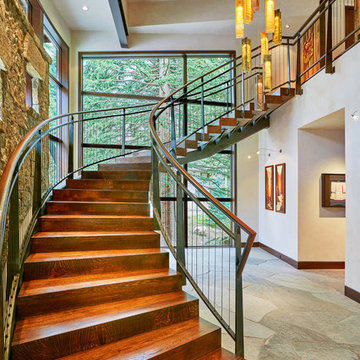
Brent Bingham Photography
Foto de escalera curva actual extra grande con escalones de madera y contrahuellas de madera
Foto de escalera curva actual extra grande con escalones de madera y contrahuellas de madera
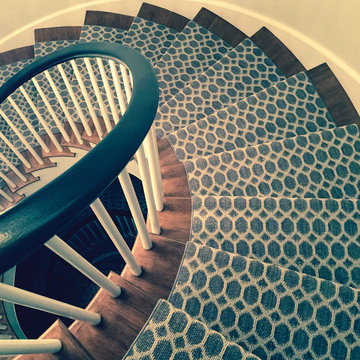
Tracery Carpet on Stairs
Ejemplo de escalera curva contemporánea grande con escalones de madera y contrahuellas de madera pintada
Ejemplo de escalera curva contemporánea grande con escalones de madera y contrahuellas de madera pintada
4.384 fotos de escaleras curvas contemporáneas
1
