141 fotos de escaleras contemporáneas con contrahuellas de piedra caliza
Filtrar por
Presupuesto
Ordenar por:Popular hoy
1 - 20 de 141 fotos
Artículo 1 de 3

Imagen de escalera curva actual con escalones de piedra caliza, contrahuellas de piedra caliza y barandilla de madera
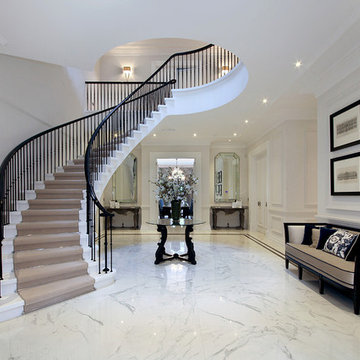
We constructed these concrete stairs for the Contractor, Heywood Real Estates on the prestigious Wentworth estate in 2017.
Diseño de escalera curva contemporánea grande con escalones de piedra caliza, contrahuellas de piedra caliza y barandilla de metal
Diseño de escalera curva contemporánea grande con escalones de piedra caliza, contrahuellas de piedra caliza y barandilla de metal

#thevrindavanproject
ranjeet.mukherjee@gmail.com thevrindavanproject@gmail.com
https://www.facebook.com/The.Vrindavan.Project
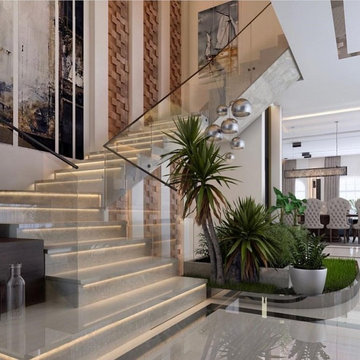
Modelo de escalera suspendida actual grande con escalones de piedra caliza y contrahuellas de piedra caliza
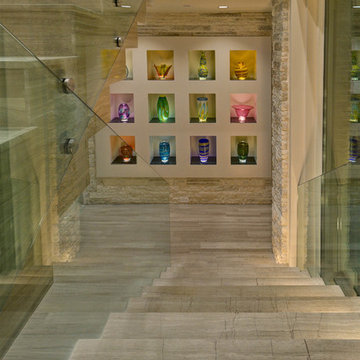
Azalea is The 2012 New American Home as commissioned by the National Association of Home Builders and was featured and shown at the International Builders Show and in Florida Design Magazine, Volume 22; No. 4; Issue 24-12. With 4,335 square foot of air conditioned space and a total under roof square footage of 5,643 this home has four bedrooms, four full bathrooms, and two half bathrooms. It was designed and constructed to achieve the highest level of “green” certification while still including sophisticated technology such as retractable window shades, motorized glass doors and a high-tech surveillance system operable just by the touch of an iPad or iPhone. This showcase residence has been deemed an “urban-suburban” home and happily dwells among single family homes and condominiums. The two story home brings together the indoors and outdoors in a seamless blend with motorized doors opening from interior space to the outdoor space. Two separate second floor lounge terraces also flow seamlessly from the inside. The front door opens to an interior lanai, pool, and deck while floor-to-ceiling glass walls reveal the indoor living space. An interior art gallery wall is an entertaining masterpiece and is completed by a wet bar at one end with a separate powder room. The open kitchen welcomes guests to gather and when the floor to ceiling retractable glass doors are open the great room and lanai flow together as one cohesive space. A summer kitchen takes the hospitality poolside.
Awards:
2012 Golden Aurora Award – “Best of Show”, Southeast Building Conference
– Grand Aurora Award – “Best of State” – Florida
– Grand Aurora Award – Custom Home, One-of-a-Kind $2,000,001 – $3,000,000
– Grand Aurora Award – Green Construction Demonstration Model
– Grand Aurora Award – Best Energy Efficient Home
– Grand Aurora Award – Best Solar Energy Efficient House
– Grand Aurora Award – Best Natural Gas Single Family Home
– Aurora Award, Green Construction – New Construction over $2,000,001
– Aurora Award – Best Water-Wise Home
– Aurora Award – Interior Detailing over $2,000,001
2012 Parade of Homes – “Grand Award Winner”, HBA of Metro Orlando
– First Place – Custom Home
2012 Major Achievement Award, HBA of Metro Orlando
– Best Interior Design
2012 Orlando Home & Leisure’s:
– Outdoor Living Space of the Year
– Specialty Room of the Year
2012 Gold Nugget Awards, Pacific Coast Builders Conference
– Grand Award, Indoor/Outdoor Space
– Merit Award, Best Custom Home 3,000 – 5,000 sq. ft.
2012 Design Excellence Awards, Residential Design & Build magazine
– Best Custom Home 4,000 – 4,999 sq ft
– Best Green Home
– Best Outdoor Living
– Best Specialty Room
– Best Use of Technology
2012 Residential Coverings Award, Coverings Show
2012 AIA Orlando Design Awards
– Residential Design, Award of Merit
– Sustainable Design, Award of Merit
2012 American Residential Design Awards, AIBD
– First Place – Custom Luxury Homes, 4,001 – 5,000 sq ft
– Second Place – Green Design
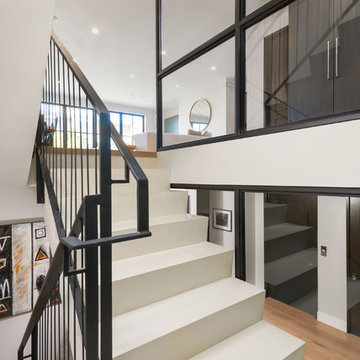
Ejemplo de escalera en U actual grande con escalones de piedra caliza, contrahuellas de piedra caliza y barandilla de varios materiales
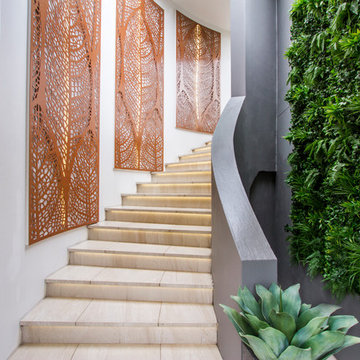
Diseño de escalera curva actual grande con escalones de piedra caliza y contrahuellas de piedra caliza
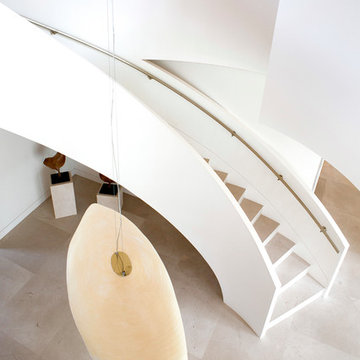
Ejemplo de escalera curva actual grande con escalones de piedra caliza y contrahuellas de piedra caliza
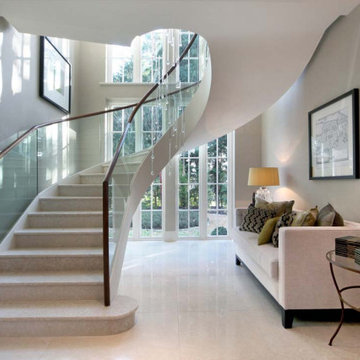
Working with the property developers bespoke build options, we designed this stunning glass spiral staircase. The handrail was stained to match the beautiful panelled grey oak custom interior doors. The design of the space beneath the staircase was a continuation of the entrance hall with soft creams accented with deco inspired cut velvet cushions in citrine and black
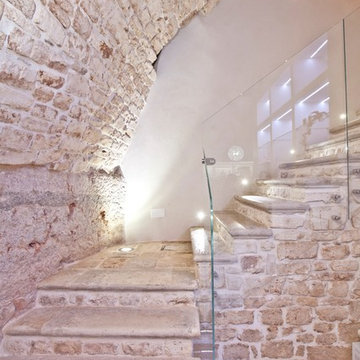
Reportage di Nico Nardomarino
Ejemplo de escalera en L actual pequeña con escalones de piedra caliza, contrahuellas de piedra caliza y barandilla de vidrio
Ejemplo de escalera en L actual pequeña con escalones de piedra caliza, contrahuellas de piedra caliza y barandilla de vidrio
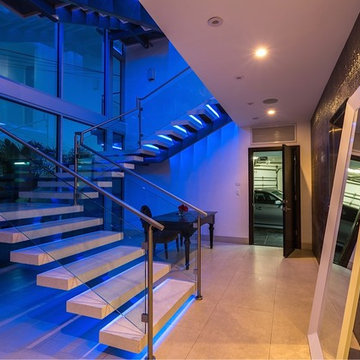
Modelo de escalera en U contemporánea grande con escalones de piedra caliza, contrahuellas de piedra caliza y barandilla de vidrio
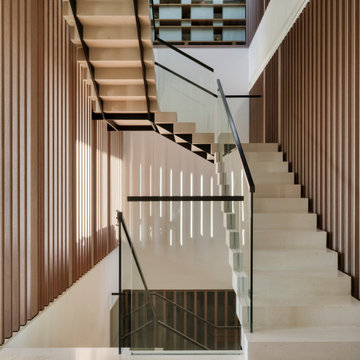
The sculptural staircase holds each tread in place through its steel structure. Each tread is a solid block of limestone floating effortlessly on the steel stringers.
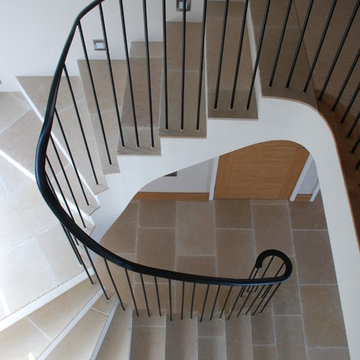
Trevista is a stunning, four bedroom family home facing out to the Atlantic coast near Tintagel, North Cornwall.
The exterior is finished in traditional white render with a Cornish slate roof. Internally, there are many bespoke features including the custom-designed staircase and kitchen.
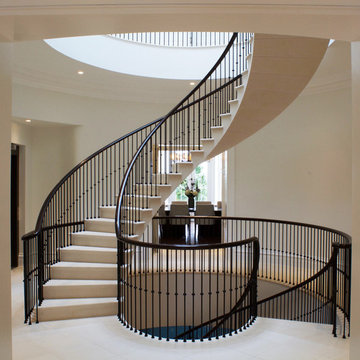
Alex Lynes
Ejemplo de escalera curva contemporánea de tamaño medio con escalones de piedra caliza, contrahuellas de piedra caliza y barandilla de metal
Ejemplo de escalera curva contemporánea de tamaño medio con escalones de piedra caliza, contrahuellas de piedra caliza y barandilla de metal
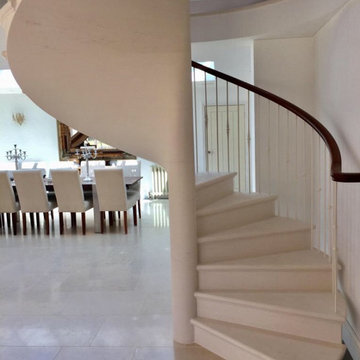
Magnificent Limestone Spiral Staircase with cream powder coated wrought iron spindles and a curved Oak handrail
Ejemplo de escalera de caracol actual pequeña con escalones de piedra caliza, contrahuellas de piedra caliza y barandilla de metal
Ejemplo de escalera de caracol actual pequeña con escalones de piedra caliza, contrahuellas de piedra caliza y barandilla de metal
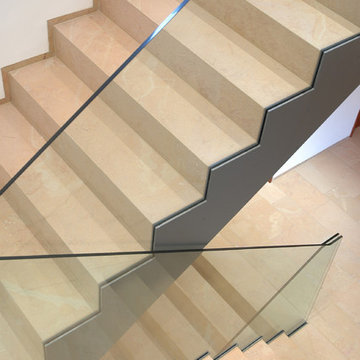
Imagen de escalera curva contemporánea grande con escalones de piedra caliza, contrahuellas de piedra caliza y barandilla de vidrio
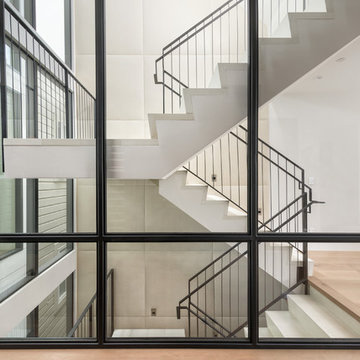
Diseño de escalera en U actual grande con escalones de piedra caliza, contrahuellas de piedra caliza y barandilla de varios materiales
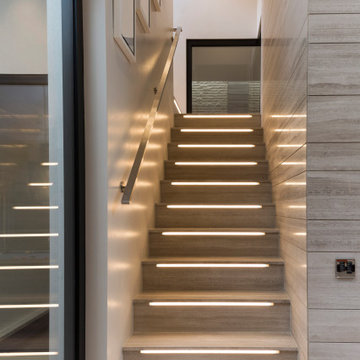
Diseño de escalera recta contemporánea de tamaño medio con escalones de piedra caliza, contrahuellas de piedra caliza y barandilla de metal
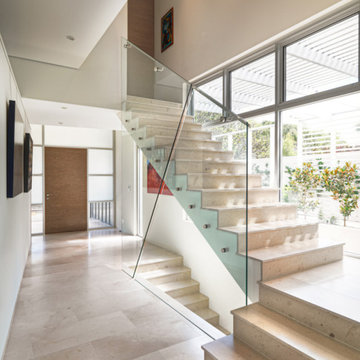
Diseño de escalera en L contemporánea de tamaño medio con escalones de piedra caliza, contrahuellas de piedra caliza y barandilla de vidrio
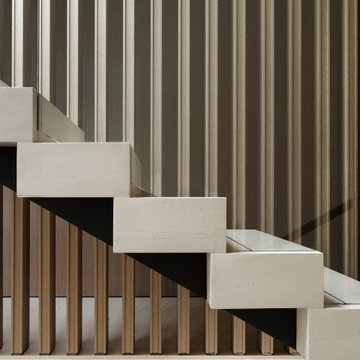
The solid stone treads, each weighs over 200KG, appears to float.
Ejemplo de escalera en U actual extra grande con escalones de piedra caliza, contrahuellas de piedra caliza y barandilla de vidrio
Ejemplo de escalera en U actual extra grande con escalones de piedra caliza, contrahuellas de piedra caliza y barandilla de vidrio
141 fotos de escaleras contemporáneas con contrahuellas de piedra caliza
1