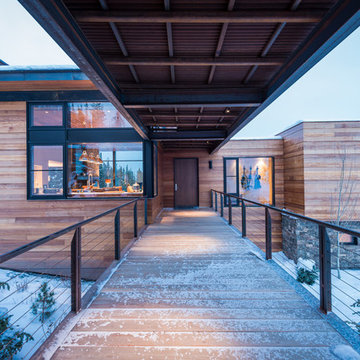13.069 fotos de entradas
Filtrar por
Presupuesto
Ordenar por:Popular hoy
101 - 120 de 13.069 fotos
Artículo 1 de 2

Diseño de puerta principal actual grande con paredes multicolor, suelo de baldosas de porcelana, puerta pivotante, puerta de madera en tonos medios y suelo gris
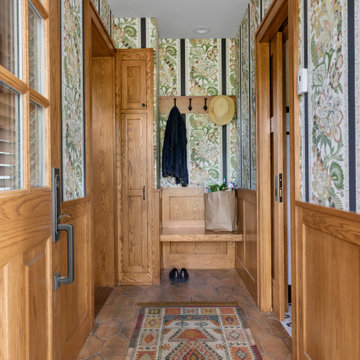
This 1916 home received a complete Renovation of the existing 3-seasons porch which was added by a prior owner. Included is a new entry functioning as a mudroom and a 3/4 bath with laundry on the first floor, something the home was lacking.
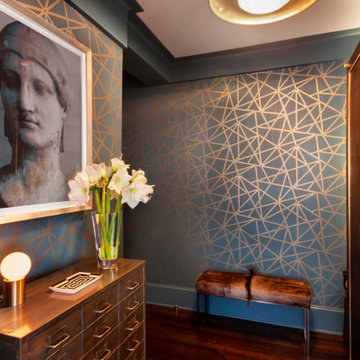
Classic NYC apartment entry with a custom designed armoire.
Foto de distribuidor tradicional renovado pequeño
Foto de distribuidor tradicional renovado pequeño
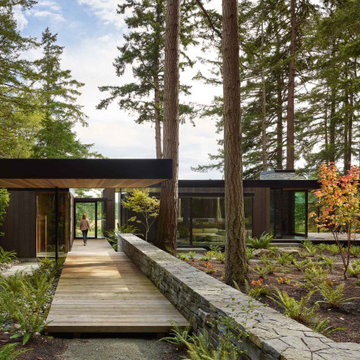
Front entry sequence with flagstone wall, cedar boardwalk, and Northwest landscaping.
Foto de entrada moderna con puerta simple y puerta de vidrio
Foto de entrada moderna con puerta simple y puerta de vidrio

The goal for this Point Loma home was to transform it from the adorable beach bungalow it already was by expanding its footprint and giving it distinctive Craftsman characteristics while achieving a comfortable, modern aesthetic inside that perfectly caters to the active young family who lives here. By extending and reconfiguring the front portion of the home, we were able to not only add significant square footage, but create much needed usable space for a home office and comfortable family living room that flows directly into a large, open plan kitchen and dining area. A custom built-in entertainment center accented with shiplap is the focal point for the living room and the light color of the walls are perfect with the natural light that floods the space, courtesy of strategically placed windows and skylights. The kitchen was redone to feel modern and accommodate the homeowners busy lifestyle and love of entertaining. Beautiful white kitchen cabinetry sets the stage for a large island that packs a pop of color in a gorgeous teal hue. A Sub-Zero classic side by side refrigerator and Jenn-Air cooktop, steam oven, and wall oven provide the power in this kitchen while a white subway tile backsplash in a sophisticated herringbone pattern, gold pulls and stunning pendant lighting add the perfect design details. Another great addition to this project is the use of space to create separate wine and coffee bars on either side of the doorway. A large wine refrigerator is offset by beautiful natural wood floating shelves to store wine glasses and house a healthy Bourbon collection. The coffee bar is the perfect first top in the morning with a coffee maker and floating shelves to store coffee and cups. Luxury Vinyl Plank (LVP) flooring was selected for use throughout the home, offering the warm feel of hardwood, with the benefits of being waterproof and nearly indestructible - two key factors with young kids!
For the exterior of the home, it was important to capture classic Craftsman elements including the post and rock detail, wood siding, eves, and trimming around windows and doors. We think the porch is one of the cutest in San Diego and the custom wood door truly ties the look and feel of this beautiful home together.

Imagen de puerta principal contemporánea extra grande con puerta pivotante, puerta metalizada, paredes grises, suelo de cemento y suelo gris

New construction of a 3,100 square foot single-story home in a modern farmhouse style designed by Arch Studio, Inc. licensed architects and interior designers. Built by Brooke Shaw Builders located in the charming Willow Glen neighborhood of San Jose, CA.
Architecture & Interior Design by Arch Studio, Inc.
Photography by Eric Rorer
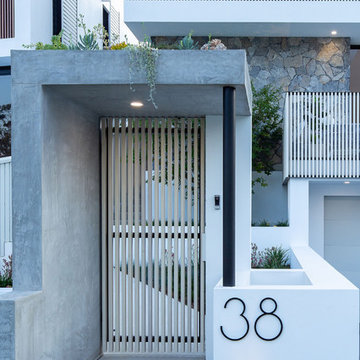
Landscaping
Luxury Home
Entrance
Modelo de entrada actual pequeña con paredes blancas, suelo de cemento y suelo gris
Modelo de entrada actual pequeña con paredes blancas, suelo de cemento y suelo gris
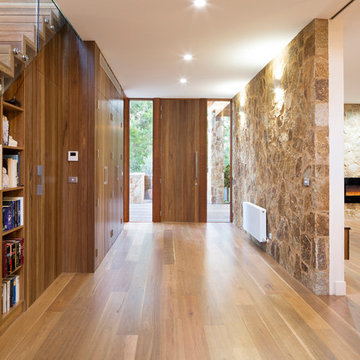
The brief was open plan living, separate work areas for each partner, large garage, guest accommodation, master suite to upper level with balcony to reserve, feature stone, sustainability and not a ‘McMansion’, but with a retro layered feel.
With the site presenting a very wide frontage to the north, the challenges were to get solar access to internal and external living spaces, whilst maintaining the much needed privacy, security and creating views to the reserve.
The resultant design presents a very wide northern frontage with a towering featured entry leading through to an extensive rear deck with views overlooking the reserve. Situated beside the entry colonnade with accessed also provided from the living areas, there is a screened northern terrace, with the featured screening duplicated on the garage façade.
The flat roofs feature large overhangs with deep angle timber fascias to enhance the extensive use of limestone and feature rock walls, both externally and internally. Flat solar panels have been employed on the upper roof, coupled with batteries housed within the garage area, along with the dogs comfortable accommodation.
This project presented many challenges to all concerned, but the process and the result were a labour of love for all that were involved.
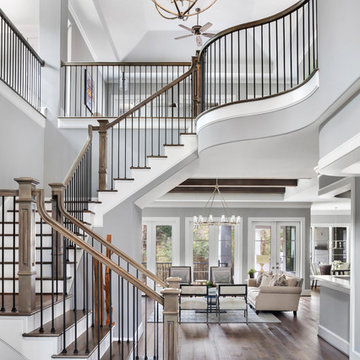
Cate Black
Foto de distribuidor tradicional renovado grande con paredes grises, suelo de madera oscura y suelo marrón
Foto de distribuidor tradicional renovado grande con paredes grises, suelo de madera oscura y suelo marrón

Foto de distribuidor campestre grande con suelo de piedra caliza, puerta simple, puerta de madera oscura, suelo marrón y paredes blancas
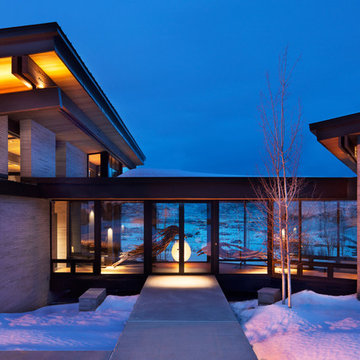
The Entry Bridge from the exterior looks through to the view.
Photo: David Marlow
Diseño de distribuidor actual extra grande con suelo de cemento, puerta doble, puerta de vidrio y suelo marrón
Diseño de distribuidor actual extra grande con suelo de cemento, puerta doble, puerta de vidrio y suelo marrón
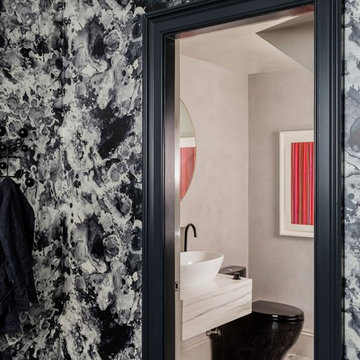
Photography by Michael J. Lee
Ejemplo de vestíbulo clásico renovado de tamaño medio con paredes negras, suelo de madera oscura y suelo marrón
Ejemplo de vestíbulo clásico renovado de tamaño medio con paredes negras, suelo de madera oscura y suelo marrón
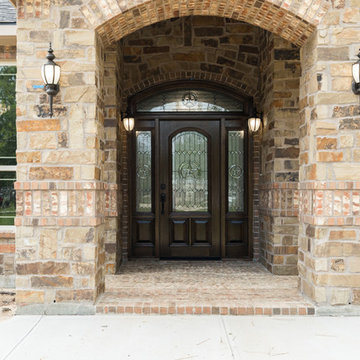
Front entrance with custom door
Imagen de puerta principal de estilo americano grande con paredes marrones, suelo de ladrillo, puerta simple, puerta de madera oscura y suelo marrón
Imagen de puerta principal de estilo americano grande con paredes marrones, suelo de ladrillo, puerta simple, puerta de madera oscura y suelo marrón
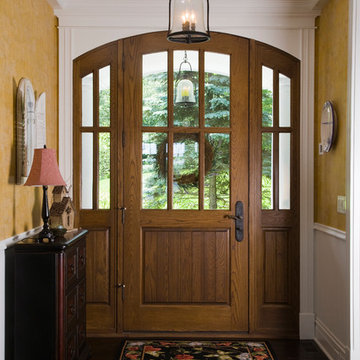
http://www.pickellbuilders.com. Photography by Linda Oyama Bryan. Arch Top White Oak Front Door with Side Lights and Ashley Norton Hardware, distressed dark stained white oak floors.
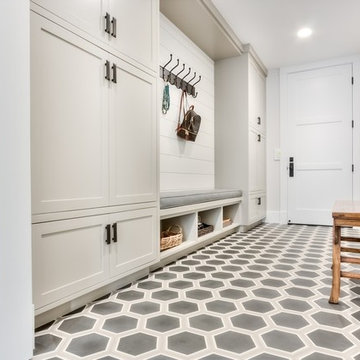
interior designer: Kathryn Smith
Diseño de vestíbulo posterior de estilo de casa de campo de tamaño medio con paredes blancas, suelo vinílico, puerta simple y puerta blanca
Diseño de vestíbulo posterior de estilo de casa de campo de tamaño medio con paredes blancas, suelo vinílico, puerta simple y puerta blanca
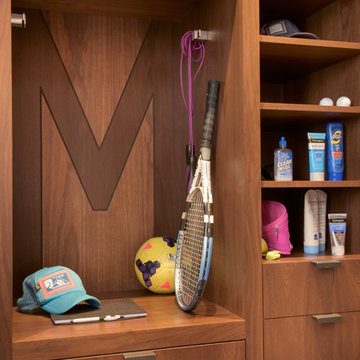
This expansive 10,000 square foot residence has the ultimate in quality, detail, and design. The mountain contemporary residence features copper, stone, and European reclaimed wood on the exterior. Highlights include a 24 foot Weiland glass door, floating steel stairs with a glass railing, double A match grain cabinets, and a comprehensive fully automated control system. An indoor basketball court, gym, swimming pool, and multiple outdoor fire pits make this home perfect for entertaining. Photo: Ric Stovall

The main entry has a marble floor in a classic French pattern with a stone base at the wainscot. Deep blue walls give an elegance to the room and compliment the early American antique table and chairs. Chris Cooper photographer.

The main entrance to this home welcomes one through double solid wood doors stained in a driftwood blue wash. Hardware on doors are elegant Crystal knobs with back plate in a polished chrome.
The doorway is surrounded by full view sidelights and overhead transoms over doors and sidelights.
Two french style porcelain planters flank the entry way with decorative grape-vine sculptured orbs atop each one.
Interior doorway is flanked by 2 tufted Louis XVI style half round benches in a beige relaxed fabric. The benches wood details are distressed and further give this understated elegant entry a relaxed and inviting look.
This home was featured in Philadelphia Magazine August 2014 issue to showcase its beauty and excellence.
Photo by Alicia's Art, LLC
RUDLOFF Custom Builders, is a residential construction company that connects with clients early in the design phase to ensure every detail of your project is captured just as you imagined. RUDLOFF Custom Builders will create the project of your dreams that is executed by on-site project managers and skilled craftsman, while creating lifetime client relationships that are build on trust and integrity.
We are a full service, certified remodeling company that covers all of the Philadelphia suburban area including West Chester, Gladwynne, Malvern, Wayne, Haverford and more.
As a 6 time Best of Houzz winner, we look forward to working with you on your next project.
13.069 fotos de entradas
6
