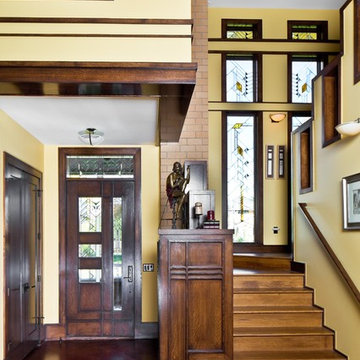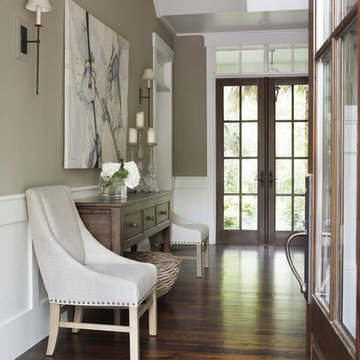Entradas
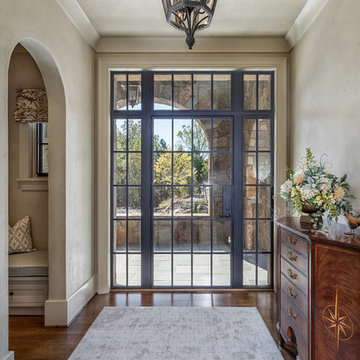
Inspiro8
Modelo de puerta principal mediterránea grande con suelo de madera oscura, puerta simple, puerta metalizada, suelo marrón y paredes beige
Modelo de puerta principal mediterránea grande con suelo de madera oscura, puerta simple, puerta metalizada, suelo marrón y paredes beige
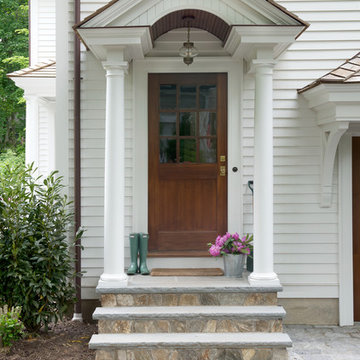
Modelo de distribuidor clásico grande con paredes blancas, suelo de madera en tonos medios, puerta simple y puerta de madera oscura

The mud room in this Bloomfield Hills residence was a part of a whole house renovation and addition, completed in 2016. Directly adjacent to the indoor gym, outdoor pool, and motor court, this room had to serve a variety of functions. The tile floor in the mud room is in a herringbone pattern with a tile border that extends the length of the hallway. Two sliding doors conceal a utility room that features cabinet storage of the children's backpacks, supplies, coats, and shoes. The room also has a stackable washer/dryer and sink to clean off items after using the gym, pool, or from outside. Arched French doors along the motor court wall allow natural light to fill the space and help the hallway feel more open.

Featuring a vintage Danish rug from Tony Kitz Gallery in San Francisco.
We replaced the old, traditional, wooden door with this new glass door and panels, opening up the space and bringing in natural light, while also framing the beautiful landscaping by our colleague, Suzanne Arca (www.suzannearcadesign.com). New modern-era inspired lighting adds panache, flanked by the new Dutton Brown blown-glass and brass chandelier lighting and artfully-round Bradley mirror.
Photo Credit: Eric Rorer
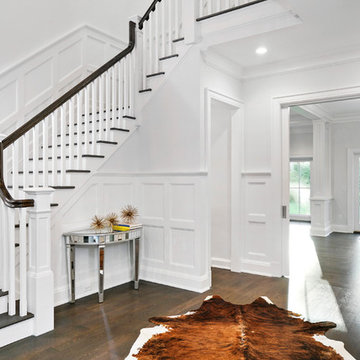
All Interior selections/finishes by Monique Varsames
Furniture staged by Stage to Show
Photos by Frank Ambrosiono
Diseño de vestíbulo tradicional renovado extra grande con paredes grises, suelo de madera en tonos medios, puerta simple y puerta de madera oscura
Diseño de vestíbulo tradicional renovado extra grande con paredes grises, suelo de madera en tonos medios, puerta simple y puerta de madera oscura

Lovely transitional style custom home in Scottsdale, Arizona. The high ceilings, skylights, white cabinetry, and medium wood tones create a light and airy feeling throughout the home. The aesthetic gives a nod to contemporary design and has a sophisticated feel but is also very inviting and warm. In part this was achieved by the incorporation of varied colors, styles, and finishes on the fixtures, tiles, and accessories. The look was further enhanced by the juxtapositional use of black and white to create visual interest and make it fun. Thoughtfully designed and built for real living and indoor/ outdoor entertainment.

These clients came to my office looking for an architect who could design their "empty nest" home that would be the focus of their soon to be extended family. A place where the kids and grand kids would want to hang out: with a pool, open family room/ kitchen, garden; but also one-story so there wouldn't be any unnecessary stairs to climb. They wanted the design to feel like "old Pasadena" with the coziness and attention to detail that the era embraced. My sensibilities led me to recall the wonderful classic mansions of San Marino, so I designed a manor house clad in trim Bluestone with a steep French slate roof and clean white entry, eave and dormer moldings that would blend organically with the future hardscape plan and thoughtfully landscaped grounds.
The site was a deep, flat lot that had been half of the old Joan Crawford estate; the part that had an abandoned swimming pool and small cabana. I envisioned a pavilion filled with natural light set in a beautifully planted park with garden views from all sides. Having a one-story house allowed for tall and interesting shaped ceilings that carved into the sheer angles of the roof. The most private area of the house would be the central loggia with skylights ensconced in a deep woodwork lattice grid and would be reminiscent of the outdoor “Salas” found in early Californian homes. The family would soon gather there and enjoy warm afternoons and the wonderfully cool evening hours together.
Working with interior designer Jeffrey Hitchcock, we designed an open family room/kitchen with high dark wood beamed ceilings, dormer windows for daylight, custom raised panel cabinetry, granite counters and a textured glass tile splash. Natural light and gentle breezes flow through the many French doors and windows located to accommodate not only the garden views, but the prevailing sun and wind as well. The graceful living room features a dramatic vaulted white painted wood ceiling and grand fireplace flanked by generous double hung French windows and elegant drapery. A deeply cased opening draws one into the wainscot paneled dining room that is highlighted by hand painted scenic wallpaper and a barrel vaulted ceiling. The walnut paneled library opens up to reveal the waterfall feature in the back garden. Equally picturesque and restful is the view from the rotunda in the master bedroom suite.
Architect: Ward Jewell Architect, AIA
Interior Design: Jeffrey Hitchcock Enterprises
Contractor: Synergy General Contractors, Inc.
Landscape Design: LZ Design Group, Inc.
Photography: Laura Hull
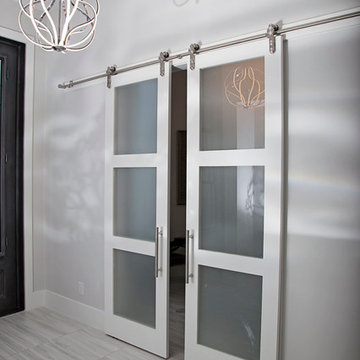
These sliding barn doors a unique and stylish feature to this beautiful modern model home!
Foto de entrada grande con paredes grises, suelo de mármol, puerta doble y puerta blanca
Foto de entrada grande con paredes grises, suelo de mármol, puerta doble y puerta blanca
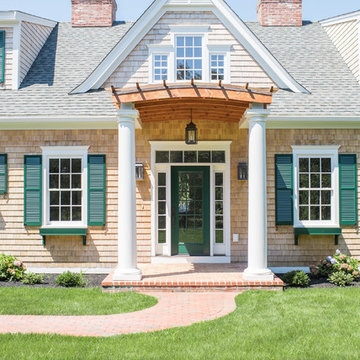
Sarah Del Buono
Modelo de puerta principal costera grande con puerta simple y puerta verde
Modelo de puerta principal costera grande con puerta simple y puerta verde
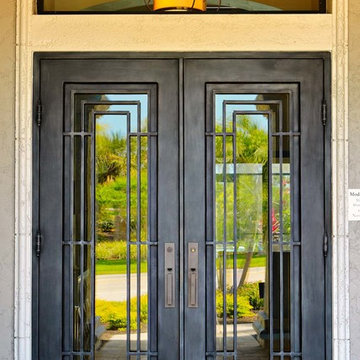
Naples is one of our biggest markets, which is why this popular door is aptly named "Naples." Order one today! They're selling like hotcakes!
Diseño de puerta principal mediterránea grande con puerta doble y puerta metalizada
Diseño de puerta principal mediterránea grande con puerta doble y puerta metalizada
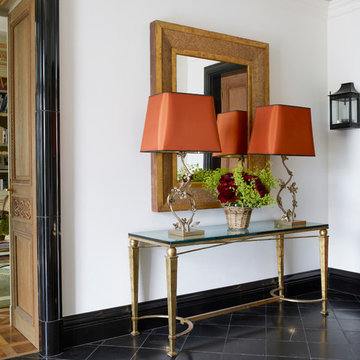
Simon Upton
Ejemplo de hall tradicional con paredes blancas, suelo de mármol, puerta simple y puerta de madera en tonos medios
Ejemplo de hall tradicional con paredes blancas, suelo de mármol, puerta simple y puerta de madera en tonos medios

Rising amidst the grand homes of North Howe Street, this stately house has more than 6,600 SF. In total, the home has seven bedrooms, six full bathrooms and three powder rooms. Designed with an extra-wide floor plan (21'-2"), achieved through side-yard relief, and an attached garage achieved through rear-yard relief, it is a truly unique home in a truly stunning environment.
The centerpiece of the home is its dramatic, 11-foot-diameter circular stair that ascends four floors from the lower level to the roof decks where panoramic windows (and views) infuse the staircase and lower levels with natural light. Public areas include classically-proportioned living and dining rooms, designed in an open-plan concept with architectural distinction enabling them to function individually. A gourmet, eat-in kitchen opens to the home's great room and rear gardens and is connected via its own staircase to the lower level family room, mud room and attached 2-1/2 car, heated garage.
The second floor is a dedicated master floor, accessed by the main stair or the home's elevator. Features include a groin-vaulted ceiling; attached sun-room; private balcony; lavishly appointed master bath; tremendous closet space, including a 120 SF walk-in closet, and; an en-suite office. Four family bedrooms and three bathrooms are located on the third floor.
This home was sold early in its construction process.
Nathan Kirkman

by enclosing a covered porch, an elegant mudroom was created that connects the garage to the existing laundry area. The existing home was a log kit home. The logs were sandblasted and stained to look more current. The log wall used to be the outside wall of the home.
WoodStone Inc, General Contractor
Home Interiors, Cortney McDougal, Interior Design
Draper White Photography
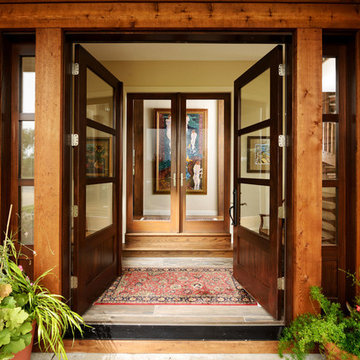
Original Artwork by Karen Schneider
Photos by Jeremy Mason McGraw
Diseño de vestíbulo tradicional renovado grande con paredes beige, suelo de madera en tonos medios, puerta doble y puerta de vidrio
Diseño de vestíbulo tradicional renovado grande con paredes beige, suelo de madera en tonos medios, puerta doble y puerta de vidrio
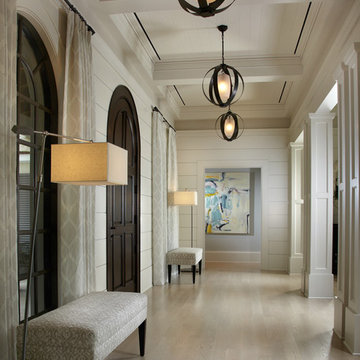
Pineapple House designers removed the wall that blocked the view front door to the pool and waterway in the back yard. They were able to place the proper supports and define the foyer hall with paired wooden columns. Armillary Pendant lights in aged iron with frosted glass light the entry.
Daniel Newcomb Photography

© Image / Dennis Krukowski
Modelo de distribuidor tradicional grande con paredes amarillas y suelo de mármol
Modelo de distribuidor tradicional grande con paredes amarillas y suelo de mármol

Ejemplo de vestíbulo posterior clásico renovado de tamaño medio con paredes púrpuras y suelo de madera clara
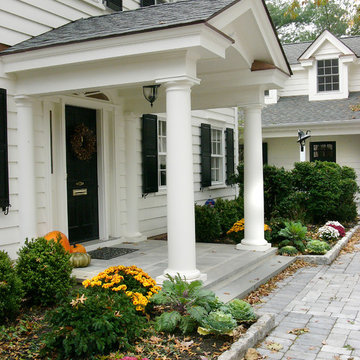
A classic traditional porch with tuscan columns and barrel vaulted interior roof with great attention paid to the exterior trim work.
Diseño de puerta principal clásica de tamaño medio con paredes blancas, puerta simple, puerta negra y suelo azul
Diseño de puerta principal clásica de tamaño medio con paredes blancas, puerta simple, puerta negra y suelo azul
6
