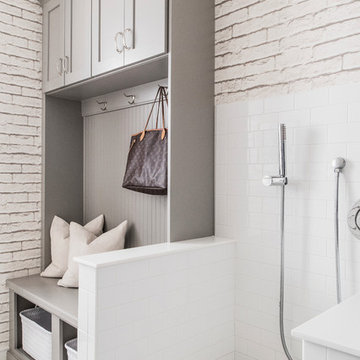13.039 fotos de entradas

One of the most important rooms in the house, the Mudroom had to accommodate everyone’s needs coming and going. As such, this nerve center of the home has ample storage, space to pull off your boots, and a house desk to drop your keys, school books or briefcase. Kadlec Architecture + Design combined clever details using O’Brien Harris stained oak millwork, foundation brick subway tile, and a custom designed “chalkboard” mural.
Architecture, Design & Construction by BGD&C
Interior Design by Kaldec Architecture + Design
Exterior Photography: Tony Soluri
Interior Photography: Nathan Kirkman
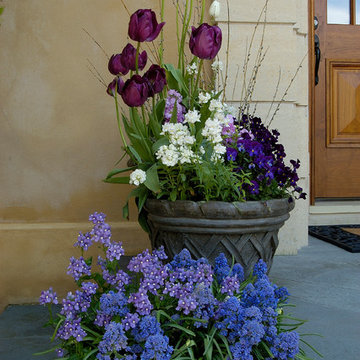
Linda Oyama Bryan
Imagen de puerta principal clásica extra grande con puerta simple y puerta de madera en tonos medios
Imagen de puerta principal clásica extra grande con puerta simple y puerta de madera en tonos medios
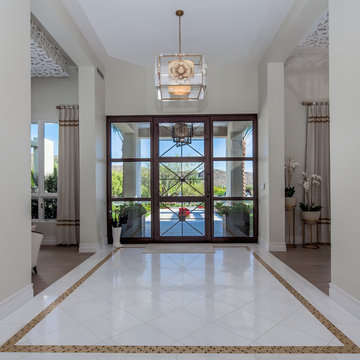
Indy Ferrufino
EIF Images
eifimages@gmail.com
Modelo de puerta principal actual de tamaño medio con paredes beige, suelo de mármol, puerta simple, puerta metalizada y suelo blanco
Modelo de puerta principal actual de tamaño medio con paredes beige, suelo de mármol, puerta simple, puerta metalizada y suelo blanco
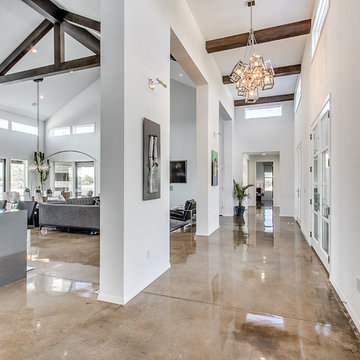
Open entry leading to the living room, dining room, and kitchen area.
Imagen de distribuidor actual extra grande con paredes grises, suelo de cemento, puerta doble y puerta de vidrio
Imagen de distribuidor actual extra grande con paredes grises, suelo de cemento, puerta doble y puerta de vidrio
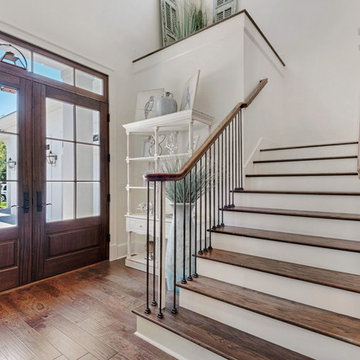
Beautiful Entry way to our newest home Designed by Bob Chatham Custom Home Designs. Rustic Mediterranean inspired home built in Regatta Bay Golf and Yacht Club.
Phillip Vlahos With Destin Custom Home Builders
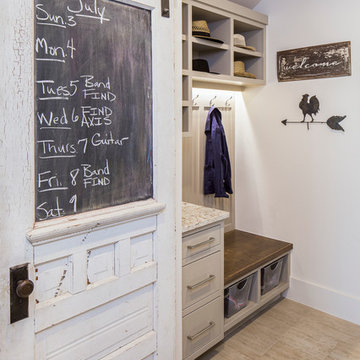
Fine Focus Photography
Modelo de vestíbulo posterior de estilo de casa de campo grande con paredes blancas y suelo de baldosas de cerámica
Modelo de vestíbulo posterior de estilo de casa de campo grande con paredes blancas y suelo de baldosas de cerámica
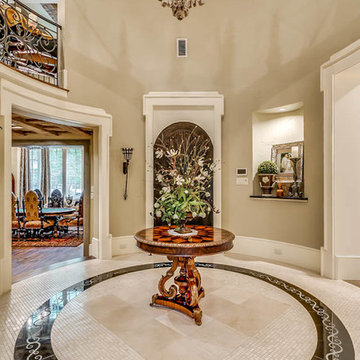
Foto de distribuidor tradicional extra grande con paredes beige, puerta simple, puerta de madera oscura, suelo de baldosas de porcelana y suelo beige
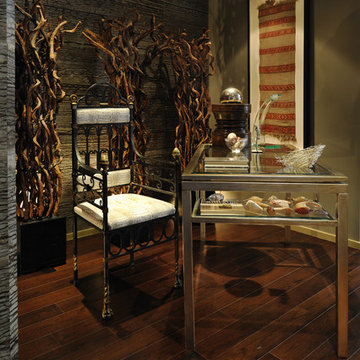
Peter Christiansen Valli
Foto de distribuidor bohemio de tamaño medio con paredes multicolor, suelo de madera oscura y suelo marrón
Foto de distribuidor bohemio de tamaño medio con paredes multicolor, suelo de madera oscura y suelo marrón
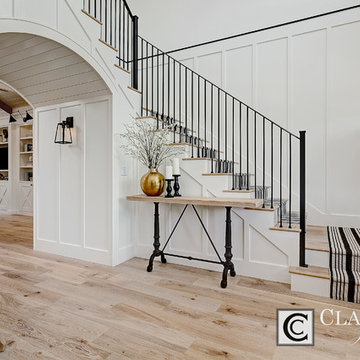
Doug Petersen Photography
Imagen de distribuidor de estilo de casa de campo grande con paredes blancas y suelo de madera clara
Imagen de distribuidor de estilo de casa de campo grande con paredes blancas y suelo de madera clara

The Clients contacted Cecil Baker + Partners to reconfigure and remodel the top floor of a prominent Philadelphia high-rise into an urban pied-a-terre. The forty-five story apartment building, overlooking Washington Square Park and its surrounding neighborhoods, provided a modern shell for this truly contemporary renovation. Originally configured as three penthouse units, the 8,700 sf interior, as well as 2,500 square feet of terrace space, was to become a single residence with sweeping views of the city in all directions.
The Client’s mission was to create a city home for collecting and displaying contemporary glass crafts. Their stated desire was to cast an urban home that was, in itself, a gallery. While they enjoy a very vital family life, this home was targeted to their urban activities - entertainment being a central element.
The living areas are designed to be open and to flow into each other, with pockets of secondary functions. At large social events, guests feel free to access all areas of the penthouse, including the master bedroom suite. A main gallery was created in order to house unique, travelling art shows.
Stemming from their desire to entertain, the penthouse was built around the need for elaborate food preparation. Cooking would be visible from several entertainment areas with a “show” kitchen, provided for their renowned chef. Secondary preparation and cleaning facilities were tucked away.
The architects crafted a distinctive residence that is framed around the gallery experience, while also incorporating softer residential moments. Cecil Baker + Partners embraced every element of the new penthouse design beyond those normally associated with an architect’s sphere, from all material selections, furniture selections, furniture design, and art placement.
Barry Halkin and Todd Mason Photography
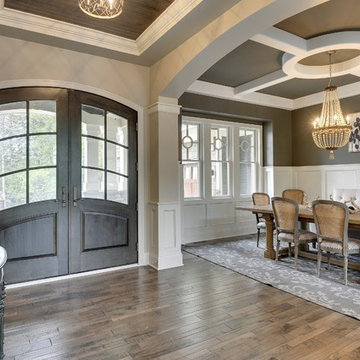
This front entryway with exquisitely detailed ceiling sets the tone for the artisanal home to follow. Box-vault ceiling with crown molding and dark wood beadboard underscores the height of the foyer's ten foot ceilings.
Photography by Spacecrafting
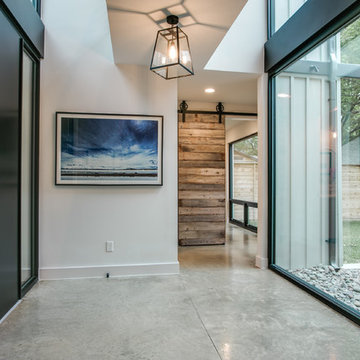
The double height volume of the entry contains a floating bridge to maximize all views of the lakefront property. The modern palette of glass, aluminum and marble contract with the relaxed atmosphere and style. ©Shoot2Sell Photography

The main entry has a marble floor in a classic French pattern with a stone base at the wainscot. Deep blue walls give an elegance to the room and compliment the early American antique table and chairs. Chris Cooper photographer.
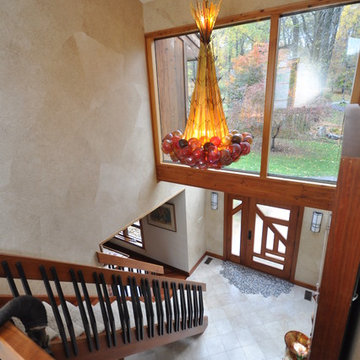
Entertain your guests in this elegant and colorful area. From the moment the front door swing open, guests are wowed by the elegance of this project. From the dazzling ceiling pendant to open-concept living areas, one can sincerely appreciate the design being displayed.

Michelle Peek Photography
Modelo de vestíbulo posterior actual grande con paredes blancas, suelo de granito, puerta simple y puerta de madera en tonos medios
Modelo de vestíbulo posterior actual grande con paredes blancas, suelo de granito, puerta simple y puerta de madera en tonos medios

I choose to have all stone floors with a honed finish and all marble accents high polished.
Modelo de entrada clásica extra grande con paredes marrones, suelo de piedra caliza, puerta doble y puerta metalizada
Modelo de entrada clásica extra grande con paredes marrones, suelo de piedra caliza, puerta doble y puerta metalizada
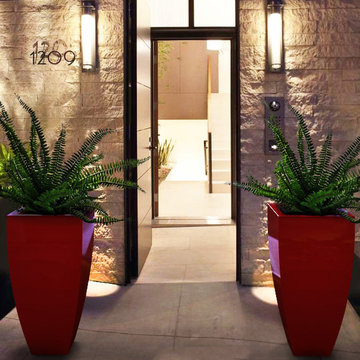
CORBY PLANTER (L24” X W24” X H48”)
Planters
Product Dimensions (IN): L24” X W24” X H48”
Product Weight (LB): 37
Product Dimensions (CM): L61 X W61 X H122
Product Weight (KG): 17
Corby Planter (L24” X W24” X H48”) is a lifetime warranty contemporary planter designed to add a boldly elegant statement in the home and garden, while accenting stand out features such as water gardens, front entrances, hallways, and other focal areas indoors and outdoors. Available in 43 colours and made of fiberglass resin, Corby planter is an impressive combination of a circular and square design. A green thumb’s dream come true, withstanding the wear and tear of everyday use, as well as any and all weather conditions–rain, snow, sleet, hail, and sun, throughout the year, in any season.
Add a welcoming presence at your outdoor entrance and place two Corby planters on either side of the door to immediately transform your front porch into a colourful, contemporary invitation for guests.
By Decorpro Home + Garden.
Each sold separately.
Materials:
Fiberglass resin
Gel coat (custom colours)
All Planters are custom made to order.
Allow 4-6 weeks for delivery.
Made in Canada
ABOUT
PLANTER WARRANTY
ANTI-SHOCK
WEATHERPROOF
DRAINAGE HOLES AND PLUGS
INNER LIP
LIGHTWEIGHT
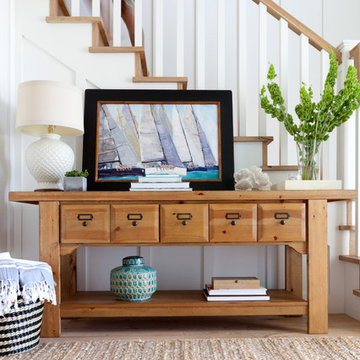
Amy Bartlam Photography
Ejemplo de entrada de estilo de casa de campo con paredes blancas, suelo de madera clara y suelo beige
Ejemplo de entrada de estilo de casa de campo con paredes blancas, suelo de madera clara y suelo beige
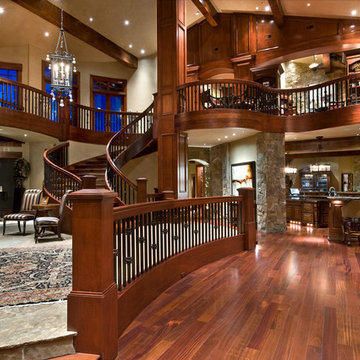
Doug Burke Photography
Ejemplo de distribuidor de estilo americano extra grande con paredes beige y suelo de madera en tonos medios
Ejemplo de distribuidor de estilo americano extra grande con paredes beige y suelo de madera en tonos medios
13.039 fotos de entradas
8
