1.092 fotos de entradas con puerta negra
Filtrar por
Presupuesto
Ordenar por:Popular hoy
1 - 20 de 1092 fotos
Artículo 1 de 3

Formal front entry is dressed up with oriental carpet, black metal console tables and matching oversized round gilded wood mirrors.
Imagen de distribuidor clásico renovado grande con paredes beige, suelo de madera oscura, puerta simple, puerta negra y suelo marrón
Imagen de distribuidor clásico renovado grande con paredes beige, suelo de madera oscura, puerta simple, puerta negra y suelo marrón

An in-law suite (on the left) was added to this home to comfortably accommodate the owners extended family. A separate entrance, full kitchen, one bedroom, full bath, and private outdoor patio provides a very comfortable additional living space for an extended stay. An additional bedroom for the main house occupies the second floor of this addition.

Inspired by the luxurious hotels of Europe, we were inspired to keep the palette monochrome. but all the elements have strong lines that all work together to give a sense of drama. The amazing black and white geometric tiles take centre stage and greet everyone coming into this incredible double-fronted Victorian house. The console table is almost like a sculpture, holding the space alongside the very simple decorative elements. The simple pendants continue the black and white colour palette.
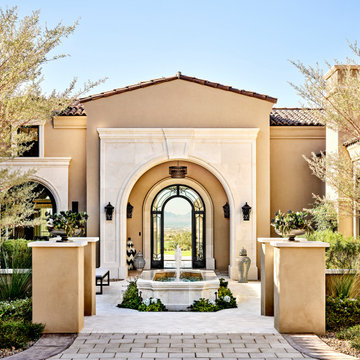
While taking a formal approach to the home, C.P. Drewett designed the entryway with a series of sensuous arches through which a dramatic stretch of green lawn gives way to spectacular mountain views.
Project Details // Sublime Sanctuary
Upper Canyon, Silverleaf Golf Club
Scottsdale, Arizona
Architecture: Drewett Works
Builder: American First Builders
Interior Designer: Michele Lundstedt
Landscape architecture: Greey | Pickett
Photography: Werner Segarra
https://www.drewettworks.com/sublime-sanctuary/

Studio McGee's New McGee Home featuring Tumbled Natural Stones, Painted brick, and Lap Siding.
Foto de hall tradicional renovado grande con paredes blancas, suelo de piedra caliza, puerta simple, puerta negra, suelo gris y ladrillo
Foto de hall tradicional renovado grande con paredes blancas, suelo de piedra caliza, puerta simple, puerta negra, suelo gris y ladrillo

Foto de puerta principal clásica renovada extra grande con paredes blancas, suelo de mármol, puerta doble, puerta negra y suelo negro

Hier kann man sich austoben. Ein Multifunktionales Möbel empfängt die Gäste und präsentiert perfekt ausgeleuchtet das Bike der Wahl. Die integrierte Beleuchtung sowie die Lichtschiene setzen punktuelle Highlights.

Diseño de distribuidor tradicional renovado grande con paredes negras, suelo de madera oscura, puerta simple, puerta negra y suelo marrón

Architectural advisement, Interior Design, Custom Furniture Design & Art Curation by Chango & Co.
Architecture by Crisp Architects
Construction by Structure Works Inc.
Photography by Sarah Elliott
See the feature in Domino Magazine
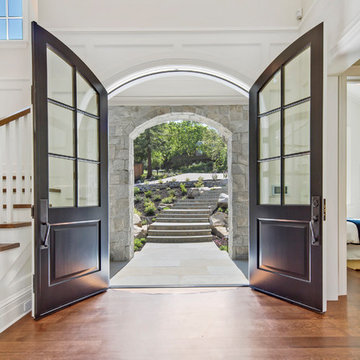
Imagen de puerta principal clásica renovada grande con paredes blancas, suelo de madera en tonos medios, puerta doble, puerta negra y suelo marrón

TylerMandic Ltd
Foto de puerta principal tradicional grande con puerta simple, puerta negra, paredes blancas y suelo de baldosas de cerámica
Foto de puerta principal tradicional grande con puerta simple, puerta negra, paredes blancas y suelo de baldosas de cerámica

Ed Butera
Imagen de distribuidor tradicional renovado extra grande con paredes blancas, suelo de mármol, puerta doble y puerta negra
Imagen de distribuidor tradicional renovado extra grande con paredes blancas, suelo de mármol, puerta doble y puerta negra
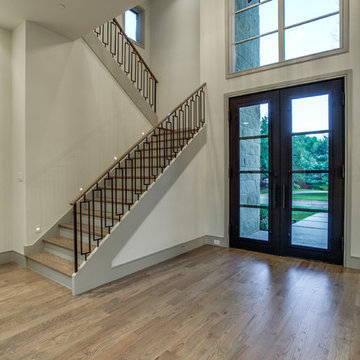
The entrance to this home is struck by a beautiful staircase with closed treads, and a modern rectangular baluster design. As you walk through the large glass doors, it sets the stage for a home of dreams.

Vertical Board & Batten Front Entry with Poured in place concrete walls, inviting dutch doors and a custom metal canopy
Modelo de puerta principal campestre de tamaño medio con paredes grises, suelo de cemento, puerta tipo holandesa, puerta negra y suelo gris
Modelo de puerta principal campestre de tamaño medio con paredes grises, suelo de cemento, puerta tipo holandesa, puerta negra y suelo gris
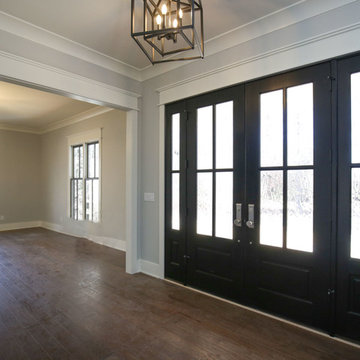
Stephen Thrift Photography
Modelo de puerta principal de estilo de casa de campo grande con paredes grises, suelo de madera en tonos medios, puerta doble, puerta negra y suelo marrón
Modelo de puerta principal de estilo de casa de campo grande con paredes grises, suelo de madera en tonos medios, puerta doble, puerta negra y suelo marrón
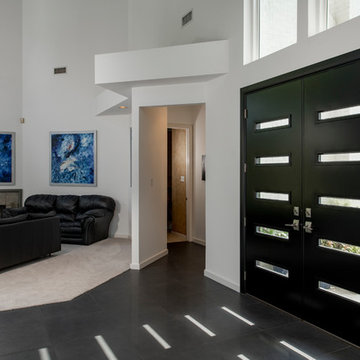
Entry door replacement project featuring ProVia products.
Foto de puerta principal minimalista de tamaño medio con paredes blancas, suelo de baldosas de cerámica, puerta doble, puerta negra y suelo negro
Foto de puerta principal minimalista de tamaño medio con paredes blancas, suelo de baldosas de cerámica, puerta doble, puerta negra y suelo negro

A curved entryway with antique furnishings, iron doors, and ornate fixtures and double mirror.
Antiqued bench sits in front of double-hung mirrors to reflect the artwork from across the entryway.
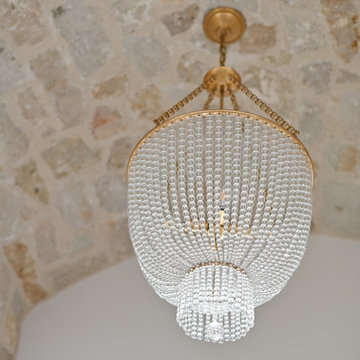
A curved entryway with antique stone walls and a gold & crystal chandelier
Modelo de puerta principal abovedada de tamaño medio con paredes blancas, suelo de madera oscura, puerta doble y puerta negra
Modelo de puerta principal abovedada de tamaño medio con paredes blancas, suelo de madera oscura, puerta doble y puerta negra

Front entry walk and custom entry courtyard gate leads to a courtyard bridge and the main two-story entry foyer beyond. Privacy courtyard walls are located on each side of the entry gate. They are clad with Texas Lueders stone and stucco, and capped with standing seam metal roofs. Custom-made ceramic sconce lights and recessed step lights illuminate the way in the evening. Elsewhere, the exterior integrates an Engawa breezeway around the perimeter of the home, connecting it to the surrounding landscaping and other exterior living areas. The Engawa is shaded, along with the exterior wall’s windows and doors, with a continuous wall mounted awning. The deep Kirizuma styled roof gables are supported by steel end-capped wood beams cantilevered from the inside to beyond the roof’s overhangs. Simple materials were used at the roofs to include tiles at the main roof; metal panels at the walkways, awnings and cabana; and stained and painted wood at the soffits and overhangs. Elsewhere, Texas Lueders stone and stucco were used at the exterior walls, courtyard walls and columns.
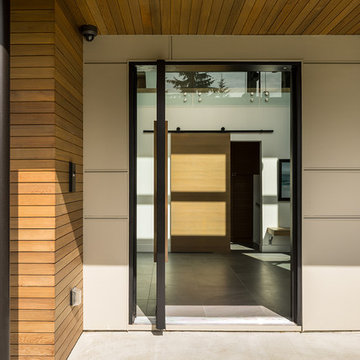
Photography by Luke Potter
Ejemplo de distribuidor actual grande con paredes blancas, suelo de baldosas de cerámica, puerta pivotante, puerta negra y suelo gris
Ejemplo de distribuidor actual grande con paredes blancas, suelo de baldosas de cerámica, puerta pivotante, puerta negra y suelo gris
1.092 fotos de entradas con puerta negra
1