1.024 fotos de entradas con suelo de mármol
Filtrar por
Presupuesto
Ordenar por:Popular hoy
1 - 20 de 1024 fotos

Tom Powel Imaging
Ejemplo de puerta principal actual de tamaño medio con paredes blancas, suelo de mármol, puerta doble, puerta blanca y suelo multicolor
Ejemplo de puerta principal actual de tamaño medio con paredes blancas, suelo de mármol, puerta doble, puerta blanca y suelo multicolor
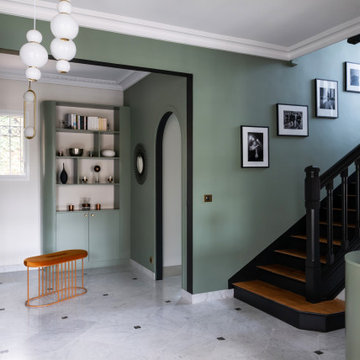
Imagen de distribuidor contemporáneo grande con paredes verdes, suelo de mármol, puerta doble, puerta negra y suelo blanco

Tore out stairway and reconstructed curved white oak railing with bronze metal horizontals. New glass chandelier and onyx wall sconces at balcony.
Modelo de distribuidor abovedado actual grande con paredes grises, suelo de mármol, puerta simple, puerta de madera en tonos medios y suelo beige
Modelo de distribuidor abovedado actual grande con paredes grises, suelo de mármol, puerta simple, puerta de madera en tonos medios y suelo beige

This well proportioned entrance hallway began with the black and white marble floor and the amazing chandelier. The table, artwork, additional lighting, fabrics art and flooring were all selected to create a striking and harmonious interior.
The resulting welcome is stunning.

Anne Matheis
Modelo de distribuidor tradicional extra grande con paredes beige, suelo de mármol, puerta doble, puerta de madera oscura y suelo blanco
Modelo de distribuidor tradicional extra grande con paredes beige, suelo de mármol, puerta doble, puerta de madera oscura y suelo blanco
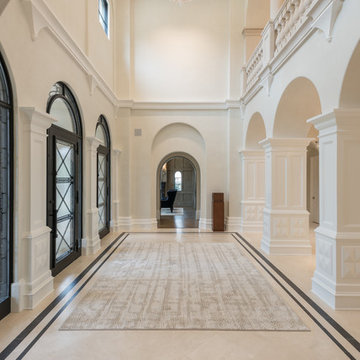
Entry, Stacy Brotemarkle, Interior Designer
Imagen de distribuidor tradicional extra grande con suelo de mármol, puerta simple y puerta metalizada
Imagen de distribuidor tradicional extra grande con suelo de mármol, puerta simple y puerta metalizada
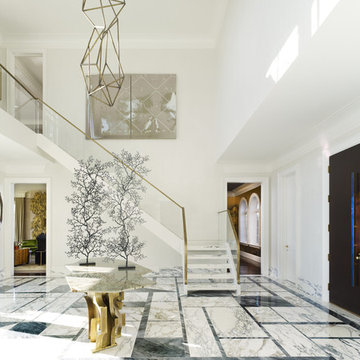
Modelo de distribuidor minimalista grande con paredes blancas, suelo de mármol, puerta doble y puerta de madera oscura
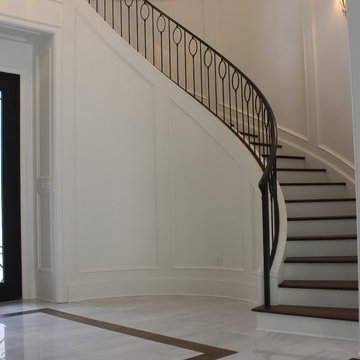
Rebekah Bates
Imagen de distribuidor minimalista de tamaño medio con paredes blancas, suelo de mármol y puerta doble
Imagen de distribuidor minimalista de tamaño medio con paredes blancas, suelo de mármol y puerta doble
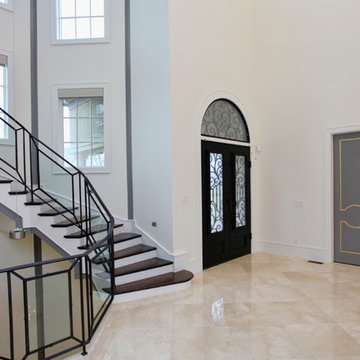
This modern mansion has a grand entrance indeed. To the right is a glorious 3 story stairway with custom iron and glass stair rail. The dining room has dramatic black and gold metallic accents. To the left is a home office, entrance to main level master suite and living area with SW0077 Classic French Gray fireplace wall highlighted with golden glitter hand applied by an artist. Light golden crema marfil stone tile floors, columns and fireplace surround add warmth. The chandelier is surrounded by intricate ceiling details. Just around the corner from the elevator we find the kitchen with large island, eating area and sun room. The SW 7012 Creamy walls and SW 7008 Alabaster trim and ceilings calm the beautiful home.
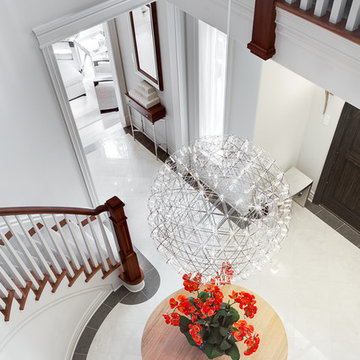
The challenge with this project was to transform a very traditional house into something more modern and suited to the lifestyle of a young couple just starting a new family. We achieved this by lightening the overall color palette with soft grays and neutrals. Then we replaced the traditional dark colored wood and tile flooring with lighter wide plank hardwood and stone floors. Next we redesigned the kitchen into a more workable open plan and used top of the line professional level appliances and light pigmented oil stained oak cabinetry. Finally we painted the heavily carved stained wood moldings and library and den cabinetry with a fresh coat of soft pale light reflecting gloss paint.
Photographer: James Koch
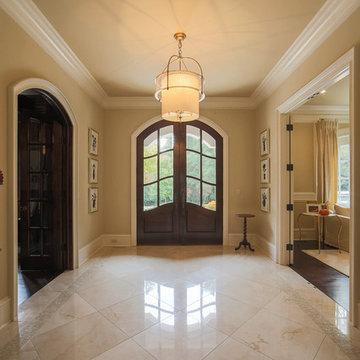
The foyer of this home features a chandelier from Baker furniture's collection by Jacques Garcia. The gleaming creme marfil marble floor is bordered with mosaics. The front door is solid mahogany and custom designed with The Looking Glass. Notice the heavy architectural hinges used on the french doors leading into the formal living room. These were used throughout the home and matched with the varying door hardware.
Designed by Melodie Durham of Durham Designs & Consulting, LLC.
Photo by Livengood Photographs [www.livengoodphotographs.com/design].
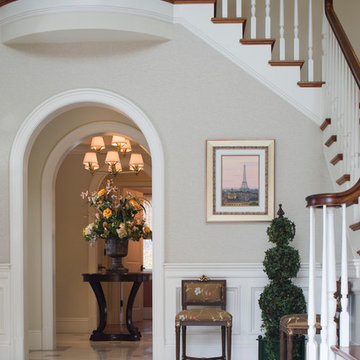
Sam Grey Photography
Diseño de distribuidor tradicional extra grande con paredes beige, suelo de mármol, puerta doble y puerta de madera oscura
Diseño de distribuidor tradicional extra grande con paredes beige, suelo de mármol, puerta doble y puerta de madera oscura
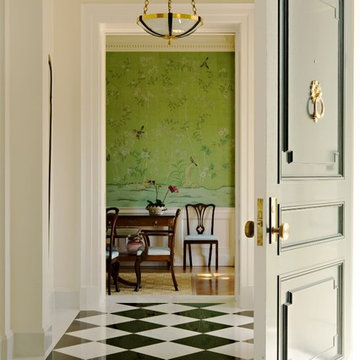
(Photo Credit: Karyn Millet)
Diseño de entrada clásica con paredes beige, puerta simple, suelo de mármol y suelo multicolor
Diseño de entrada clásica con paredes beige, puerta simple, suelo de mármol y suelo multicolor
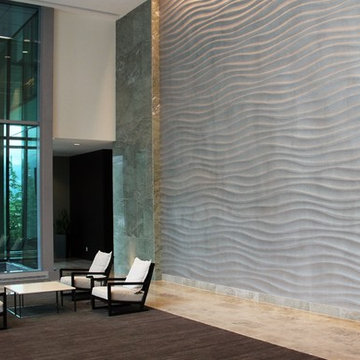
Foto de distribuidor minimalista extra grande con paredes metalizadas y suelo de mármol

Modelo de puerta principal moderna extra grande con paredes beige, suelo de mármol, puerta pivotante, puerta de madera en tonos medios, suelo multicolor y madera
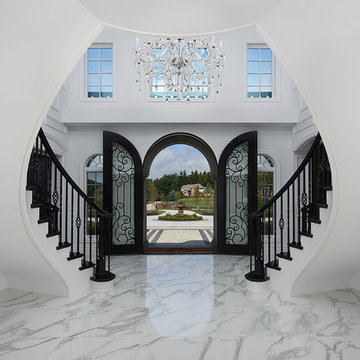
Tutto Interiors signature photo. Full design of all Architectural details and finishes which includes custom designed Millwork and styling throughout.
Photography by Carlson Productions LLC

Mahogony
Ejemplo de entrada clásica con suelo de mármol, puerta simple, puerta de madera oscura, madera y madera
Ejemplo de entrada clásica con suelo de mármol, puerta simple, puerta de madera oscura, madera y madera
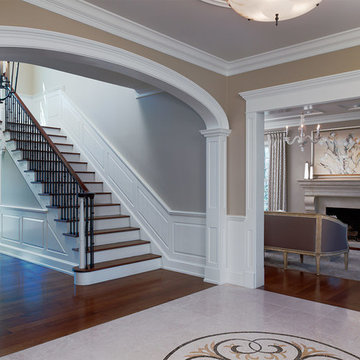
Marble entryway foyer
Diseño de distribuidor tradicional renovado de tamaño medio con paredes beige, suelo de mármol, puerta doble y puerta de madera oscura
Diseño de distribuidor tradicional renovado de tamaño medio con paredes beige, suelo de mármol, puerta doble y puerta de madera oscura
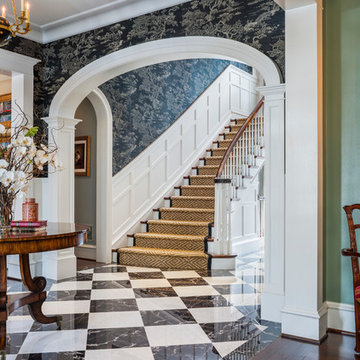
Tom Crane
Modelo de distribuidor tradicional grande con paredes marrones, suelo de mármol y puerta simple
Modelo de distribuidor tradicional grande con paredes marrones, suelo de mármol y puerta simple
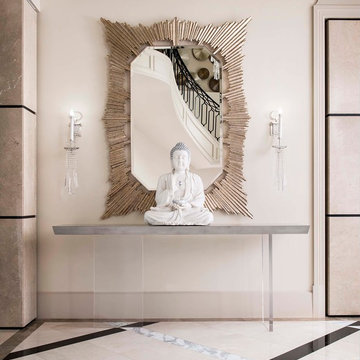
An over-scaled mirror finished in silver leaf are flanked by custom crystal sconces designed by AVID, while a monochromatic Buddha sculpture rests upon a seemingly floating console, created bespoke for the project.
Dan Piassick
1.024 fotos de entradas con suelo de mármol
1