152 fotos de entradas con paredes verdes
Filtrar por
Presupuesto
Ordenar por:Popular hoy
1 - 20 de 152 fotos
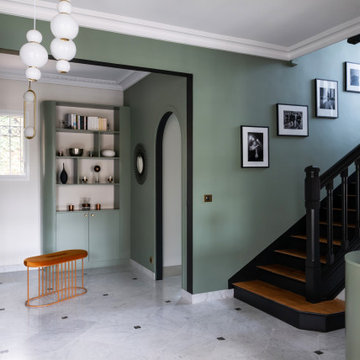
Imagen de distribuidor contemporáneo grande con paredes verdes, suelo de mármol, puerta doble, puerta negra y suelo blanco
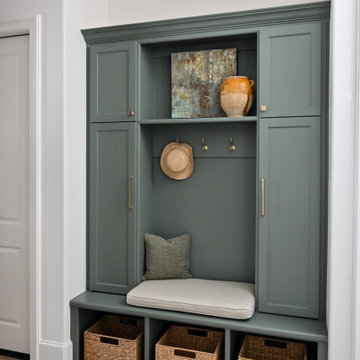
The theme of rich sage, greens, and neutrals continue throughout this charming hallway / mudroom and spill into the homeowner's artistic study.
Ejemplo de entrada de tamaño medio con paredes verdes y suelo de madera en tonos medios
Ejemplo de entrada de tamaño medio con paredes verdes y suelo de madera en tonos medios
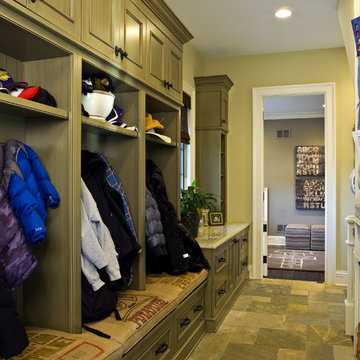
http://www.pickellbuilders.com. Cynthia Lynn photography.
Mud Room with Brookhaven Recessed Beaded Cabinet Doors and Lockers, golden white quartzite stone floors, and polished limegrass granite countertops.

Laura Moss
Imagen de distribuidor tradicional grande con paredes verdes y suelo de madera en tonos medios
Imagen de distribuidor tradicional grande con paredes verdes y suelo de madera en tonos medios

Ejemplo de distribuidor rural de tamaño medio con paredes verdes, suelo de madera en tonos medios y suelo gris
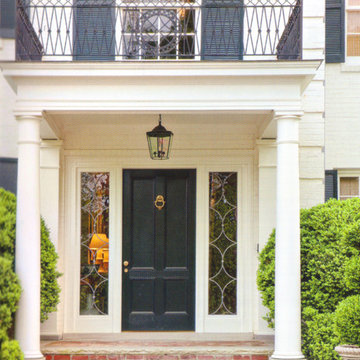
This Historic House in the center of the Belle Meade section of Nashville was built in the mid 1920's. The young family living in the house wanted to keep the character of the house, but re-create the house to make it modern and comfortable and expand the entertaining spaces inside and out into the gardens. Interior Design by Markham Roberts.
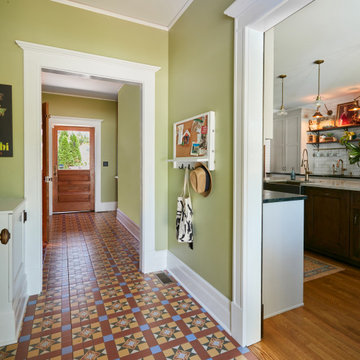
This home was designed around access. While the desire was not to have it ADA compliant it was designed with wheelchair access in mind. The mud room boasts access to a screened porch and an elevator that can take you down to the patio, firepit and grill or any other level you wish.
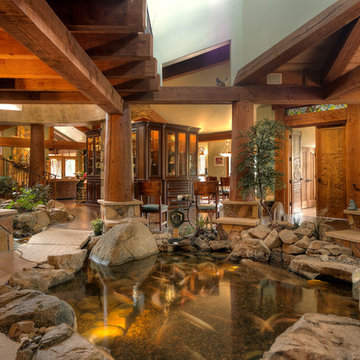
Ian Whitehead
Imagen de distribuidor tradicional renovado grande con paredes verdes, puerta simple y puerta de vidrio
Imagen de distribuidor tradicional renovado grande con paredes verdes, puerta simple y puerta de vidrio
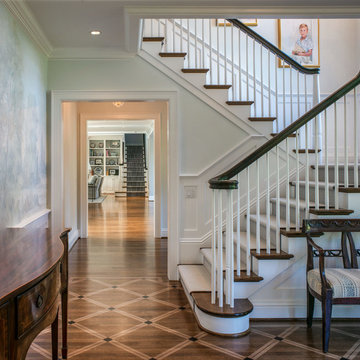
View from the entry across the main stair case and back the the secondary stair case beyond. The floor is a continuous white oak floor with a masked and painted pattern.
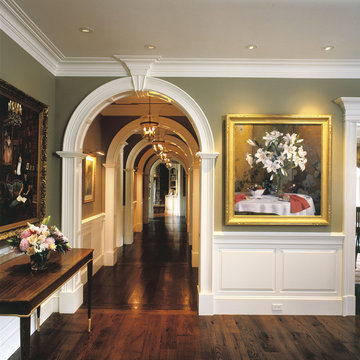
Diseño de hall tradicional grande con paredes verdes y suelo de madera oscura
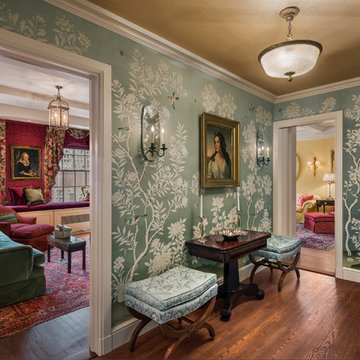
Entry gallery with hand painted Gracie wallcovering
Photo credit: Tom Crane
Foto de hall clásico pequeño con paredes verdes, suelo marrón y suelo de madera oscura
Foto de hall clásico pequeño con paredes verdes, suelo marrón y suelo de madera oscura
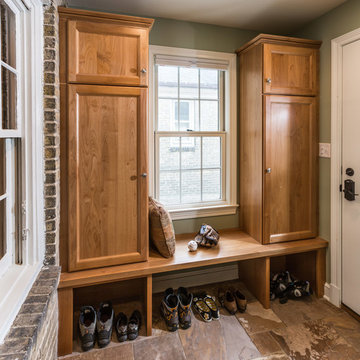
New mudroom addition showing the exposed cream city brick from the previous exterior of the home. The brick brings out a lot of character from the original home and incorporates it into the new space.
The Plato Prelude cabinets provide plenty of shoe and jacket storage as the family enters from the rear of the home.
Porcelain Florim USA Afrika field tile in a Dakar finish was laid on the mudroom floor in a Triad Hopscotch pattern with 18", 12" and 6" repeating tiles. Very durable for an active space.
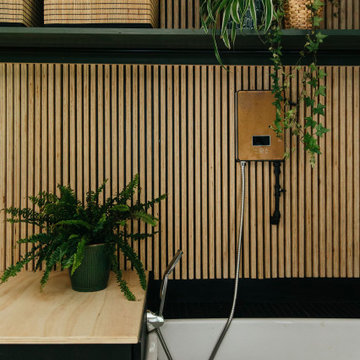
We love #MBRDesigner Tracey's cloakroom, especially the dog washing station for little Monty.
The gorgeous deep green and black cabinets give the space a modern and dramatic feel but they also help hide the muddy paw prints.
Tracey has also given the space some natural texture using wooden slats and houseplants that bring the space to life.
And lastly, she has included some brilliant storage in the form of shelving, under bench seating as well as some adorable dog tail coat hooks to hang all her leads, handbags and coats.
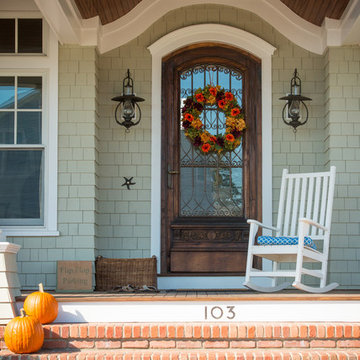
http://www.dlauphoto.com/david/
David Lau
Ejemplo de puerta principal costera grande con puerta simple, puerta de madera oscura y paredes verdes
Ejemplo de puerta principal costera grande con puerta simple, puerta de madera oscura y paredes verdes
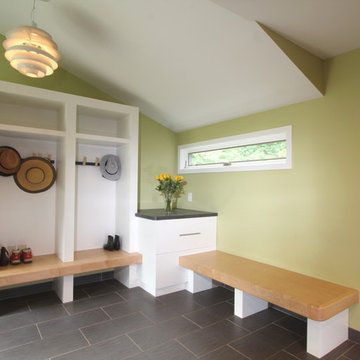
Richard Froze
Diseño de vestíbulo posterior contemporáneo grande con paredes verdes y suelo de baldosas de porcelana
Diseño de vestíbulo posterior contemporáneo grande con paredes verdes y suelo de baldosas de porcelana
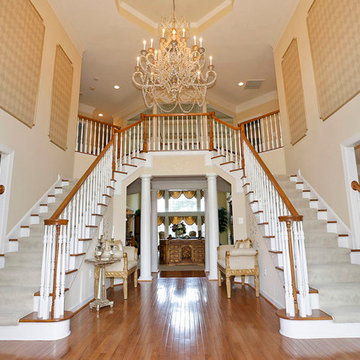
This elegant, double-staircase, grand foyer features Harlequin wallpaper in gilded, box frames which help reduce the starkness of a two-story foyer. The recessed tray ceiling perfectly compliments this massive, hand-painted, iron and crystal, Niermann Weeks chandelier which is almost six feet in diameter. The window in the back of the room had to be removed in order to bring in the chandelier....anything for great design!
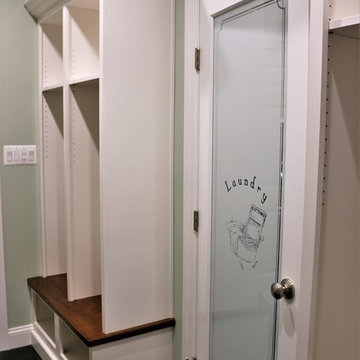
In the mudroom coming in from the garage, our team added ample storage on both sides of the custom, etched, laundry room door. The open cubbies provide space for coats, handbags, and shoes, and are accented by an elegant wood bench top.
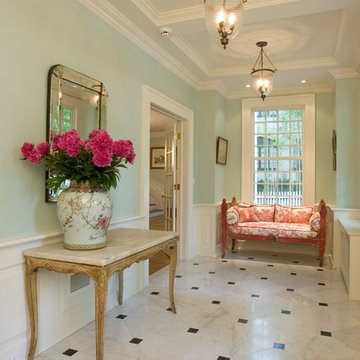
This elegant entrance hall was added to restore the front exterior to its original grandeur and the addition of a master bath on the second floor above.
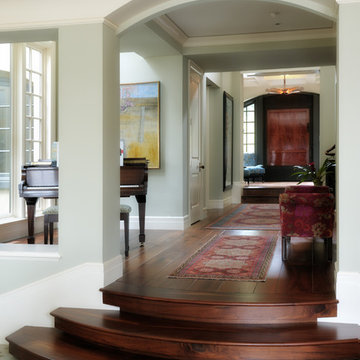
Light floods the entry foyer that steps into a gallery and piano alcove leading to the great room.
Mike Jenson Photography
Diseño de distribuidor clásico renovado grande con paredes verdes, suelo de madera oscura y puerta de madera en tonos medios
Diseño de distribuidor clásico renovado grande con paredes verdes, suelo de madera oscura y puerta de madera en tonos medios
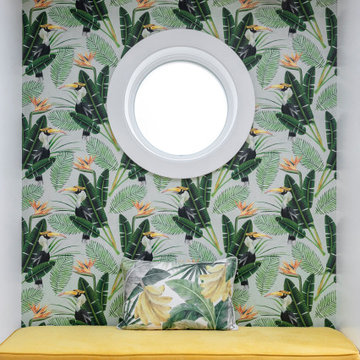
Hallway entry seat
Imagen de distribuidor marinero de tamaño medio con paredes verdes, suelo de madera en tonos medios, puerta simple y papel pintado
Imagen de distribuidor marinero de tamaño medio con paredes verdes, suelo de madera en tonos medios, puerta simple y papel pintado
152 fotos de entradas con paredes verdes
1