3.156 fotos de puertas principales
Filtrar por
Presupuesto
Ordenar por:Popular hoy
1 - 20 de 3156 fotos

Mid-century modern double front doors, carved with geometric shapes and accented with green mailbox and custom doormat. Paint is by Farrow and Ball and the mailbox is from Schoolhouse lighting and fixtures.

Photo: Lisa Petrole
Modelo de puerta principal contemporánea extra grande con suelo de cemento, puerta simple, puerta de madera en tonos medios, suelo gris y paredes negras
Modelo de puerta principal contemporánea extra grande con suelo de cemento, puerta simple, puerta de madera en tonos medios, suelo gris y paredes negras

Front door is a pair of 36" x 96" x 2 1/4" DSA Master Crafted Door with 3-point locking mechanism, (6) divided lites, and (1) raised panel at lower part of the doors in knotty alder. Photo by Mike Kaskel

TylerMandic Ltd
Foto de puerta principal tradicional grande con puerta simple, puerta negra, paredes blancas y suelo de baldosas de cerámica
Foto de puerta principal tradicional grande con puerta simple, puerta negra, paredes blancas y suelo de baldosas de cerámica

A curved entryway with antique furnishings, iron doors, and ornate fixtures and double mirror.
Antiqued bench sits in front of double-hung mirrors to reflect the artwork from across the entryway.

Advisement + Design - Construction advisement, custom millwork & custom furniture design, interior design & art curation by Chango & Co.
Modelo de puerta principal abovedada clásica renovada grande con paredes blancas, suelo de madera clara, puerta doble, puerta blanca, suelo marrón y madera
Modelo de puerta principal abovedada clásica renovada grande con paredes blancas, suelo de madera clara, puerta doble, puerta blanca, suelo marrón y madera

Modelo de puerta principal exótica grande con suelo de piedra caliza, puerta pivotante, puerta de madera en tonos medios y suelo gris

Here is an architecturally built house from the early 1970's which was brought into the new century during this complete home remodel by opening up the main living space with two small additions off the back of the house creating a seamless exterior wall, dropping the floor to one level throughout, exposing the post an beam supports, creating main level on-suite, den/office space, refurbishing the existing powder room, adding a butlers pantry, creating an over sized kitchen with 17' island, refurbishing the existing bedrooms and creating a new master bedroom floor plan with walk in closet, adding an upstairs bonus room off an existing porch, remodeling the existing guest bathroom, and creating an in-law suite out of the existing workshop and garden tool room.
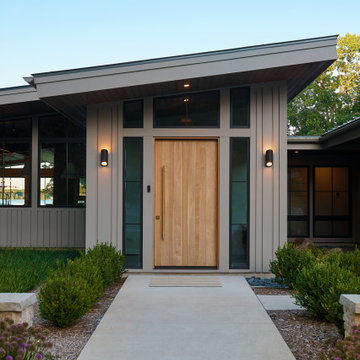
Diseño de puerta principal contemporánea extra grande con puerta pivotante y puerta de madera clara

Front entry walk and custom entry courtyard gate leads to a courtyard bridge and the main two-story entry foyer beyond. Privacy courtyard walls are located on each side of the entry gate. They are clad with Texas Lueders stone and stucco, and capped with standing seam metal roofs. Custom-made ceramic sconce lights and recessed step lights illuminate the way in the evening. Elsewhere, the exterior integrates an Engawa breezeway around the perimeter of the home, connecting it to the surrounding landscaping and other exterior living areas. The Engawa is shaded, along with the exterior wall’s windows and doors, with a continuous wall mounted awning. The deep Kirizuma styled roof gables are supported by steel end-capped wood beams cantilevered from the inside to beyond the roof’s overhangs. Simple materials were used at the roofs to include tiles at the main roof; metal panels at the walkways, awnings and cabana; and stained and painted wood at the soffits and overhangs. Elsewhere, Texas Lueders stone and stucco were used at the exterior walls, courtyard walls and columns.

Photo by John Merkl
Imagen de puerta principal mediterránea de tamaño medio con paredes blancas, suelo de madera en tonos medios, puerta simple, puerta naranja y suelo marrón
Imagen de puerta principal mediterránea de tamaño medio con paredes blancas, suelo de madera en tonos medios, puerta simple, puerta naranja y suelo marrón
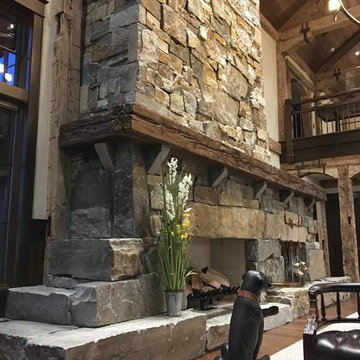
5,500 SF home on Lake Keuka, NY.
Ejemplo de puerta principal rústica extra grande con suelo de madera en tonos medios, puerta simple, puerta de madera en tonos medios y suelo marrón
Ejemplo de puerta principal rústica extra grande con suelo de madera en tonos medios, puerta simple, puerta de madera en tonos medios y suelo marrón

Interior Designer Jacques Saint Dizier
Landscape Architect Dustin Moore of Strata
while with Suzman Cole Design Associates
Frank Paul Perez, Red Lily Studios
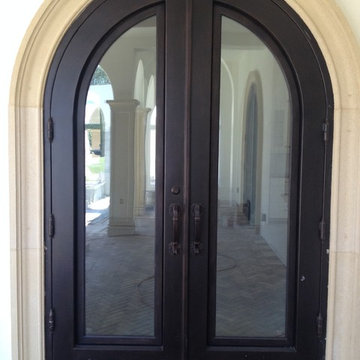
The simplicity of this iron door draws attention to other details in the entryway, such as the limestone door frame or the elegant loggia in the background.
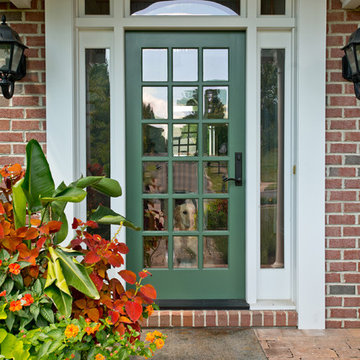
Hub Wilson Photography, Allentown, PA
Ejemplo de puerta principal tradicional grande con puerta simple y puerta verde
Ejemplo de puerta principal tradicional grande con puerta simple y puerta verde
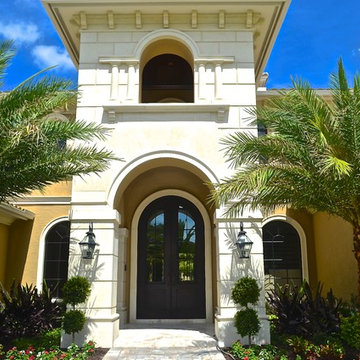
Homes with arched entries perfectly accommodate wrought iron doors from SunCoast. http://suncoastirondoors.com
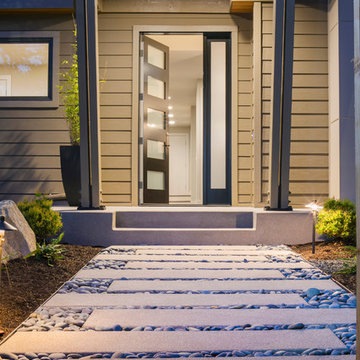
Photo Credit: Matt Edington
Modelo de puerta principal contemporánea grande con puerta simple y puerta de vidrio
Modelo de puerta principal contemporánea grande con puerta simple y puerta de vidrio
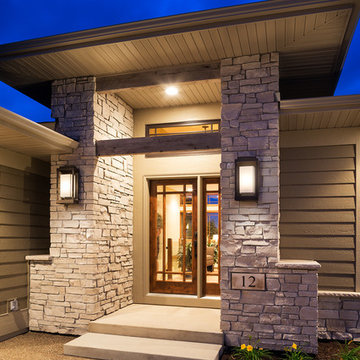
Landmark Photography
Modelo de puerta principal contemporánea grande con puerta simple y puerta de vidrio
Modelo de puerta principal contemporánea grande con puerta simple y puerta de vidrio
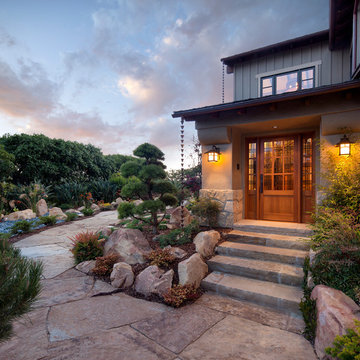
Jim Bartsch Photography
Ejemplo de puerta principal de estilo zen de tamaño medio con puerta simple y puerta de madera en tonos medios
Ejemplo de puerta principal de estilo zen de tamaño medio con puerta simple y puerta de madera en tonos medios

The Lake Forest Park Renovation is a top-to-bottom renovation of a 50's Northwest Contemporary house located 25 miles north of Seattle.
Photo: Benjamin Benschneider
3.156 fotos de puertas principales
1