488 fotos de entradas con suelo de travertino
Filtrar por
Presupuesto
Ordenar por:Popular hoy
1 - 20 de 488 fotos
Artículo 1 de 3
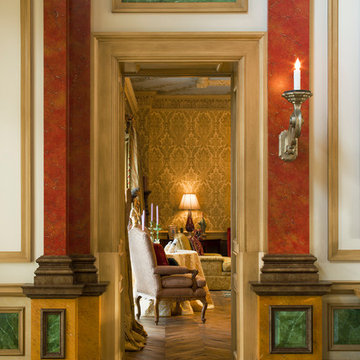
Foto de distribuidor mediterráneo grande con paredes blancas, suelo de travertino, puerta doble y puerta de vidrio
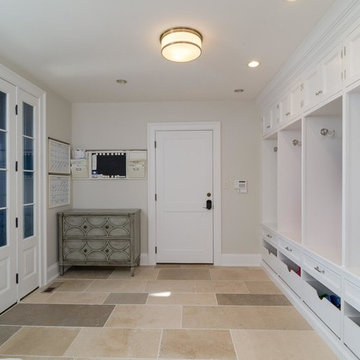
Front to back entry
Foto de vestíbulo posterior tradicional renovado grande con paredes blancas, suelo de travertino, puerta simple, puerta blanca y suelo multicolor
Foto de vestíbulo posterior tradicional renovado grande con paredes blancas, suelo de travertino, puerta simple, puerta blanca y suelo multicolor
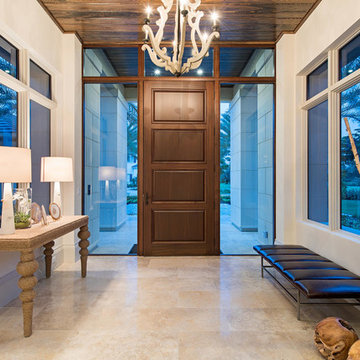
Imagen de puerta principal tradicional renovada extra grande con paredes blancas, suelo de travertino, puerta simple y puerta de madera en tonos medios
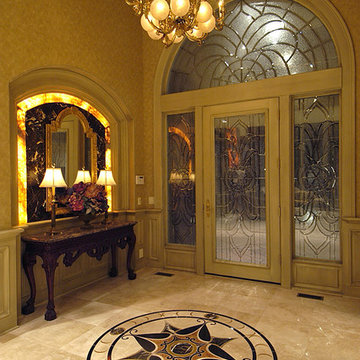
Home built by Arjay Builders Inc.
Foto de distribuidor clásico extra grande con paredes beige, suelo de travertino, puerta simple y puerta de vidrio
Foto de distribuidor clásico extra grande con paredes beige, suelo de travertino, puerta simple y puerta de vidrio
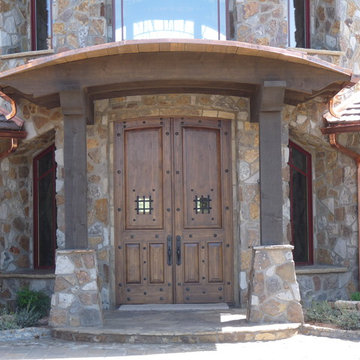
Elegant Entryway designs by Fratantoni Luxury Estates for your inspirational boards!
Follow us on Pinterest, Instagram, Twitter and Facebook for more inspirational photos!
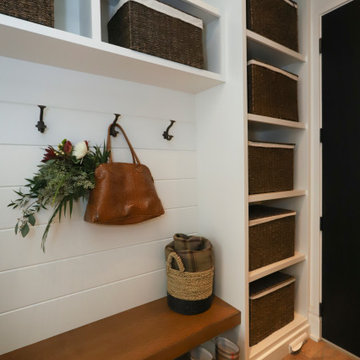
Beautifully simple mudroom, white shiplap wall panels are the perfect location for coat hooks, open shelves with wicker baskets create convenient hidden storage. The white oak floating bench and travertine flooring adds a touch of warmth to the clean crisp white space.
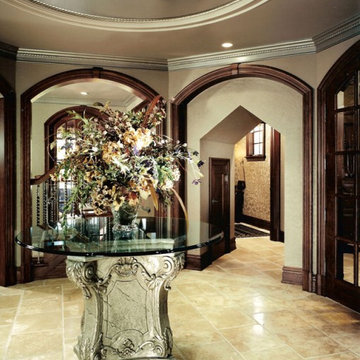
This home is in a rural area. The client was wanting a home reminiscent of those built by the auto barons of Detroit decades before. The home focuses on a nature area enhanced and expanded as part of this property development. The water feature, with its surrounding woodland and wetland areas, supports wild life species and was a significant part of the focus for our design. We orientated all primary living areas to allow for sight lines to the water feature. This included developing an underground pool room where its only windows looked over the water while the room itself was depressed below grade, ensuring that it would not block the views from other areas of the home. The underground room for the pool was constructed of cast-in-place architectural grade concrete arches intended to become the decorative finish inside the room. An elevated exterior patio sits as an entertaining area above this room while the rear yard lawn conceals the remainder of its imposing size. A skylight through the grass is the only hint at what lies below.
Great care was taken to locate the home on a small open space on the property overlooking the natural area and anticipated water feature. We nestled the home into the clearing between existing trees and along the edge of a natural slope which enhanced the design potential and functional options needed for the home. The style of the home not only fits the requirements of an owner with a desire for a very traditional mid-western estate house, but also its location amongst other rural estate lots. The development is in an area dotted with large homes amongst small orchards, small farms, and rolling woodlands. Materials for this home are a mixture of clay brick and limestone for the exterior walls. Both materials are readily available and sourced from the local area. We used locally sourced northern oak wood for the interior trim. The black cherry trees that were removed were utilized as hardwood flooring for the home we designed next door.
Mechanical systems were carefully designed to obtain a high level of efficiency. The pool room has a separate, and rather unique, heating system. The heat recovered as part of the dehumidification and cooling process is re-directed to maintain the water temperature in the pool. This process allows what would have been wasted heat energy to be re-captured and utilized. We carefully designed this system as a negative pressure room to control both humidity and ensure that odors from the pool would not be detectable in the house. The underground character of the pool room also allowed it to be highly insulated and sealed for high energy efficiency. The disadvantage was a sacrifice on natural day lighting around the entire room. A commercial skylight, with reflective coatings, was added through the lawn-covered roof. The skylight added a lot of natural daylight and was a natural chase to recover warm humid air and supply new cooled and dehumidified air back into the enclosed space below. Landscaping was restored with primarily native plant and tree materials, which required little long term maintenance. The dedicated nature area is thriving with more wildlife than originally on site when the property was undeveloped. It is rare to be on site and to not see numerous wild turkey, white tail deer, waterfowl and small animals native to the area. This home provides a good example of how the needs of a luxury estate style home can nestle comfortably into an existing environment and ensure that the natural setting is not only maintained but protected for future generations.
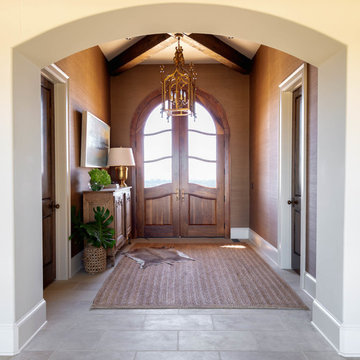
Rustic entrance - Photography by Marty Paoletta
Diseño de puerta principal rural extra grande con paredes beige, suelo de travertino, puerta doble, puerta marrón y suelo beige
Diseño de puerta principal rural extra grande con paredes beige, suelo de travertino, puerta doble, puerta marrón y suelo beige

Our Ridgewood Estate project is a new build custom home located on acreage with a lake. It is filled with luxurious materials and family friendly details.

Entry with reclaimed wood accents, stone floors and stone stacked fireplace. Custom lighting and furniture sets the tone for the Rustic and Southwestern feel.
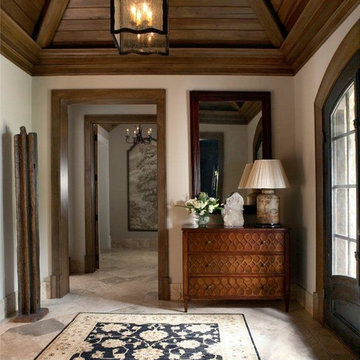
In this foyer we added a wooden, stained vaulted ceiling with exposed beams to nlarge the space and add impact. The wood door surrounds add a handsome contrast and helps anchor the lofty feel imparted by the ceiling treatment. Chris Little Photography
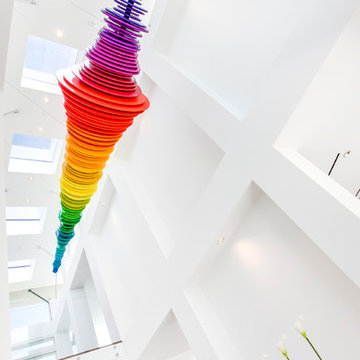
A bright and modern entryway that showcases plenty of color and artwork. Vibrantly patterned area rugs and abstract artwork offer a cheerful welcome, while the sculptures and artisan lighting add a fun touch of luxury and intrigue. The finishing touches are the high-vaulted ceilings and skylights, which offer an abundance of natural light.
Home located in Beverly Hills, California. Designed by Florida-based interior design firm Crespo Design Group, who also serves Malibu, Tampa, New York City, the Caribbean, and other areas throughout the United States.
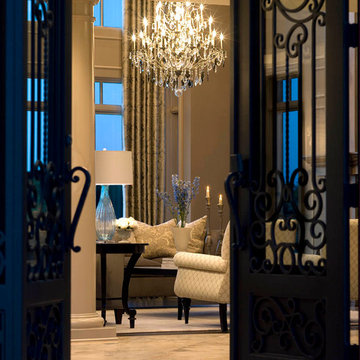
Grand formal entrance to formal Living room over looking expansive lake. This new construction project included full design of all Architectural details, styling and finishes with turn key furnishings throughout this luxurious interior.
Carlson Productions, LLC
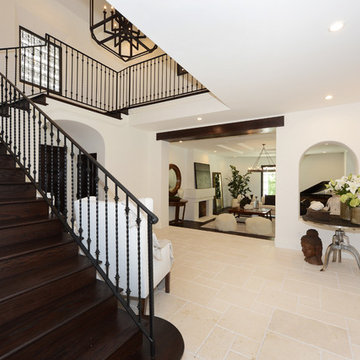
Hancock Homes Realty
Diseño de distribuidor mediterráneo grande con paredes blancas, puerta simple, puerta de madera oscura, suelo de travertino y suelo beige
Diseño de distribuidor mediterráneo grande con paredes blancas, puerta simple, puerta de madera oscura, suelo de travertino y suelo beige
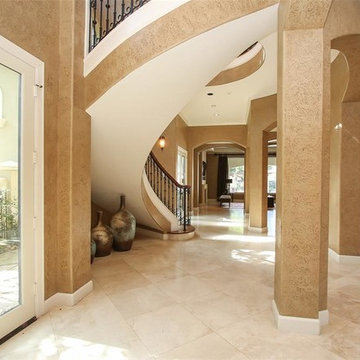
Purser Architectural Custom Home Design built by Tommy Cashiola Custom Homes
Ejemplo de distribuidor mediterráneo extra grande con paredes beige, suelo de travertino, puerta doble, puerta blanca y suelo beige
Ejemplo de distribuidor mediterráneo extra grande con paredes beige, suelo de travertino, puerta doble, puerta blanca y suelo beige
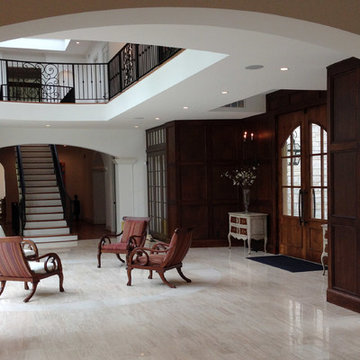
Whole-house renovation to existing Indian Hill home. Prior to the renovation, the Scaninavian-modern interiors felt cold and cavernous. In order to make this home work for a family, we brought the spaces down to a more livable scale and used natural materials like wood and stone to make the home warm and welcoming.
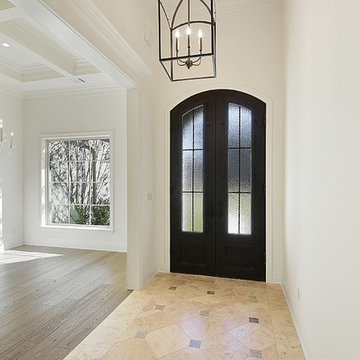
Sheryl Gruenig - Interior Designer/Beautiful Interiors,
Carl Prescott - Developer/Builder
Modelo de vestíbulo posterior tradicional renovado grande con paredes blancas, suelo de travertino, puerta doble y puerta metalizada
Modelo de vestíbulo posterior tradicional renovado grande con paredes blancas, suelo de travertino, puerta doble y puerta metalizada

Our Ridgewood Estate project is a new build custom home located on acreage with a lake. It is filled with luxurious materials and family friendly details.
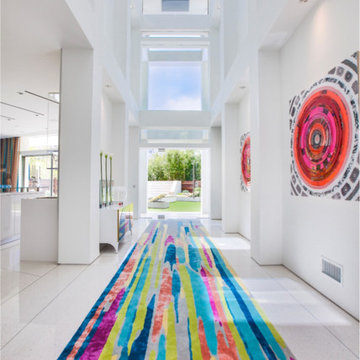
A bright and modern entryway that showcases plenty of color and artwork. Vibrantly patterned area rugs and abstract artwork offer a cheerful welcome, while the sculptures and artisan lighting add a fun touch of luxury and intrigue. The finishing touches are the high-vaulted ceilings and skylights, which offer an abundance of natural light.
Home located in Beverly Hill, California. Designed by Florida based interior design firm Crespo Design Group, who also serves Malibu, Tampa, New York City, the Caribbean, and other areas throughout the United States.

Foto de distribuidor de estilo americano grande con paredes blancas, suelo de travertino, puerta simple, puerta marrón y suelo beige
488 fotos de entradas con suelo de travertino
1