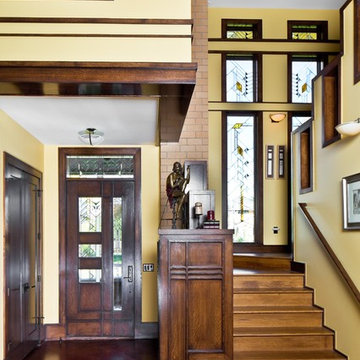13.039 fotos de entradas

Ejemplo de distribuidor de estilo americano de tamaño medio con puerta simple, puerta de madera oscura, suelo de madera en tonos medios, paredes blancas y suelo marrón

by enclosing a covered porch, an elegant mudroom was created that connects the garage to the existing laundry area. The existing home was a log kit home. The logs were sandblasted and stained to look more current. The log wall used to be the outside wall of the home.
WoodStone Inc, General Contractor
Home Interiors, Cortney McDougal, Interior Design
Draper White Photography
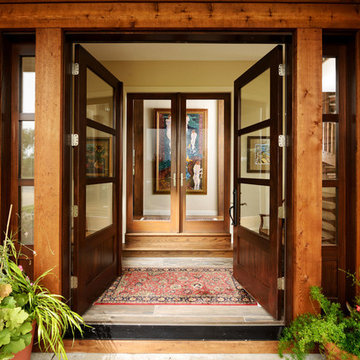
Original Artwork by Karen Schneider
Photos by Jeremy Mason McGraw
Diseño de vestíbulo tradicional renovado grande con paredes beige, suelo de madera en tonos medios, puerta doble y puerta de vidrio
Diseño de vestíbulo tradicional renovado grande con paredes beige, suelo de madera en tonos medios, puerta doble y puerta de vidrio

Foto de distribuidor contemporáneo extra grande con paredes blancas, suelo de baldosas de cerámica, puerta doble y puerta de vidrio
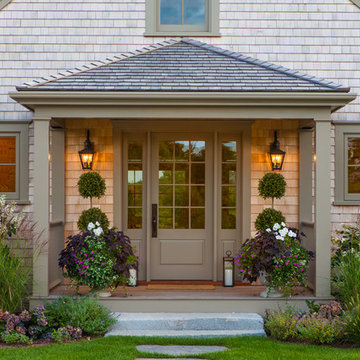
Nantucket Architectural Photography
Ejemplo de puerta principal costera con puerta simple y puerta marrón
Ejemplo de puerta principal costera con puerta simple y puerta marrón
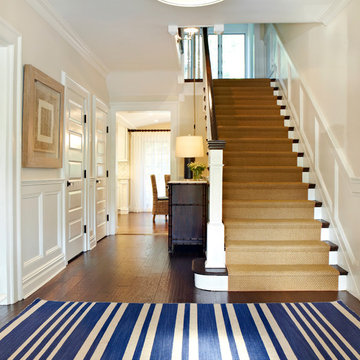
A nautical blue and white striped rug graces the hardwood floor of the entryway. Further down the hall, a 7 drawer Barnett birch wood bamboo dresser sits below the stairwell, the perfect place for extra lighting and fresh flowers.
Photography by Jacob Snavely

This gorgeous entry is the perfect setting to the whole house. With the gray and white checkerboard flooring and wallpapered walls above the wainscoting, we love this foyer.
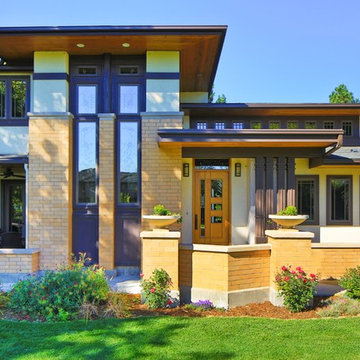
Porchfront Homes, Mark Quentin Photography
Diseño de entrada de estilo americano extra grande
Diseño de entrada de estilo americano extra grande
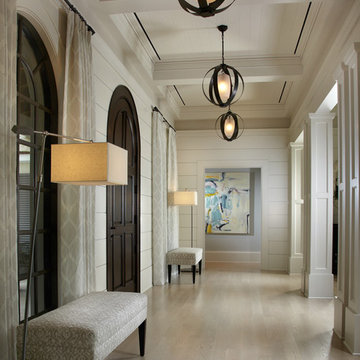
Pineapple House designers removed the wall that blocked the view front door to the pool and waterway in the back yard. They were able to place the proper supports and define the foyer hall with paired wooden columns. Armillary Pendant lights in aged iron with frosted glass light the entry.
Daniel Newcomb Photography

A vintage, salvaged wood door replaced the original and was painted a bright blue to match the beadboard porch ceiling. The fresh color happily welcomes you home every day.
Photography by Josh Vick

© Image / Dennis Krukowski
Modelo de distribuidor tradicional grande con paredes amarillas y suelo de mármol
Modelo de distribuidor tradicional grande con paredes amarillas y suelo de mármol

Ejemplo de vestíbulo posterior clásico renovado de tamaño medio con paredes púrpuras y suelo de madera clara
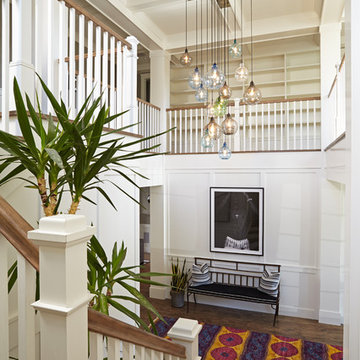
Ejemplo de distribuidor tradicional renovado con paredes blancas y suelo de madera oscura
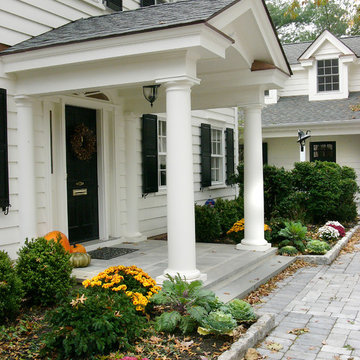
A classic traditional porch with tuscan columns and barrel vaulted interior roof with great attention paid to the exterior trim work.
Diseño de puerta principal clásica de tamaño medio con paredes blancas, puerta simple, puerta negra y suelo azul
Diseño de puerta principal clásica de tamaño medio con paredes blancas, puerta simple, puerta negra y suelo azul
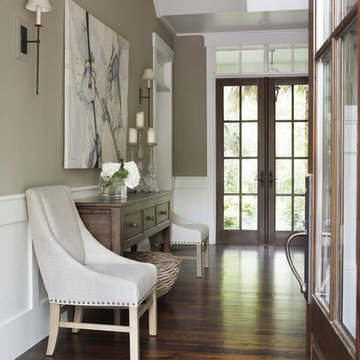
Diseño de entrada clásica de tamaño medio con paredes beige, suelo de madera oscura, puerta doble y puerta de madera oscura

The Lake Forest Park Renovation is a top-to-bottom renovation of a 50's Northwest Contemporary house located 25 miles north of Seattle.
Photo: Benjamin Benschneider

Clawson Architects designed the Main Entry/Stair Hall, flooding the space with natural light on both the first and second floors while enhancing views and circulation with more thoughtful space allocations and period details. The AIA Gold Medal Winner, this design was not a Renovation or Restoration but a Re envisioned Design.
The original before pictures can be seen on our web site at www.clawsonarchitects.com
The design for the stair is available for purchase. Please contact us at 973-313-2724 for more information.
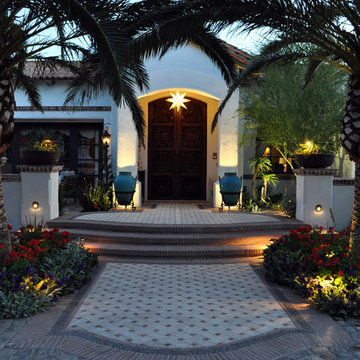
The formal entryway is flanked with arching date palms and features intricate pebble mosaic. Photo by Todor Spasov
Ejemplo de puerta principal mediterránea de tamaño medio con paredes blancas, suelo de piedra caliza, puerta simple y puerta de madera oscura
Ejemplo de puerta principal mediterránea de tamaño medio con paredes blancas, suelo de piedra caliza, puerta simple y puerta de madera oscura
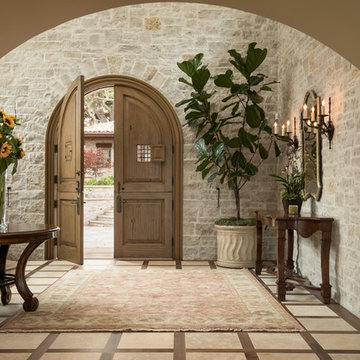
Mediterranean retreat perched above a golf course overlooking the ocean.
Diseño de distribuidor mediterráneo grande con paredes beige, suelo de baldosas de cerámica, puerta doble, puerta marrón y suelo beige
Diseño de distribuidor mediterráneo grande con paredes beige, suelo de baldosas de cerámica, puerta doble, puerta marrón y suelo beige
13.039 fotos de entradas
4
