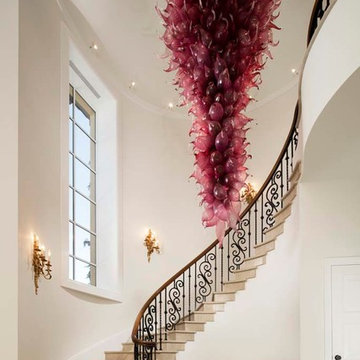6.280 fotos de entradas extra grandes
Filtrar por
Presupuesto
Ordenar por:Popular hoy
121 - 140 de 6280 fotos
Artículo 1 de 2
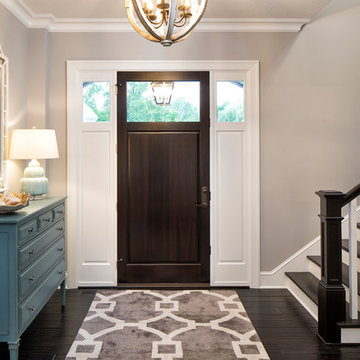
With an updated, coastal feel, this cottage-style residence is right at home in its Orono setting. The inspired architecture pays homage to the graceful tradition of historic homes in the area, yet every detail has been carefully planned to meet today’s sensibilities. Here, reclaimed barnwood and bluestone meet glass mosaic and marble-like Cambria in perfect balance.
5 bedrooms, 5 baths, 6,022 square feet and three-car garage
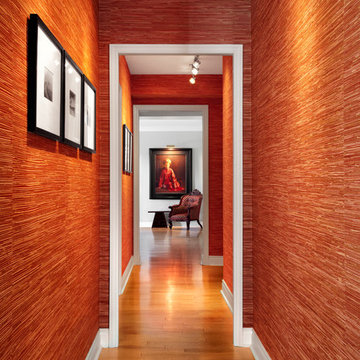
Diseño de puerta principal de estilo zen extra grande con paredes rojas, suelo de madera clara y puerta simple
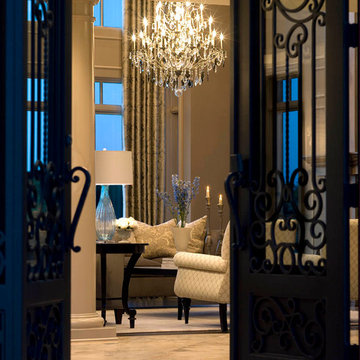
Grand formal entrance to formal Living room over looking expansive lake. This new construction project included full design of all Architectural details, styling and finishes with turn key furnishings throughout this luxurious interior.
Carlson Productions, LLC
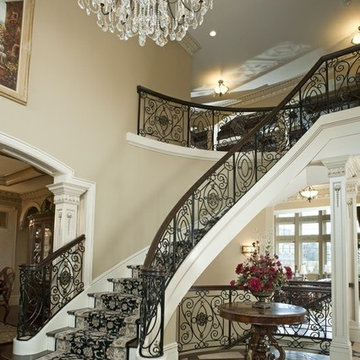
Riemer Floors installed carpet runner on stairs and marble inset in hardwood entryway
Imagen de distribuidor clásico extra grande con paredes beige y suelo de mármol
Imagen de distribuidor clásico extra grande con paredes beige y suelo de mármol
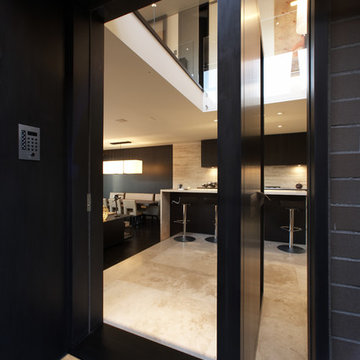
Warm contemporary home found in Corona del Mar, Orange County
Foto de puerta principal moderna extra grande con paredes beige y puerta de madera oscura
Foto de puerta principal moderna extra grande con paredes beige y puerta de madera oscura
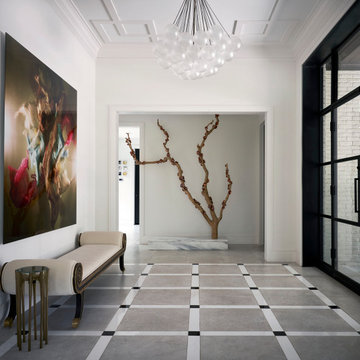
Modelo de distribuidor minimalista extra grande con paredes blancas, suelo de baldosas de porcelana, puerta doble, puerta de vidrio, suelo gris y madera
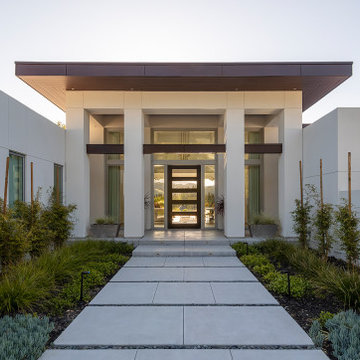
Modelo de puerta principal minimalista extra grande con paredes blancas, suelo de cemento, puerta pivotante, puerta de madera oscura y suelo gris

This long expansive runway is the center of this home. The entryway called for 3 runners, 3 console tables, along with a cowhide bench. You can see straight through the family room into the backyard. Don't forget to look up, there you will find exposed beams inside the multiple trays that span the length of the hallway
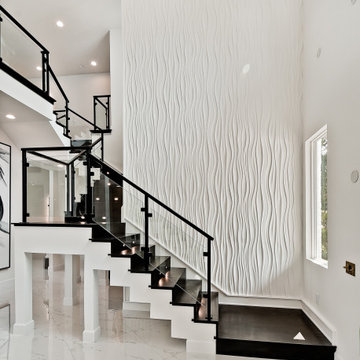
Foto de puerta principal blanca minimalista extra grande con paredes blancas, suelo de baldosas de porcelana, puerta pivotante, puerta negra y suelo blanco

Modelo de puerta principal actual extra grande con paredes beige, suelo de madera oscura, puerta pivotante, puerta de madera en tonos medios, suelo marrón y madera
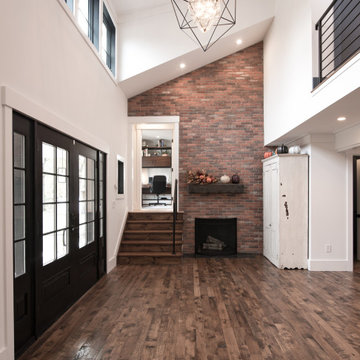
High ceiling alert! In this Modern Farmhouse renovation, we were asked to make this entry foyer more bright and airy. So, how’d we do it? Simple - bring in natural light from above! In this renovation, we designed new clerestory windows way up high. It took rebuilding the roof framing in the area to accomplish, but we figured that out. ? A quick design tip ... the higher you can bring natural light into a space, the deeper it can travel into a space, making the most effective use of daylight possible.

Imagen de puerta principal moderna extra grande con suelo de cemento, puerta pivotante, puerta de madera clara y suelo gris
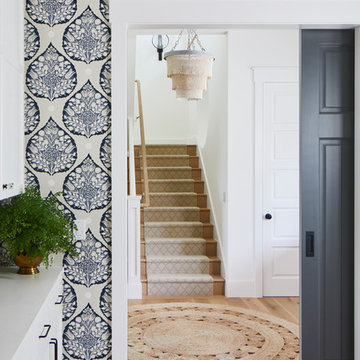
Interior view of the Northgrove Residence. Interior Design by Amity Worrell & Co. Construction by Smith Builders. Photography by Andrea Calo.
Modelo de distribuidor costero extra grande con paredes blancas, suelo de madera en tonos medios, puerta simple, puerta marrón y suelo beige
Modelo de distribuidor costero extra grande con paredes blancas, suelo de madera en tonos medios, puerta simple, puerta marrón y suelo beige

This Beautiful Country Farmhouse rests upon 5 acres among the most incredible large Oak Trees and Rolling Meadows in all of Asheville, North Carolina. Heart-beats relax to resting rates and warm, cozy feelings surplus when your eyes lay on this astounding masterpiece. The long paver driveway invites with meticulously landscaped grass, flowers and shrubs. Romantic Window Boxes accentuate high quality finishes of handsomely stained woodwork and trim with beautifully painted Hardy Wood Siding. Your gaze enhances as you saunter over an elegant walkway and approach the stately front-entry double doors. Warm welcomes and good times are happening inside this home with an enormous Open Concept Floor Plan. High Ceilings with a Large, Classic Brick Fireplace and stained Timber Beams and Columns adjoin the Stunning Kitchen with Gorgeous Cabinets, Leathered Finished Island and Luxurious Light Fixtures. There is an exquisite Butlers Pantry just off the kitchen with multiple shelving for crystal and dishware and the large windows provide natural light and views to enjoy. Another fireplace and sitting area are adjacent to the kitchen. The large Master Bath boasts His & Hers Marble Vanity’s and connects to the spacious Master Closet with built-in seating and an island to accommodate attire. Upstairs are three guest bedrooms with views overlooking the country side. Quiet bliss awaits in this loving nest amiss the sweet hills of North Carolina.
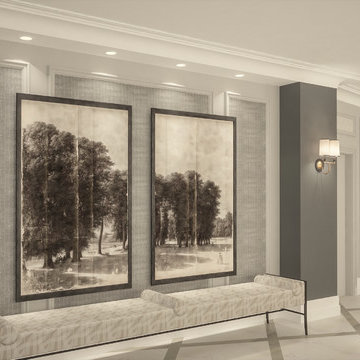
Foto de distribuidor clásico renovado extra grande con paredes grises, suelo de baldosas de porcelana y suelo gris

Diseño de distribuidor tradicional extra grande con suelo de madera oscura, puerta doble, puerta blanca, suelo marrón y paredes blancas
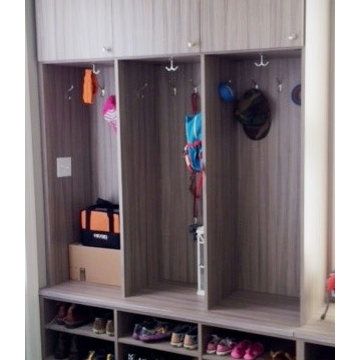
Locker system is completed in Sandalwood Melamine.
Designed for COS by Donna Siben
Imagen de vestíbulo posterior actual extra grande con suelo de baldosas de cerámica
Imagen de vestíbulo posterior actual extra grande con suelo de baldosas de cerámica
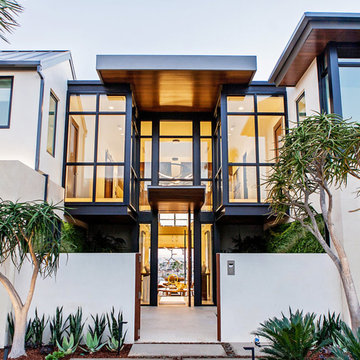
Ejemplo de puerta principal moderna extra grande con puerta pivotante y puerta de madera oscura

Even before you open this door and you immediately get that "wow factor" with a glittering view of the Las Vegas Strip and the city lights. Walk through and you'll experience client's vision for a clean modern home instantly.
6.280 fotos de entradas extra grandes
7
