6.263 fotos de entradas extra grandes
Filtrar por
Presupuesto
Ordenar por:Popular hoy
121 - 140 de 6263 fotos
Artículo 1 de 2

Martin Mann
Foto de distribuidor moderno extra grande con paredes blancas, puerta pivotante, puerta de vidrio y suelo de baldosas de porcelana
Foto de distribuidor moderno extra grande con paredes blancas, puerta pivotante, puerta de vidrio y suelo de baldosas de porcelana
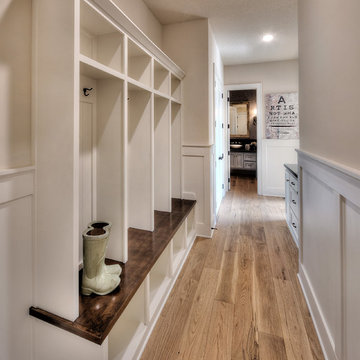
James Maidhof Photography
Ejemplo de vestíbulo posterior contemporáneo extra grande con paredes beige y suelo de madera clara
Ejemplo de vestíbulo posterior contemporáneo extra grande con paredes beige y suelo de madera clara
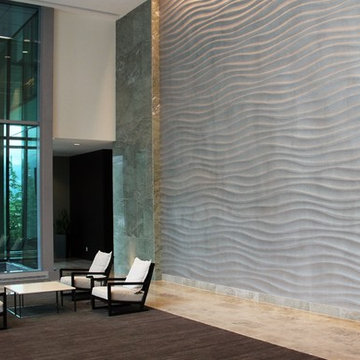
Foto de distribuidor minimalista extra grande con paredes metalizadas y suelo de mármol
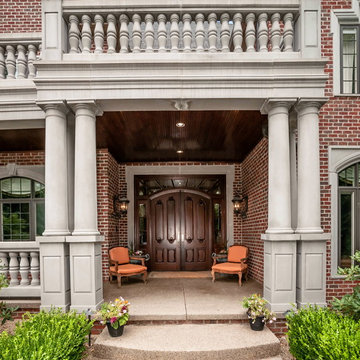
Imagen de puerta principal clásica extra grande con puerta doble y puerta de madera oscura
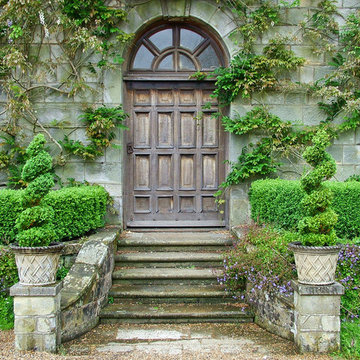
Ejemplo de puerta principal clásica extra grande con puerta simple y puerta de madera oscura
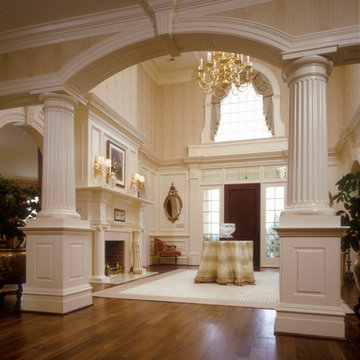
Traditional Two-Story Foyer
Imagen de distribuidor tradicional extra grande con paredes beige, suelo de madera en tonos medios, puerta simple y puerta de madera en tonos medios
Imagen de distribuidor tradicional extra grande con paredes beige, suelo de madera en tonos medios, puerta simple y puerta de madera en tonos medios

View our photos and video to see how new hardwood flooring transformed this beautiful home! We are still working on updates including new wallpaper and a runner for the foyer and a complete reno of the primary bath. Stay tuned to see those when we are finished.
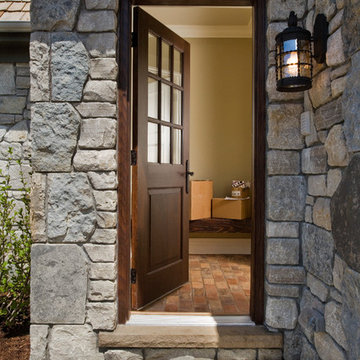
Modelo de vestíbulo posterior extra grande con paredes beige, suelo de ladrillo, puerta simple, puerta de madera oscura y suelo naranja
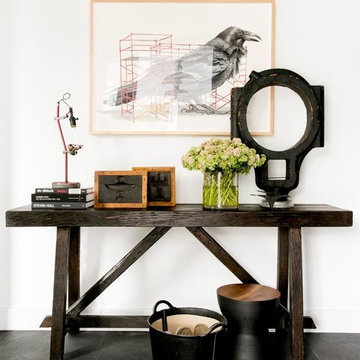
Rikki Snyder
Foto de distribuidor campestre extra grande con paredes blancas, suelo de pizarra y suelo negro
Foto de distribuidor campestre extra grande con paredes blancas, suelo de pizarra y suelo negro
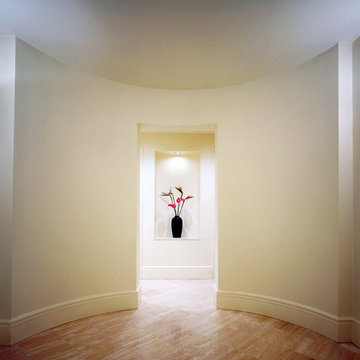
Upon entering the apartment, one is greeted by a large formal foyer. A doorway in the semi-circular wall at the end of the foyer frames a niche in the wall beyond and leads to the private areas of the apartment.
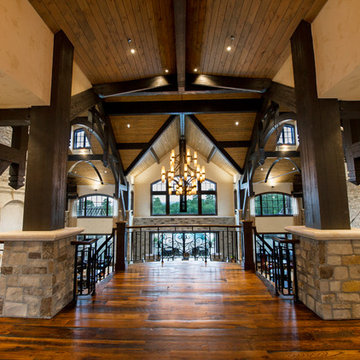
This exclusive guest home features excellent and easy to use technology throughout. The idea and purpose of this guesthouse is to host multiple charity events, sporting event parties, and family gatherings. The roughly 90-acre site has impressive views and is a one of a kind property in Colorado.
The project features incredible sounding audio and 4k video distributed throughout (inside and outside). There is centralized lighting control both indoors and outdoors, an enterprise Wi-Fi network, HD surveillance, and a state of the art Crestron control system utilizing iPads and in-wall touch panels. Some of the special features of the facility is a powerful and sophisticated QSC Line Array audio system in the Great Hall, Sony and Crestron 4k Video throughout, a large outdoor audio system featuring in ground hidden subwoofers by Sonance surrounding the pool, and smart LED lighting inside the gorgeous infinity pool.
J Gramling Photos
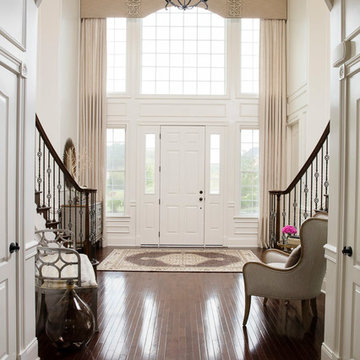
Copyright © Tracey Brown. Design by Trish Albano Interiors
View of foyer looking towards front doorway
Modelo de distribuidor clásico extra grande con suelo de madera oscura, puerta simple y puerta blanca
Modelo de distribuidor clásico extra grande con suelo de madera oscura, puerta simple y puerta blanca
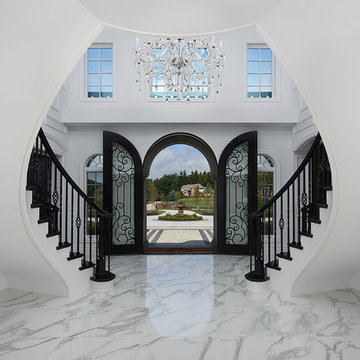
Tutto Interiors signature photo. Full design of all Architectural details and finishes which includes custom designed Millwork and styling throughout.
Photography by Carlson Productions LLC

Exterior Stone wraps into the entry as a textural backdrop for a bold wooden pivot door. Dark wood details contrast white walls and a light grey floor.
Photo: Roger Davies
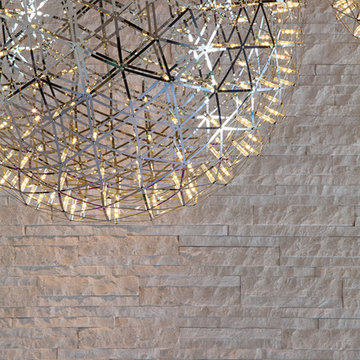
Laurel Way Beverly Hills luxury home modern textured stacked stone wall & lighting fixture
Ejemplo de distribuidor contemporáneo extra grande con paredes beige
Ejemplo de distribuidor contemporáneo extra grande con paredes beige
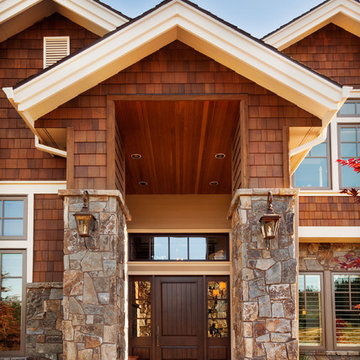
Blackstone Edge Studios
Diseño de puerta principal clásica renovada extra grande con puerta simple, puerta de madera oscura y suelo de cemento
Diseño de puerta principal clásica renovada extra grande con puerta simple, puerta de madera oscura y suelo de cemento
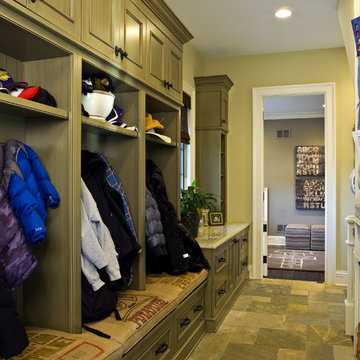
http://www.pickellbuilders.com. Cynthia Lynn photography.
Mud Room with Brookhaven Recessed Beaded Cabinet Doors and Lockers, golden white quartzite stone floors, and polished limegrass granite countertops.

When the sun goes down and the lights go on, this contemporary home comes to life, with expansive frameworks of glass revealing the restful interiors and impressive mountain views beyond.
Project Details // Now and Zen
Renovation, Paradise Valley, Arizona
Architecture: Drewett Works
Builder: Brimley Development
Interior Designer: Ownby Design
Photographer: Dino Tonn
Limestone (Demitasse) flooring and walls: Solstice Stone
Windows (Arcadia): Elevation Window & Door
https://www.drewettworks.com/now-and-zen/

The mudroom, also known as the hunt room, not only serves as a space for storage but also as a potting room complete with a pantry and powder room.
Ejemplo de vestíbulo posterior blanco tradicional extra grande con paredes blancas, suelo de ladrillo, puerta tipo holandesa, puerta azul y machihembrado
Ejemplo de vestíbulo posterior blanco tradicional extra grande con paredes blancas, suelo de ladrillo, puerta tipo holandesa, puerta azul y machihembrado

Modelo de distribuidor tropical extra grande con paredes blancas, puerta doble, puerta de vidrio, suelo multicolor y madera
6.263 fotos de entradas extra grandes
7