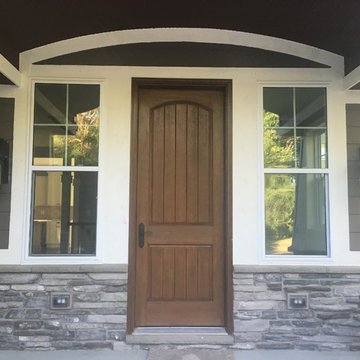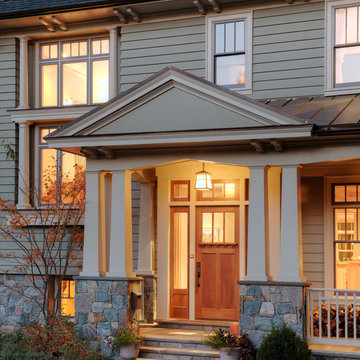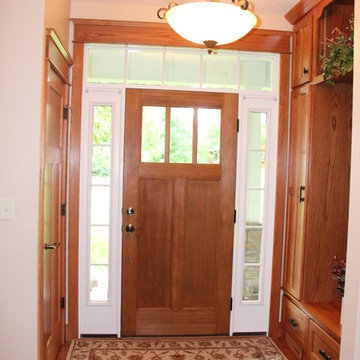17.217 fotos de entradas de estilo americano
Filtrar por
Presupuesto
Ordenar por:Popular hoy
221 - 240 de 17.217 fotos
Artículo 1 de 2

The homeowners of this expansive home wanted to create an informal year-round residence for their active family that reflected their love of the outdoors and time spent in ski and camping lodges. The result is a luxurious, yet understated, entry and living room area that exudes a feeling of warmth and relaxation. The dark wood floors, cabinets with natural wood grain, coffered ceilings, stone fireplace, and craftsman style staircase, offer the ambiance of a 19th century mountain lodge. This is combined with painted wainscoting and woodwork to brighten and modernize the space.
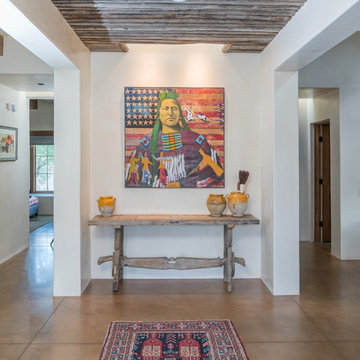
Lee Klopher
Foto de distribuidor de estilo americano con paredes blancas, suelo de cemento y suelo marrón
Foto de distribuidor de estilo americano con paredes blancas, suelo de cemento y suelo marrón
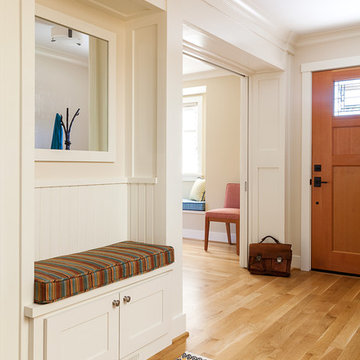
The entry has a mirror for checking your look, and shoe bench so you can avoid tracking pollutants from outdoors into your home. The bench cushion is made with natural latex foam.
Photo-Michele Lee Willson
Encuentra al profesional adecuado para tu proyecto
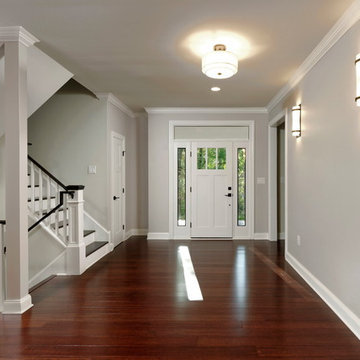
Paint colors:
Walls: Glidden Silver Cloud 30YY 63/024
Ceilings/Trims/Doors: Glidden Swan White GLC23
Stairway: Glidden Meeting House White 50YY 74/069
Robert B. Narod Photography
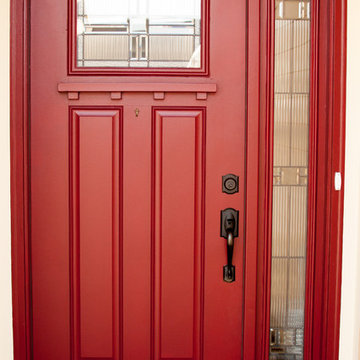
Heather Hawton
Foto de puerta principal de estilo americano de tamaño medio con puerta simple y puerta roja
Foto de puerta principal de estilo americano de tamaño medio con puerta simple y puerta roja
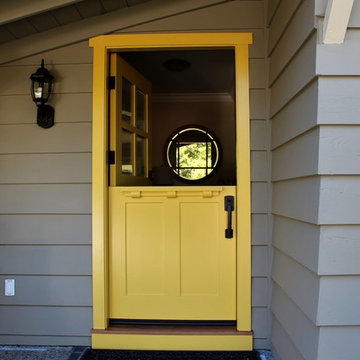
A vibrant Dutch entry door with dental shelf and bevel insulated glass.
Diseño de puerta principal de estilo americano pequeña con paredes grises, puerta tipo holandesa y puerta amarilla
Diseño de puerta principal de estilo americano pequeña con paredes grises, puerta tipo holandesa y puerta amarilla
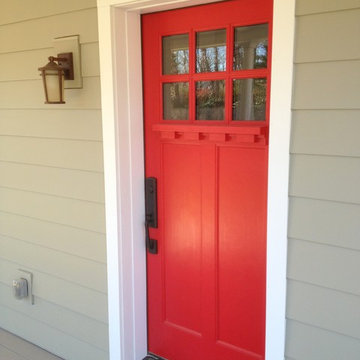
The Red Door accents the inviting front porch!
Foto de puerta principal de estilo americano pequeña con puerta simple y puerta roja
Foto de puerta principal de estilo americano pequeña con puerta simple y puerta roja
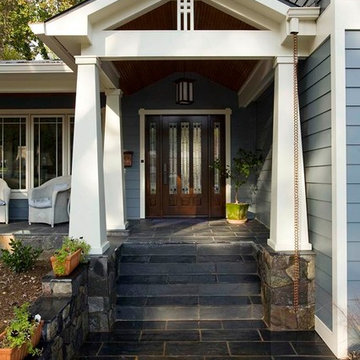
2011 NARI CAPITAL COTY FINALIST AWARD WINNER
This 1970’s split-level single-family home in an upscale Arlington neighborhood had been neglected for years. With his surrounding neighbors all doing major exterior and interior remodeling, however, the owner decided it was time to renovate his property as well. After several consultation meetings with the design team at Michael Nash Design, Build & Homes, he settled on an exterior layout to create an Art & Craft design for the home.
It all got started by excavating the front and left side of the house and attaching a wrap-around stone porch. Key design attributes include a black metal roof, large tapered columns, blue and grey random style flag stone, beaded stain ceiling paneling and an octagonal seating area on the left side of this porch. The front porch has a wide stairway and another set of stairs leads to the back yard.
All exterior walls of the home were modified with new headers to allow much larger custom-made windows, new front doors garage doors, and French side and back doors. A custom-designed mahogany front door with leaded glass provides more light and offers a wider entrance into the home’s living area.
Design challenges included removing the entire face of the home and then adding new insulation, Tyvek and Hardiplank siding. The use of high-efficiency low-e windows makes the home air tight.
The Arts & Crafts design touches include the front gable over the front porch, the prairie-style grill pattern on the windows and doors, the use of tapered columns sitting over stone columns and the leaded glass front door. Decorative exterior lighting provides the finishing touches to this look.
Inside, custom woodwork, crown molding, custom glass cabinets and interior pillars carry the design. Upon entering the space, visitors face a large partition that separates the living area from a gourmet Arts & Crafts kitchen and dining room.
The home’s signature space, the kitchen offers contrasting dark and light cherry cabinets. Wide plank hard wood floors, exotic granite counters and stainless steel professional-grade appliances make this a kitchen fit for any chef.
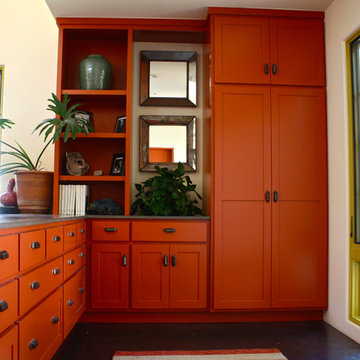
Design and Architecture by Kate Svoboda-Spanbock of HERE Design and Architecture
Shannon Malone © 2012 Houzz
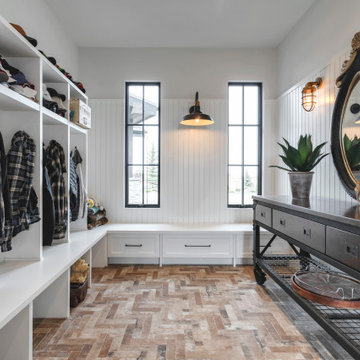
Imagen de vestíbulo posterior de estilo americano grande con paredes blancas, suelo de terrazo, suelo multicolor y panelado
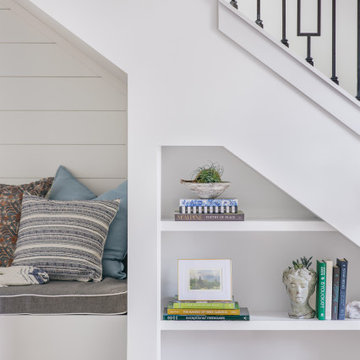
Foto de distribuidor de estilo americano pequeño con paredes blancas, suelo de madera clara, puerta simple, suelo beige y machihembrado
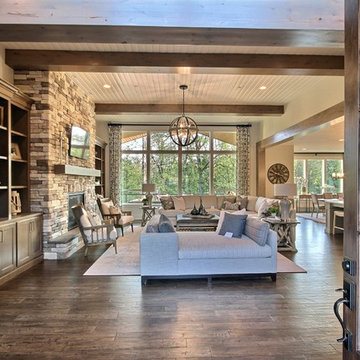
Stone by Eldorado Stone
Interior Stone : Cliffstone in Boardwalk
Hearthstone : Earth
Flooring & Tile Supplied by Macadam Floor & Design
Hardwood by Provenza Floors
Hardwood Product : African Plains in Black River
Kitchen Tile Backsplash by Bedrosian’s
Tile Backsplash Product : Uptown in Charcoal
Kitchen Backsplash Accent by Z Collection Tile & Stone
Backsplash Accent Prouct : Maison ni Gamn Pigalle
Slab Countertops by Wall to Wall Stone
Kitchen Island & Perimeter Product : Caesarstone Calacutta Nuvo
Cabinets by Northwood Cabinets
Exposed Beams & Built-In Cabinetry Colors : Jute
Kitchen Island Color : Cashmere
Windows by Milgard Windows & Doors
Product : StyleLine Series Windows
Supplied by Troyco
Lighting by Globe Lighting / Destination Lighting
Doors by Western Pacific Building Materials
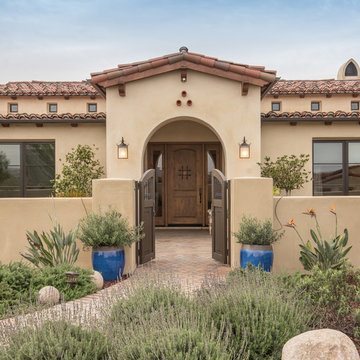
Modelo de puerta principal de estilo americano con puerta simple y puerta de madera oscura
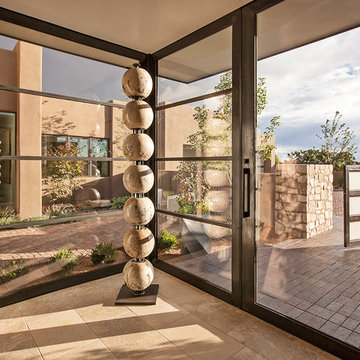
Modelo de entrada de estilo americano grande con paredes beige, suelo de travertino, puerta de vidrio, suelo marrón y puerta pivotante
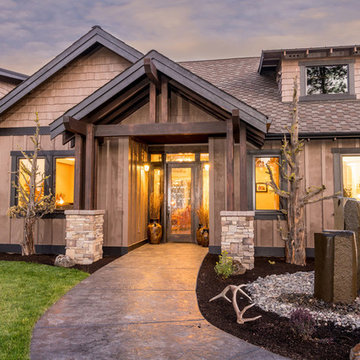
Imagen de puerta principal de estilo americano grande con puerta simple y puerta de vidrio
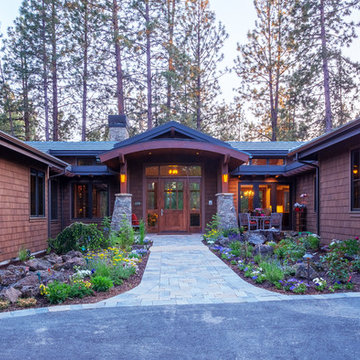
The home's front entry is arched reflecting the arched beams on the interior of the home. Stone columns set off the posts supporting the entry.
Foto de entrada de estilo americano de tamaño medio con paredes marrones, suelo de cemento y puerta de madera oscura
Foto de entrada de estilo americano de tamaño medio con paredes marrones, suelo de cemento y puerta de madera oscura
17.217 fotos de entradas de estilo americano
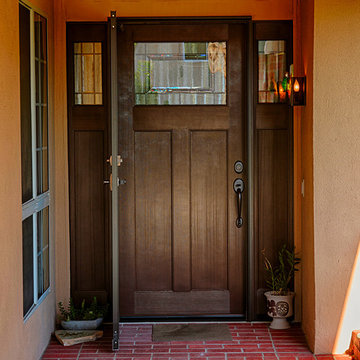
5 Ft Craftsman Entry Door with 2 side lights. Plastpro Model DRF-3CSOLP, Fir grain Factory stained Walnut. Toplite and sidelites with solstice glass. Installed with Screen, ProVia DuraGuard storm door with screen. Door installed in Cypress, CA home.
12
