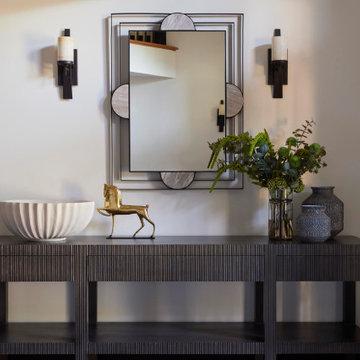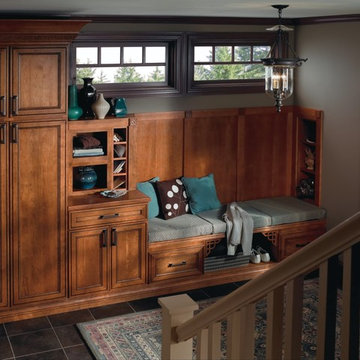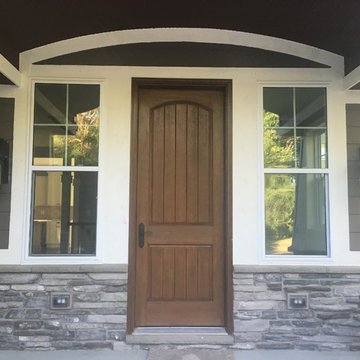17.219 fotos de entradas de estilo americano
Filtrar por
Presupuesto
Ordenar por:Popular hoy
201 - 220 de 17.219 fotos
Artículo 1 de 2
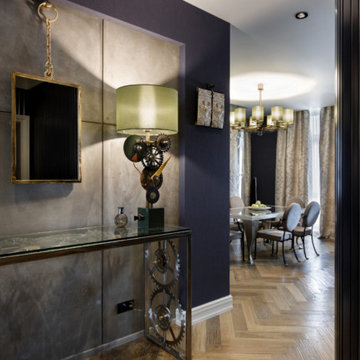
A view from the hallway provides a glimpse into the luxurious living room and dining area. The cohesive design, luxurious furnishings, and careful attention to detail make this space an epitome of rich contemporary style.
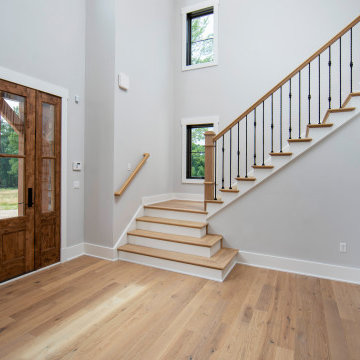
"About this Home: Nestled within the embrace of nature, this Craftsman-style masterpiece exudes timeless elegance and artisanal craftsmanship. As the builder, I meticulously designed this home to seamlessly blend with its surroundings, creating a sanctuary where luxury meets nature. The stone fireplace, a focal point both indoors and outdoors, beckons you to gather around its warmth on cool evenings. Step into the chef's dream kitchen, equipped with high-end stainless steel appliances, where culinary aspirations come to life. This residence is not just a home; it's a testament to meticulous design, quality, and a lifestyle of refined comfort.
Evolutionary Homes is a member of the Certified Luxury Builders Network.
Certified Luxury Builders is a network of leading custom home builders and luxury home and condo remodelers who create 5-Star experiences for luxury home and condo owners from New York to Los Angeles and Boston to Naples.
As a Certified Luxury Builder, Evolutionary Homes is proud to feature photos of select projects from our members around the country to inspire you with design ideas. Please feel free to contact the specific Certified Luxury Builder with any questions or inquiries you may have about their projects. Please visit www.CLBNetwork.com for a directory of CLB members featured on Houzz and their contact information."
Encuentra al profesional adecuado para tu proyecto
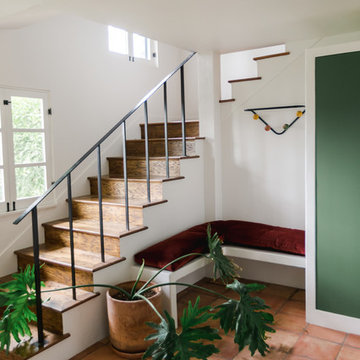
Ejemplo de distribuidor de estilo americano de tamaño medio con puerta simple, paredes blancas, suelo de baldosas de terracota, puerta blanca y suelo rojo
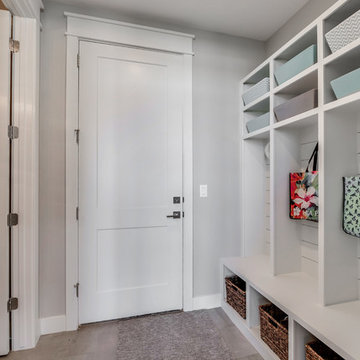
Imagen de vestíbulo posterior de estilo americano pequeño con paredes grises y suelo de baldosas de porcelana
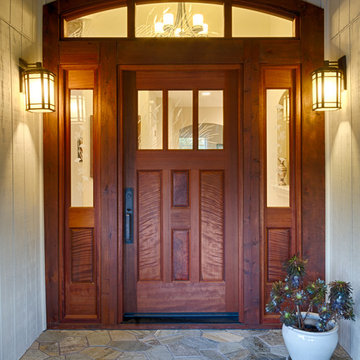
The Entry Door set was custom designed down to the etched glass details and fabricated in Mendocino for a truly unique entry experience.
Photography by Brian Ashby
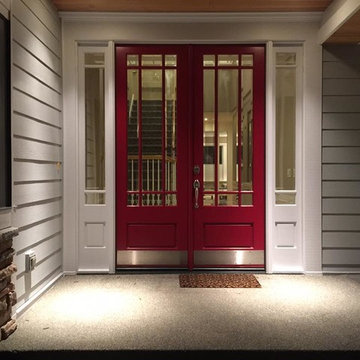
Ejemplo de puerta principal de estilo americano grande con puerta doble y puerta roja
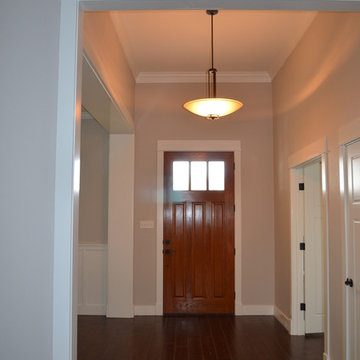
Custom design Craftsman Style view from Living to Entry
Diseño de puerta principal de estilo americano de tamaño medio con paredes beige, suelo de baldosas de cerámica, puerta simple y puerta de madera clara
Diseño de puerta principal de estilo americano de tamaño medio con paredes beige, suelo de baldosas de cerámica, puerta simple y puerta de madera clara
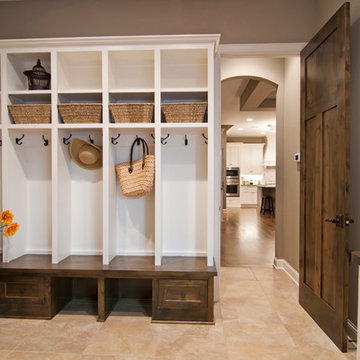
Mudroom with Counter Top, Bench, Individual Lockers & Both Painted and Stained Wood - Creek Hill Custom Homes MN
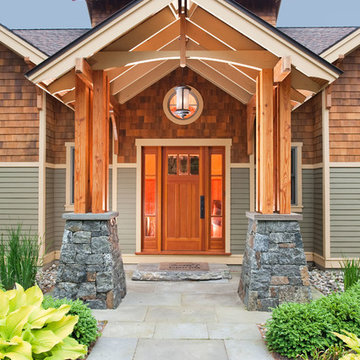
Diseño de entrada de estilo americano con puerta simple y puerta de madera en tonos medios

Front Entry Interior leads to living room. White oak columns and cofferred ceilings. Tall panel on stair window echoes door style.
Foto de distribuidor de estilo americano grande con paredes blancas, suelo de madera oscura, puerta simple, puerta de madera oscura, suelo marrón, casetón y boiserie
Foto de distribuidor de estilo americano grande con paredes blancas, suelo de madera oscura, puerta simple, puerta de madera oscura, suelo marrón, casetón y boiserie
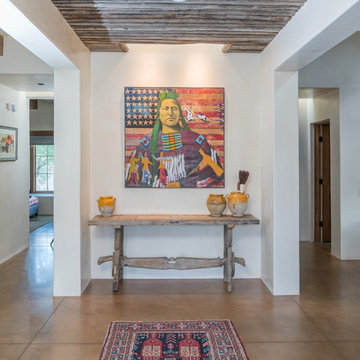
Lee Klopher
Foto de distribuidor de estilo americano con paredes blancas, suelo de cemento y suelo marrón
Foto de distribuidor de estilo americano con paredes blancas, suelo de cemento y suelo marrón
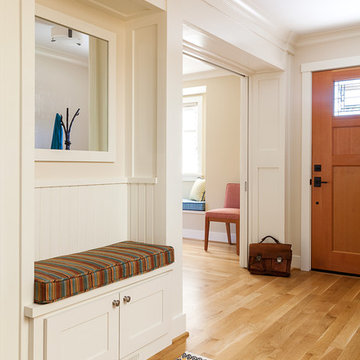
The entry has a mirror for checking your look, and shoe bench so you can avoid tracking pollutants from outdoors into your home. The bench cushion is made with natural latex foam.
Photo-Michele Lee Willson
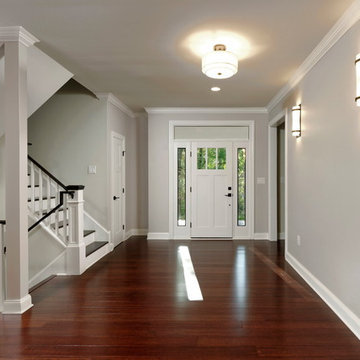
Paint colors:
Walls: Glidden Silver Cloud 30YY 63/024
Ceilings/Trims/Doors: Glidden Swan White GLC23
Stairway: Glidden Meeting House White 50YY 74/069
Robert B. Narod Photography
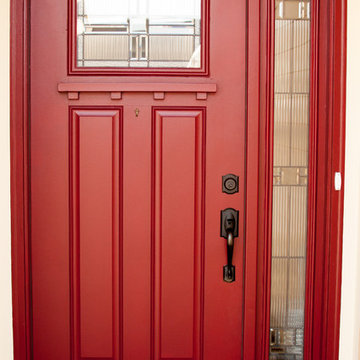
Heather Hawton
Foto de puerta principal de estilo americano de tamaño medio con puerta simple y puerta roja
Foto de puerta principal de estilo americano de tamaño medio con puerta simple y puerta roja
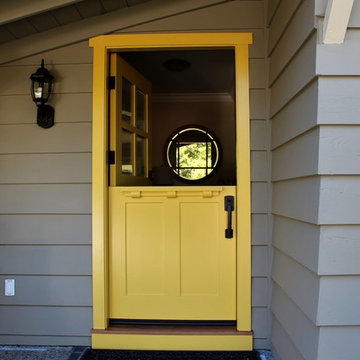
A vibrant Dutch entry door with dental shelf and bevel insulated glass.
Diseño de puerta principal de estilo americano pequeña con paredes grises, puerta tipo holandesa y puerta amarilla
Diseño de puerta principal de estilo americano pequeña con paredes grises, puerta tipo holandesa y puerta amarilla
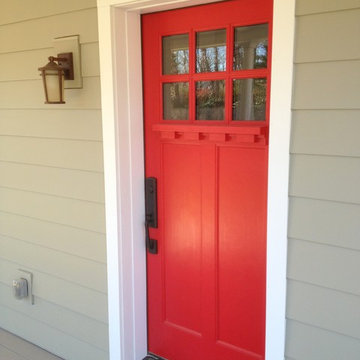
The Red Door accents the inviting front porch!
Foto de puerta principal de estilo americano pequeña con puerta simple y puerta roja
Foto de puerta principal de estilo americano pequeña con puerta simple y puerta roja
17.219 fotos de entradas de estilo americano
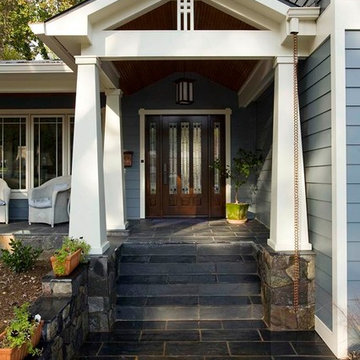
2011 NARI CAPITAL COTY FINALIST AWARD WINNER
This 1970’s split-level single-family home in an upscale Arlington neighborhood had been neglected for years. With his surrounding neighbors all doing major exterior and interior remodeling, however, the owner decided it was time to renovate his property as well. After several consultation meetings with the design team at Michael Nash Design, Build & Homes, he settled on an exterior layout to create an Art & Craft design for the home.
It all got started by excavating the front and left side of the house and attaching a wrap-around stone porch. Key design attributes include a black metal roof, large tapered columns, blue and grey random style flag stone, beaded stain ceiling paneling and an octagonal seating area on the left side of this porch. The front porch has a wide stairway and another set of stairs leads to the back yard.
All exterior walls of the home were modified with new headers to allow much larger custom-made windows, new front doors garage doors, and French side and back doors. A custom-designed mahogany front door with leaded glass provides more light and offers a wider entrance into the home’s living area.
Design challenges included removing the entire face of the home and then adding new insulation, Tyvek and Hardiplank siding. The use of high-efficiency low-e windows makes the home air tight.
The Arts & Crafts design touches include the front gable over the front porch, the prairie-style grill pattern on the windows and doors, the use of tapered columns sitting over stone columns and the leaded glass front door. Decorative exterior lighting provides the finishing touches to this look.
Inside, custom woodwork, crown molding, custom glass cabinets and interior pillars carry the design. Upon entering the space, visitors face a large partition that separates the living area from a gourmet Arts & Crafts kitchen and dining room.
The home’s signature space, the kitchen offers contrasting dark and light cherry cabinets. Wide plank hard wood floors, exotic granite counters and stainless steel professional-grade appliances make this a kitchen fit for any chef.
11
