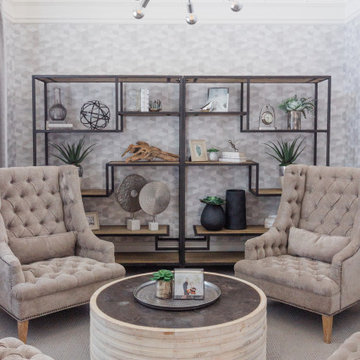1.524 fotos de entradas abovedadas
Filtrar por
Presupuesto
Ordenar por:Popular hoy
121 - 140 de 1524 fotos
Artículo 1 de 2

This Australian-inspired new construction was a successful collaboration between homeowner, architect, designer and builder. The home features a Henrybuilt kitchen, butler's pantry, private home office, guest suite, master suite, entry foyer with concealed entrances to the powder bathroom and coat closet, hidden play loft, and full front and back landscaping with swimming pool and pool house/ADU.
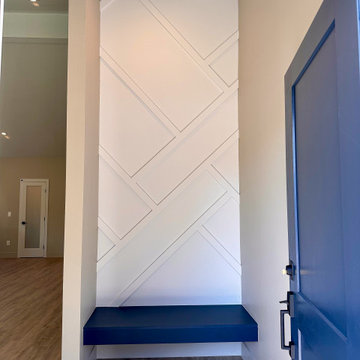
The moment you swing open the blue front door, you are welcomed into a world of elegance and style. The entryway of this home has been transformed into a space that effortlessly blends sophistication with comfort, making a memorable first impression.
One of the standout features is the custom wall paneling that adorns the entryway. Crafted with meticulous attention to detail, these panels add a layer of texture and depth and set the tone for what lies ahead.
The entryway also boasts a charming touch of blue with the entry seating. The rich, serene hue of the seating adds a pop of color to the space, complementing the custom wall paneling perfectly. It's a spot where you can sit and pause, offering a moment of respite as you enter the home.
The combination of custom wall paneling and the inviting blue seating creates a sense of anticipation, hinting at the comfort and style that permeates the entire home.
This is not just an entryway; it's a promise of what's to come.
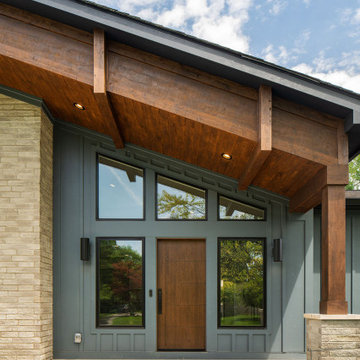
Front Exterior - featuring cedar open beam porch
Modelo de puerta principal abovedada actual grande con paredes blancas, suelo de baldosas de porcelana, puerta simple, puerta de madera oscura y suelo beige
Modelo de puerta principal abovedada actual grande con paredes blancas, suelo de baldosas de porcelana, puerta simple, puerta de madera oscura y suelo beige
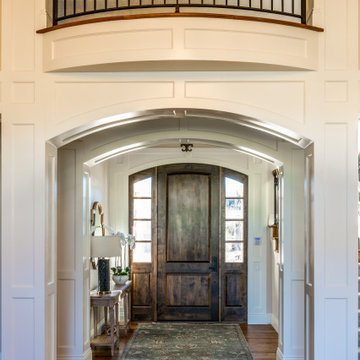
Modelo de puerta principal abovedada tradicional grande con paredes beige, suelo de madera en tonos medios, puerta simple, puerta de madera oscura y suelo multicolor

Foto de entrada abovedada costera con paredes blancas, suelo de madera en tonos medios, puerta tipo holandesa, puerta blanca, suelo marrón, vigas vistas, machihembrado y machihembrado

The custom designed pivot door of this home's foyer is a showstopper. The 5' x 9' wood front door and sidelights blend seamlessly with the adjacent staircase. A round marble foyer table provides an entry focal point, while round ottomans beneath the table provide a convenient place the remove snowy boots before entering the rest of the home. The modern sleek staircase in this home serves as the common thread that connects the three separate floors. The architecturally significant staircase features "floating treads" and sleek glass and metal railing. Our team thoughtfully selected the staircase details and materials to seamlessly marry the modern exterior of the home with the interior. A striking multi-pendant chandelier is the eye-catching focal point of the stairwell on the main and upper levels of the home. The positions of each hand-blown glass pendant were carefully placed to cascade down the stairwell in a dramatic fashion. The elevator next to the staircase (not shown) provides ease in carrying groceries or laundry, as an alternative to using the stairs.
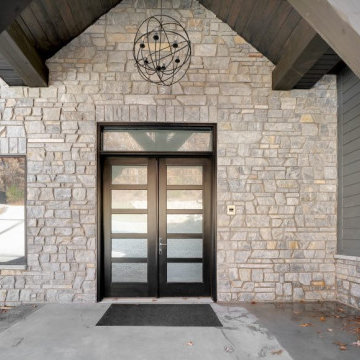
Classic style front entrance with Chamberlain dimensional cut marble natural stone veneer, vaulted ceiling, and modern chandelier. Chamberlain is a dimensional cut marble natural stone veneer. The stone is cut to heights of 2.25”, 5”, and 7.75” which creates clean and formal lines. Dimensional cut stone is also referred to as sawed height stone within the industry. Chamberlain has a deep depth of color with a tempered or washed-out looking surface over the darker blue and grey tones. The lighter whites and greys permeate the stone with occasional earthy browns from the minerals present within the ground. The texture of Chamberlain is rough due to how the stone naturally splits apart.
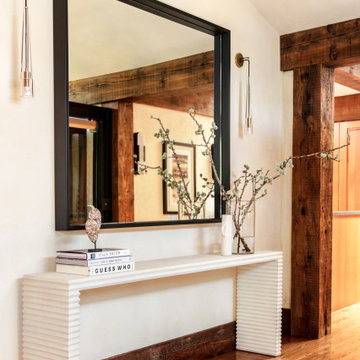
Warm neutrals and rich earth tones are a top 2021 color trend that embodies those hygge characteristics. Organic shades such as camel will take the place of gray, while deep, neutral-like colors including black, olive green and burnt orange will continue in popularity. Look to paint, fabric and woods stains that have yellow or red undertones for a homey, inviting effect!
#entryway #entrywaydesign #welcomehome #homeexterior #luxuryhomes #luxurylifestyle
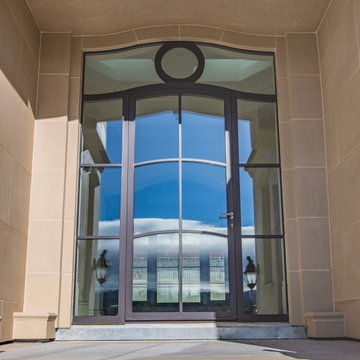
Diseño de puerta principal abovedada y blanca grande con puerta simple, puerta de vidrio, paredes beige, suelo de madera oscura y suelo marrón

Design is often more about architecture than it is about decor. We focused heavily on embellishing and highlighting the client's fantastic architectural details in the living spaces, which were widely open and connected by a long Foyer Hallway with incredible arches and tall ceilings. We used natural materials such as light silver limestone plaster and paint, added rustic stained wood to the columns, arches and pilasters, and added textural ledgestone to focal walls. We also added new chandeliers with crystal and mercury glass for a modern nudge to a more transitional envelope. The contrast of light stained shelves and custom wood barn door completed the refurbished Foyer Hallway.
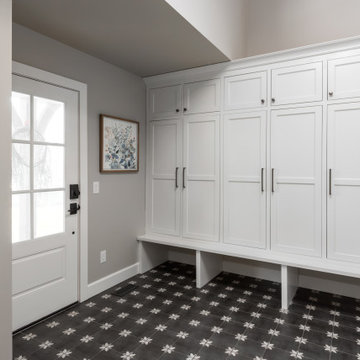
Diseño de vestíbulo posterior abovedado tradicional renovado de tamaño medio con paredes grises, suelo de baldosas de porcelana y suelo negro
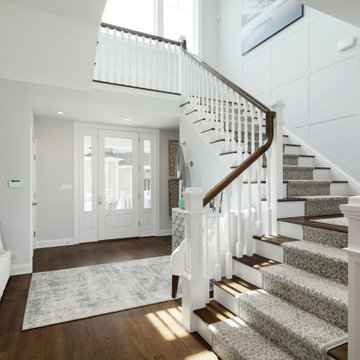
Imagen de distribuidor abovedado clásico renovado grande con paredes grises, suelo de madera oscura, puerta simple, puerta blanca, suelo marrón y papel pintado

Foto de hall abovedado tradicional renovado con paredes blancas, suelo de madera oscura, puerta simple, puerta de vidrio y suelo marrón
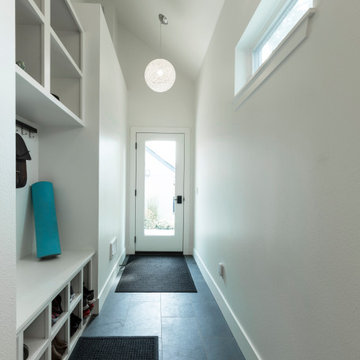
Diseño de vestíbulo posterior abovedado actual pequeño con paredes blancas, suelo de pizarra y suelo gris
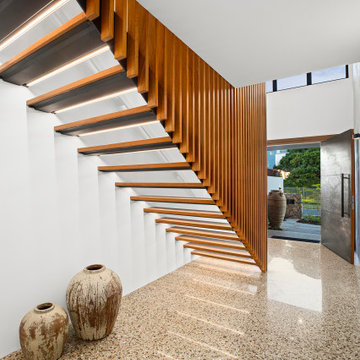
Diseño de puerta principal abovedada contemporánea extra grande con paredes multicolor, suelo de cemento, puerta pivotante y puerta metalizada
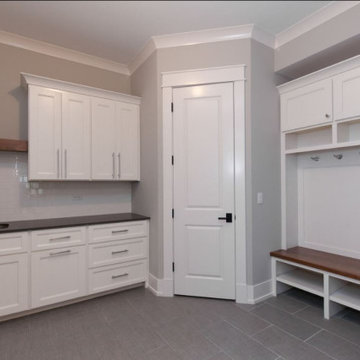
Spacious mudroom provides space for storage and organization. Details include shaker cabinets, subway tile, wooden bench and modern hardware. Every room in your home deserves the same attention to detail! -Meyer Design

The private residence gracefully greets its visitors, welcoming guests inside. The harmonious blend of steel and light wooden clapboards subtly suggests a fusion of delicacy and robust structural elements.
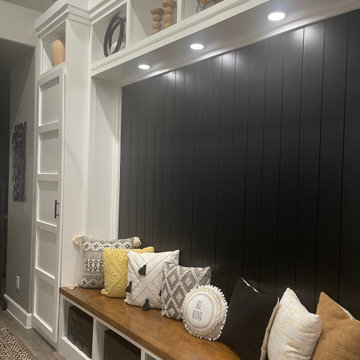
Custom foyer built-in unit with storage, seating, and layered lighting.
Imagen de distribuidor abovedado grande con paredes grises, suelo de baldosas de cerámica, puerta simple, puerta negra, suelo multicolor y panelado
Imagen de distribuidor abovedado grande con paredes grises, suelo de baldosas de cerámica, puerta simple, puerta negra, suelo multicolor y panelado
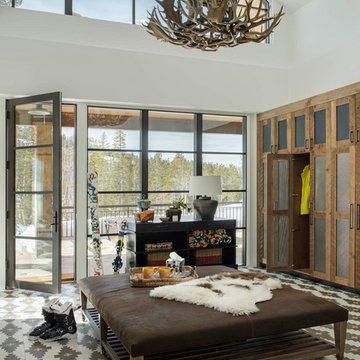
Diseño de vestíbulo posterior abovedado rústico con paredes blancas, puerta simple, puerta de vidrio y suelo multicolor
1.524 fotos de entradas abovedadas
7
