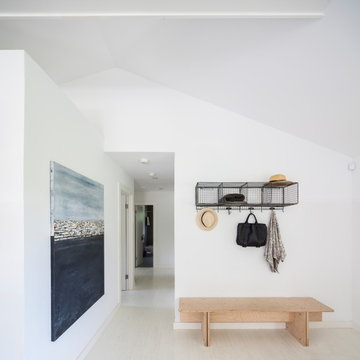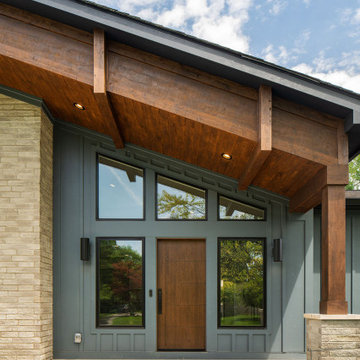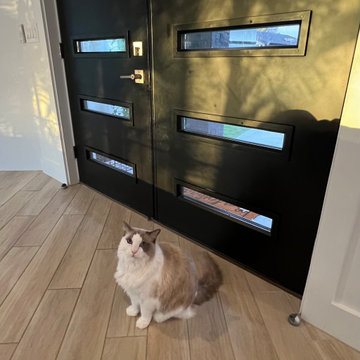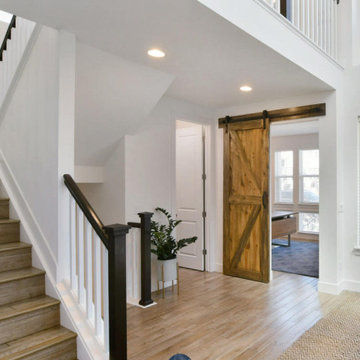236 fotos de entradas abovedadas con suelo beige
Filtrar por
Presupuesto
Ordenar por:Popular hoy
1 - 20 de 236 fotos
Artículo 1 de 3

A very long entry through the 1st floor of the home offers a great opportunity to create an art gallery. on the left wall. It is important to create a space in an entry like this that can carry interest and feel warm and inviting night or day. Each room off the entry is different in size and design, so symmetry helps the flow.

Imagen de distribuidor abovedado costero grande con paredes blancas, suelo de madera clara, suelo beige y machihembrado

Imagen de distribuidor abovedado costero extra grande con paredes blancas, suelo de madera clara, puerta doble, puerta de madera oscura y suelo beige

Modelo de puerta principal abovedada moderna grande con paredes beige, suelo de cemento, puerta pivotante, puerta de madera en tonos medios y suelo beige

Entry way entry way includes an art display vestibule. Gallery lighting sets illuminates commissioned sculpture, acrylic shaped chair and painting.
Foto de vestíbulo abovedado vintage pequeño con paredes grises, suelo de madera clara, puerta simple, puerta violeta y suelo beige
Foto de vestíbulo abovedado vintage pequeño con paredes grises, suelo de madera clara, puerta simple, puerta violeta y suelo beige

The custom designed pivot door of this home's foyer is a showstopper. The 5' x 9' wood front door and sidelights blend seamlessly with the adjacent staircase. A round marble foyer table provides an entry focal point, while round ottomans beneath the table provide a convenient place the remove snowy boots before entering the rest of the home. The modern sleek staircase in this home serves as the common thread that connects the three separate floors. The architecturally significant staircase features "floating treads" and sleek glass and metal railing. Our team thoughtfully selected the staircase details and materials to seamlessly marry the modern exterior of the home with the interior. A striking multi-pendant chandelier is the eye-catching focal point of the stairwell on the main and upper levels of the home. The positions of each hand-blown glass pendant were carefully placed to cascade down the stairwell in a dramatic fashion. The elevator next to the staircase (not shown) provides ease in carrying groceries or laundry, as an alternative to using the stairs.

Tore out stairway and reconstructed curved white oak railing with bronze metal horizontals. New glass chandelier and onyx wall sconces at balcony.
Modelo de distribuidor abovedado actual grande con paredes grises, suelo de mármol, puerta simple, puerta de madera en tonos medios y suelo beige
Modelo de distribuidor abovedado actual grande con paredes grises, suelo de mármol, puerta simple, puerta de madera en tonos medios y suelo beige

As you enter into the home of Vicki Gunvalson of the real housewives of Orange County you are greeted with fresh Spainish white walls in a matte finish and ebony brown doors and trim, hand painted / custom stenciled tiles above the baseboards to define the space, all original art work, custom iron candle sconces, two new oushak area rugs, a live Japanese Maple, preserved cypress trees in rustic baskets and live euphorbia in blue and white porcelain planters.
Interior Design by Leanne Michael
Photography by Gail Owens

Foto de distribuidor abovedado marinero grande con paredes blancas, suelo de madera clara, puerta pivotante, puerta negra, suelo beige y madera

Ejemplo de vestíbulo posterior abovedado de estilo de casa de campo con puerta tipo holandesa, puerta gris y suelo beige

Entry into a modern family home filled with color and textures.
Diseño de distribuidor abovedado minimalista de tamaño medio con paredes grises, suelo de madera clara, puerta simple, puerta de madera clara, suelo beige y papel pintado
Diseño de distribuidor abovedado minimalista de tamaño medio con paredes grises, suelo de madera clara, puerta simple, puerta de madera clara, suelo beige y papel pintado

fotografía © Montse Zamorano
Imagen de entrada abovedada minimalista con paredes blancas, suelo de madera clara y suelo beige
Imagen de entrada abovedada minimalista con paredes blancas, suelo de madera clara y suelo beige

A two-story entry is flanked by the stair case to the second level and the back of the home's fireplace.
Modelo de distribuidor abovedado tradicional grande con paredes beige, moqueta, suelo beige y panelado
Modelo de distribuidor abovedado tradicional grande con paredes beige, moqueta, suelo beige y panelado

Our Ridgewood Estate project is a new build custom home located on acreage with a lake. It is filled with luxurious materials and family friendly details.

This Beautiful Multi-Story Modern Farmhouse Features a Master On The Main & A Split-Bedroom Layout • 5 Bedrooms • 4 Full Bathrooms • 1 Powder Room • 3 Car Garage • Vaulted Ceilings • Den • Large Bonus Room w/ Wet Bar • 2 Laundry Rooms • So Much More!

Front Exterior - featuring cedar open beam porch
Modelo de puerta principal abovedada actual grande con paredes blancas, suelo de baldosas de porcelana, puerta simple, puerta de madera oscura y suelo beige
Modelo de puerta principal abovedada actual grande con paredes blancas, suelo de baldosas de porcelana, puerta simple, puerta de madera oscura y suelo beige

The custom designed pivot door of this home's foyer is a showstopper. The 5' x 9' wood front door and sidelights blend seamlessly with the adjacent staircase. A round marble foyer table provides an entry focal point, while round ottomans beneath the table provide a convenient place the remove snowy boots before entering the rest of the home. The modern sleek staircase in this home serves as the common thread that connects the three separate floors. The architecturally significant staircase features "floating treads" and sleek glass and metal railing. Our team thoughtfully selected the staircase details and materials to seamlessly marry the modern exterior of the home with the interior. A striking multi-pendant chandelier is the eye-catching focal point of the stairwell on the main and upper levels of the home. The positions of each hand-blown glass pendant were carefully placed to cascade down the stairwell in a dramatic fashion. The elevator next to the staircase (not shown) provides ease in carrying groceries or laundry, as an alternative to using the stairs.

Design is often more about architecture than it is about decor. We focused heavily on embellishing and highlighting the client's fantastic architectural details in the living spaces, which were widely open and connected by a long Foyer Hallway with incredible arches and tall ceilings. We used natural materials such as light silver limestone plaster and paint, added rustic stained wood to the columns, arches and pilasters, and added textural ledgestone to focal walls. We also added new chandeliers with crystal and mercury glass for a modern nudge to a more transitional envelope. The contrast of light stained shelves and custom wood barn door completed the refurbished Foyer Hallway.

This dated home has been massively transformed with modern additions, finishes and fixtures. A full turn key every surface touched. Created a new floor plan of the existing interior of the main house. We exposed the T&G ceilings and captured the height in most areas. The exterior hardscape, windows- siding-roof all new materials. The main building was re-space planned to add a glass dining area wine bar and then also extended to bridge to another existing building to become the main suite with a huge bedroom, main bath and main closet with high ceilings. In addition to the three bedrooms and two bathrooms that were reconfigured. Surrounding the main suite building are new decks and a new elevated pool. These decks then also connected the entire much larger home to the existing - yet transformed pool cottage. The lower level contains 3 garage areas and storage rooms. The sunset views -spectacular of Molokini and West Maui mountains.

Large family-friendly foyer with black painted front door and sliding wood farmhouse door. Wood look tile flooring with Sherwin Williams Pure White on the walls and Tricorn Black on the stair railing. I'm a colour consultant and did the paint colours for this beautiful space.
236 fotos de entradas abovedadas con suelo beige
1