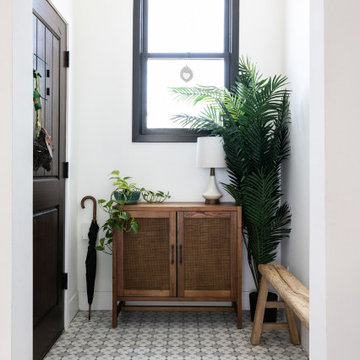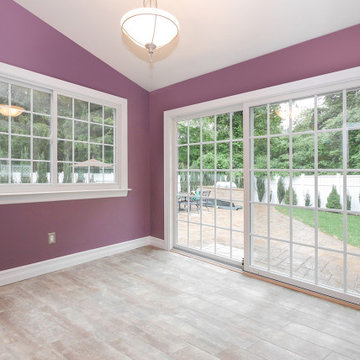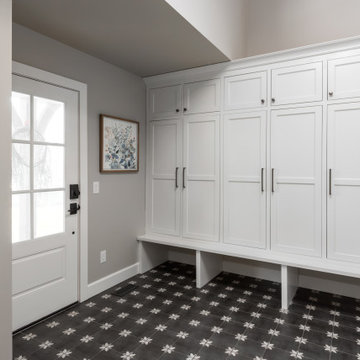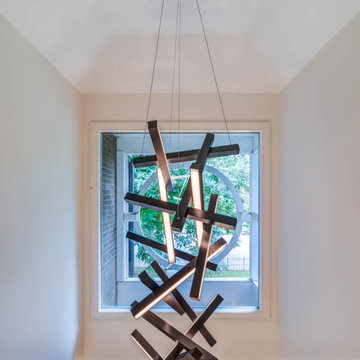488 fotos de entradas abovedadas de tamaño medio
Filtrar por
Presupuesto
Ordenar por:Popular hoy
1 - 20 de 488 fotos

Eastview Before & After Exterior Renovation
Enhancing a home’s exterior curb appeal doesn’t need to be a daunting task. With some simple design refinements and creative use of materials we transformed this tired 1950’s style colonial with second floor overhang into a classic east coast inspired gem. Design enhancements include the following:
• Replaced damaged vinyl siding with new LP SmartSide, lap siding and trim
• Added additional layers of trim board to give windows and trim additional dimension
• Applied a multi-layered banding treatment to the base of the second-floor overhang to create better balance and separation between the two levels of the house
• Extended the lower-level window boxes for visual interest and mass
• Refined the entry porch by replacing the round columns with square appropriately scaled columns and trim detailing, removed the arched ceiling and increased the ceiling height to create a more expansive feel
• Painted the exterior brick façade in the same exterior white to connect architectural components. A soft blue-green was used to accent the front entry and shutters
• Carriage style doors replaced bland windowless aluminum doors
• Larger scale lantern style lighting was used throughout the exterior

Kaplan Architects, AIA
Location: Redwood City , CA, USA
Custom walnut entry door into new residence and cable railing at the interior stair.
Kaplan Architects Photo

Diseño de puerta principal abovedada clásica de tamaño medio con paredes azules, suelo de baldosas de cerámica, puerta simple, puerta roja, suelo azul y panelado

Modelo de distribuidor abovedado actual de tamaño medio con paredes blancas, suelo de baldosas de cerámica, puerta simple, puerta negra y suelo gris

Entry with Dutch door beyond the Dining Room with stair to reading room mezzanine above
Foto de puerta principal abovedada actual de tamaño medio con paredes blancas, suelo de cemento, puerta tipo holandesa, puerta de madera oscura y suelo gris
Foto de puerta principal abovedada actual de tamaño medio con paredes blancas, suelo de cemento, puerta tipo holandesa, puerta de madera oscura y suelo gris

Classic modern entry room with wooden print vinyl floors and a vaulted ceiling with an exposed beam and a wooden ceiling fan. There's a white brick fireplace surrounded by grey cabinets and wooden shelves. There are three hanging kitchen lights- one over the sink and two over the kitchen island. There are eight recessed lights in the kitchen as well, and four in the entry room.

Imagen de entrada abovedada mediterránea de tamaño medio con paredes blancas, suelo de baldosas de porcelana y suelo gris

Guadalajara, San Clemente Coastal Modern Remodel
This major remodel and addition set out to take full advantage of the incredible view and create a clear connection to both the front and rear yards. The clients really wanted a pool and a home that they could enjoy with their kids and take full advantage of the beautiful climate that Southern California has to offer. The existing front yard was completely given to the street, so privatizing the front yard with new landscaping and a low wall created an opportunity to connect the home to a private front yard. Upon entering the home a large staircase blocked the view through to the ocean so removing that space blocker opened up the view and created a large great room.
Indoor outdoor living was achieved through the usage of large sliding doors which allow that seamless connection to the patio space that overlooks a new pool and view to the ocean. A large garden is rare so a new pool and bocce ball court were integrated to encourage the outdoor active lifestyle that the clients love.
The clients love to travel and wanted display shelving and wall space to display the art they had collected all around the world. A natural material palette gives a warmth and texture to the modern design that creates a feeling that the home is lived in. Though a subtle change from the street, upon entering the front door the home opens up through the layers of space to a new lease on life with this remodel.

Newly installed sliding glass door and sliding window with grilles that match. This lovely entryway from the back yard show off the new replacement window and patio door in a wonderful way.
Window and Sliding Door are from Renewal by Andersen New Jersey.

Grand foyer for first impressions.
Diseño de distribuidor abovedado de estilo de casa de campo de tamaño medio con paredes blancas, suelo vinílico, puerta doble, puerta negra, suelo marrón y machihembrado
Diseño de distribuidor abovedado de estilo de casa de campo de tamaño medio con paredes blancas, suelo vinílico, puerta doble, puerta negra, suelo marrón y machihembrado

Diseño de vestíbulo posterior abovedado tradicional renovado de tamaño medio con paredes grises, suelo de baldosas de porcelana y suelo negro

This Beautiful Multi-Story Modern Farmhouse Features a Master On The Main & A Split-Bedroom Layout • 5 Bedrooms • 4 Full Bathrooms • 1 Powder Room • 3 Car Garage • Vaulted Ceilings • Den • Large Bonus Room w/ Wet Bar • 2 Laundry Rooms • So Much More!

Barn entry
Ejemplo de distribuidor abovedado tradicional renovado de tamaño medio con paredes blancas, suelo de pizarra, puerta doble, puerta negra y suelo gris
Ejemplo de distribuidor abovedado tradicional renovado de tamaño medio con paredes blancas, suelo de pizarra, puerta doble, puerta negra y suelo gris

Entry with reclaimed wood accents, stone floors and stone stacked fireplace. Custom lighting and furniture sets the tone for the Rustic and Southwestern feel.

A textural pendant light- Random light by Moooi- illunminates the double height entry space while adding visual interest and translucency so that the large fixture doesn't impede views from the upstairs landing

Two-story entry
Foto de distribuidor abovedado contemporáneo de tamaño medio con paredes blancas y suelo de bambú
Foto de distribuidor abovedado contemporáneo de tamaño medio con paredes blancas y suelo de bambú

Enter into this light filled foyer complete with beautiful marble floors, rich wood staicase and beatiful moldings throughout
Imagen de distribuidor abovedado clásico de tamaño medio con paredes blancas, suelo de mármol, puerta simple, puerta negra, suelo blanco y boiserie
Imagen de distribuidor abovedado clásico de tamaño medio con paredes blancas, suelo de mármol, puerta simple, puerta negra, suelo blanco y boiserie

This Australian-inspired new construction was a successful collaboration between homeowner, architect, designer and builder. The home features a Henrybuilt kitchen, butler's pantry, private home office, guest suite, master suite, entry foyer with concealed entrances to the powder bathroom and coat closet, hidden play loft, and full front and back landscaping with swimming pool and pool house/ADU.

Nancy Nolan Photography
Foto de distribuidor abovedado y blanco contemporáneo de tamaño medio con paredes blancas, suelo de madera oscura, puerta simple y suelo marrón
Foto de distribuidor abovedado y blanco contemporáneo de tamaño medio con paredes blancas, suelo de madera oscura, puerta simple y suelo marrón

Custom Cabinetry, Top knobs matte black cabinet hardware pulls, Custom wave wall paneling, custom engineered matte black stair railing, Wave canvas wall art & frame from Deirfiur Home,
Design Principal: Justene Spaulding
Junior Designer: Keegan Espinola
Photography: Joyelle West
488 fotos de entradas abovedadas de tamaño medio
1