52 fotos de entradas abovedadas con suelo laminado
Filtrar por
Presupuesto
Ordenar por:Popular hoy
1 - 20 de 52 fotos
Artículo 1 de 3

Moody california coastal Spanish decor in foyer. Using natural vases and branch. Hand painted large scale art to catch your eye as you enter into the home.

open entry
Ejemplo de distribuidor abovedado de estilo americano de tamaño medio con paredes grises, suelo laminado, puerta simple, puerta de madera en tonos medios y suelo marrón
Ejemplo de distribuidor abovedado de estilo americano de tamaño medio con paredes grises, suelo laminado, puerta simple, puerta de madera en tonos medios y suelo marrón

Imagen de vestíbulo posterior abovedado y blanco campestre grande con paredes azules, suelo laminado, suelo azul y panelado
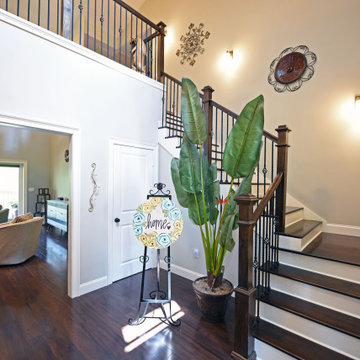
Large entry foyer to custom home featuring a 20' hight ceiling and elegant staircase leading to second floor.
Imagen de distribuidor abovedado grande con suelo laminado y suelo marrón
Imagen de distribuidor abovedado grande con suelo laminado y suelo marrón
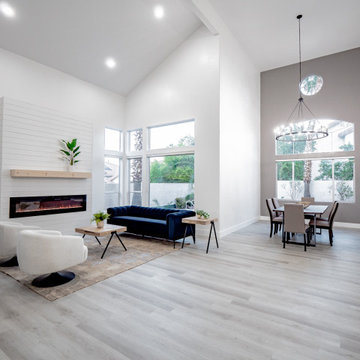
Foto de distribuidor abovedado moderno extra grande con paredes blancas, suelo laminado, puerta doble, puerta de vidrio y suelo gris
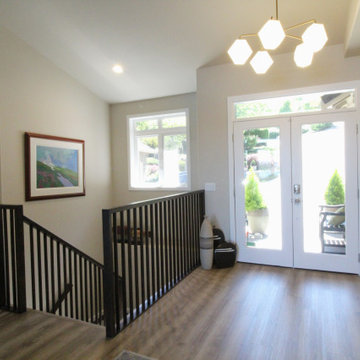
Sleek, clean custom made wood railing with LVT flooring to update this entry and create a beautiful low maintenance design.
Foto de distribuidor abovedado minimalista de tamaño medio con paredes grises, suelo laminado, puerta doble, puerta blanca y suelo marrón
Foto de distribuidor abovedado minimalista de tamaño medio con paredes grises, suelo laminado, puerta doble, puerta blanca y suelo marrón
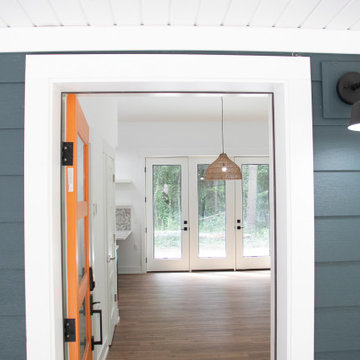
Imagen de entrada abovedada y blanca minimalista de tamaño medio con paredes azules, suelo laminado, puerta naranja y suelo marrón
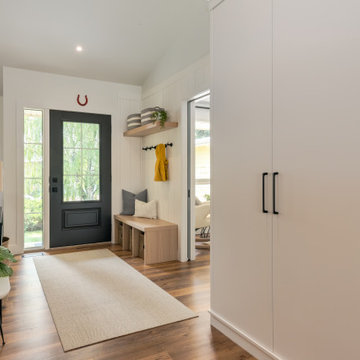
Modelo de puerta principal abovedada de estilo de casa de campo con paredes blancas, suelo laminado, puerta simple y puerta negra
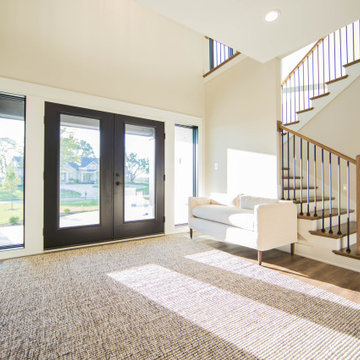
The main entry is flooded with natural sun light from the full panel front doors and windows above. This wide entry provides room for seating and greeting guests.
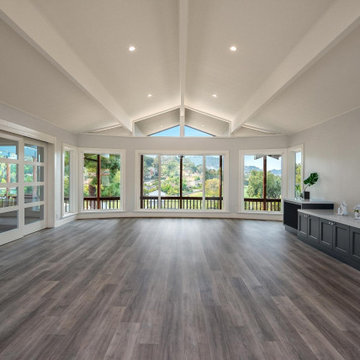
The existing hodgepodge layout constricted flow on this existing Almaden Valley Home. May Construction’s Design team drew up plans for a completely new layout, a fully remodeled kitchen which is now open and flows directly into the family room, making cooking, dining, and entertaining easy with a space that is full of style and amenities to fit this modern family's needs.
Budget analysis and project development by: May Construction
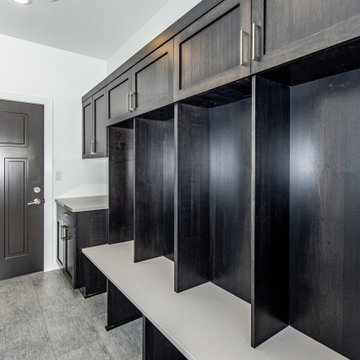
Ejemplo de vestíbulo posterior abovedado contemporáneo con paredes blancas, suelo laminado, puerta simple y puerta marrón

This accessory dwelling unit has laminate flooring with a luminous skylight for an open and spacious living feeling. The kitchenette features gray, shaker style cabinets, a white granite counter top and has brass kitchen faucet matched wtih the kitchen drawer pulls.
And for extra viewing pleasure, a wall mounted flat screen TV adds enternainment at touch.
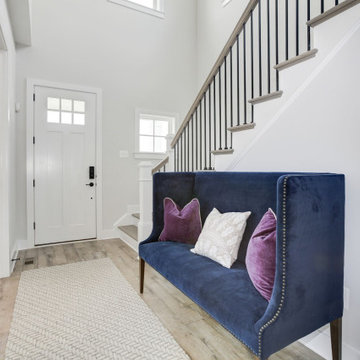
Modelo de distribuidor abovedado clásico renovado de tamaño medio con paredes blancas, puerta simple, puerta blanca, suelo laminado y suelo gris
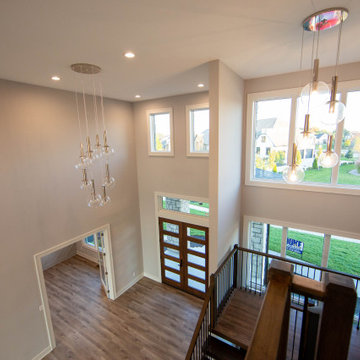
Double doors lead visitors into the large two-story entry dominated by the modern mono-beam staircase.
Foto de distribuidor abovedado minimalista grande con paredes beige, suelo laminado, puerta doble, puerta de madera en tonos medios y suelo marrón
Foto de distribuidor abovedado minimalista grande con paredes beige, suelo laminado, puerta doble, puerta de madera en tonos medios y suelo marrón
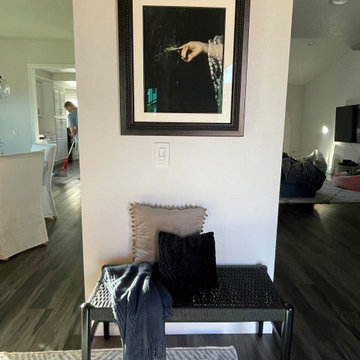
Moody california coastal Spanish decor in foyer. Using natural materials in moody colors. Whimsical vintage art to catch your eye as you enter into the home.
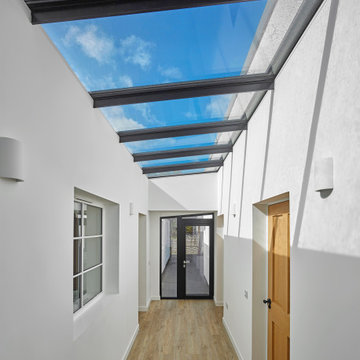
Our clients approached us with a view to refurbishing and extending disused outbuildings within their garden grounds. The project is set within the Arnothill and Dollar Park Conservation area in Falkirk and proposes conversion of the buildings into a ‘granny flat’.
The existing buildings are refurbished, linked and extended to the south with a zinc and timber clad conservatory maximising southern aspect. A new patio is formed level with internal floors and is provided with integrated planters to create a welcoming place to sit outside.
Internally the spaces are open to the pitch of the roof creating interesting volumes and high level clerestorey windows allow light deep into the building plan. The two bedroom dwelling is heated with an air source heat pump and whole house underfloor heating system. Glazing and patio spaces orientate to the south to maximise exposure to the sun.
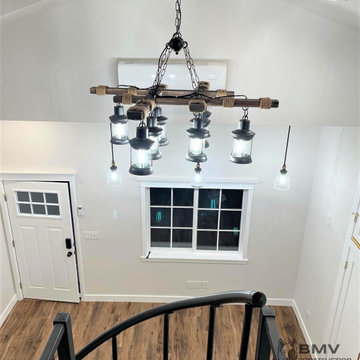
Vaulted ceilings
Diseño de vestíbulo abovedado grande con paredes blancas, suelo laminado, puerta tipo holandesa, puerta roja y suelo marrón
Diseño de vestíbulo abovedado grande con paredes blancas, suelo laminado, puerta tipo holandesa, puerta roja y suelo marrón
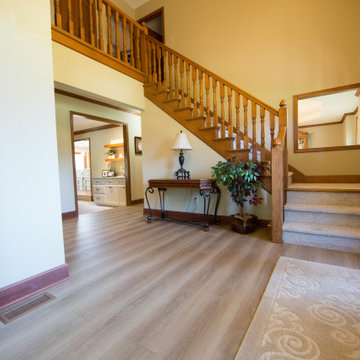
The renovation included new flooring in the entry and formal dining areas.
Imagen de distribuidor abovedado tradicional grande con paredes amarillas, suelo laminado, puerta simple, puerta de madera en tonos medios y suelo marrón
Imagen de distribuidor abovedado tradicional grande con paredes amarillas, suelo laminado, puerta simple, puerta de madera en tonos medios y suelo marrón
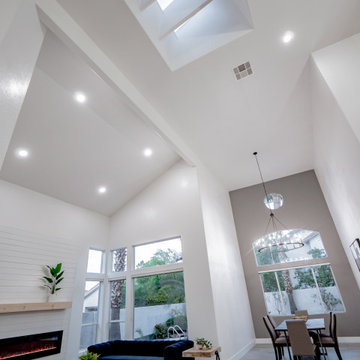
Foto de distribuidor abovedado moderno extra grande con paredes blancas, suelo laminado, puerta doble, puerta de vidrio y suelo gris
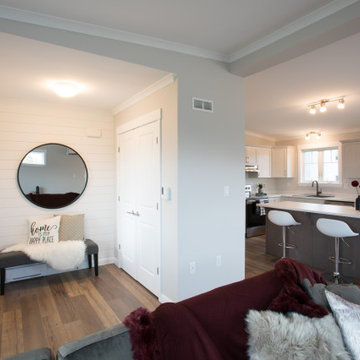
A spacious entry into your main living space nooked enough to provide transition. A 5' double doored closet greets you and your living room is to the right.
52 fotos de entradas abovedadas con suelo laminado
1