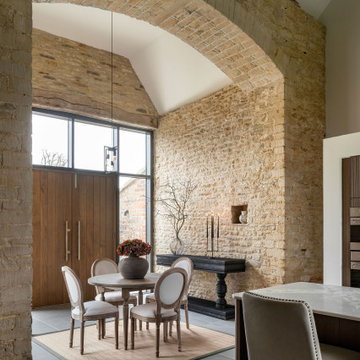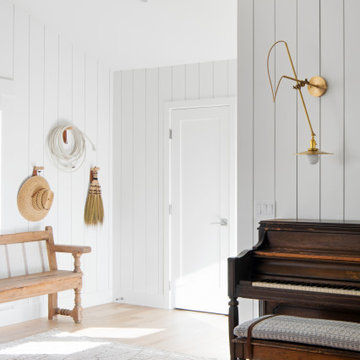2.496 fotos de entradas abovedadas con vigas vistas
Filtrar por
Presupuesto
Ordenar por:Popular hoy
1 - 20 de 2496 fotos
Artículo 1 de 3

Imagen de vestíbulo posterior abovedado contemporáneo con paredes blancas, puerta simple y puerta de vidrio

Situated along the coastal foreshore of Inverloch surf beach, this 7.4 star energy efficient home represents a lifestyle change for our clients. ‘’The Nest’’, derived from its nestled-among-the-trees feel, is a peaceful dwelling integrated into the beautiful surrounding landscape.
Inspired by the quintessential Australian landscape, we used rustic tones of natural wood, grey brickwork and deep eucalyptus in the external palette to create a symbiotic relationship between the built form and nature.
The Nest is a home designed to be multi purpose and to facilitate the expansion and contraction of a family household. It integrates users with the external environment both visually and physically, to create a space fully embracive of nature.

Imagen de distribuidor abovedado marinero grande con paredes blancas, suelo de madera clara, puerta pivotante, puerta negra, suelo beige y madera

Modelo de vestíbulo posterior abovedado tradicional renovado con paredes grises, suelo de madera clara, suelo marrón y machihembrado

The kitchen sink is uniquely positioned to overlook the home’s former atrium and is bathed in natural light from a modern cupola above. The original floorplan featured an enclosed glass atrium that was filled with plants where the current stairwell is located. The former atrium featured a large tree growing through it and reaching to the sky above. At some point in the home’s history, the atrium was opened up and the glass and tree were removed to make way for the stairs to the floor below. The basement floor below is adjacent to the cave under the home. You can climb into the cave through a door in the home’s mechanical room. I can safely say that I have never designed another home that had an atrium and a cave. Did I mention that this home is very special?

Modelo de distribuidor clásico renovado de tamaño medio con paredes blancas, suelo de madera clara, puerta tipo holandesa, puerta negra, suelo marrón y vigas vistas

The Laguna Oak from the Alta Vista Collection is crafted from French white oak with a Nu Oil® finish.
Diseño de hall rústico de tamaño medio con paredes blancas, suelo de madera clara, puerta doble, puerta de madera en tonos medios, suelo multicolor, vigas vistas y machihembrado
Diseño de hall rústico de tamaño medio con paredes blancas, suelo de madera clara, puerta doble, puerta de madera en tonos medios, suelo multicolor, vigas vistas y machihembrado

Modelo de entrada abovedada de estilo de casa de campo grande con puerta doble y puerta de madera en tonos medios

Bench add a playful and utilitarian finish to mud room. Walnut cabinets and LED strip lighting. Porcelain tile floor.
Foto de distribuidor abovedado retro de tamaño medio con paredes blancas, suelo de madera en tonos medios, puerta simple y puerta de madera clara
Foto de distribuidor abovedado retro de tamaño medio con paredes blancas, suelo de madera en tonos medios, puerta simple y puerta de madera clara

Refined yet natural. A white wire-brush gives the natural wood tone a distinct depth, lending it to a variety of spaces. With the Modin Collection, we have raised the bar on luxury vinyl plank. The result is a new standard in resilient flooring. Modin offers true embossed in register texture, a low sheen level, a rigid SPC core, an industry-leading wear layer, and so much more.

Spacious mudroom for the kids to kick off their muddy boots or snowy wet clothes. The 10' tall cabinets are reclaimed barn wood and have metal mesh to allow for air flow and drying of clothes.

Location: Santa Ynez, CA // Type: Remodel & New Construction // Architect: Salt Architect // Designer: Rita Chan Interiors // Lanscape: Bosky // #RanchoRefugioSY
---
Featured in Sunset, Domino, Remodelista, Modern Luxury Interiors

Light pours in through the five-light pivot door.
Modelo de puerta principal abovedada actual grande con paredes beige, suelo de madera en tonos medios, puerta pivotante, puerta de madera en tonos medios y suelo marrón
Modelo de puerta principal abovedada actual grande con paredes beige, suelo de madera en tonos medios, puerta pivotante, puerta de madera en tonos medios y suelo marrón

Modelo de hall abovedado rústico pequeño con paredes grises, suelo de madera en tonos medios, puerta simple, puerta marrón y suelo marrón

Imagen de distribuidor de estilo de casa de campo de tamaño medio con paredes blancas, suelo de madera oscura, puerta doble, puerta negra, suelo marrón y vigas vistas

A Modern Home is not complete without Modern Front Doors to match. These are Belleville Double Water Glass Doors and are a great option for privacy while still allowing in natural light.
Exterior Doors: BLS-217-113-3C
Interior Door: HHLG
Baseboard: 314MUL-5
Casing: 139MUL-SC
Check out more at ELandELWoodProducts.com

Imagen de entrada abovedada campestre con paredes blancas, suelo de madera clara, puerta doble y puerta gris

Diseño de distribuidor abovedado minimalista de tamaño medio con paredes blancas, suelo de madera clara, puerta pivotante, puerta de madera oscura y suelo marrón

Front entry with arched windows, vaulted ceilings, decorative statement tiles, and a gorgeous wood floor.
Modelo de distribuidor abovedado grande con paredes beige, puerta doble y puerta negra
Modelo de distribuidor abovedado grande con paredes beige, puerta doble y puerta negra

This Farmhouse has a modern, minimalist feel, with a rustic touch, staying true to its southwest location. It features wood tones, brass and black with vintage and rustic accents throughout the decor.
2.496 fotos de entradas abovedadas con vigas vistas
1