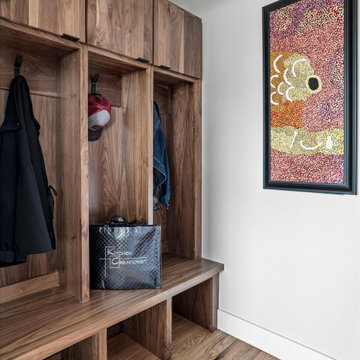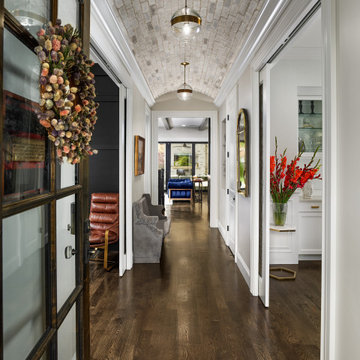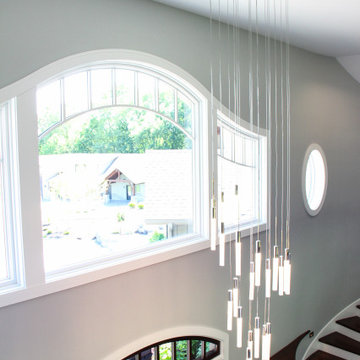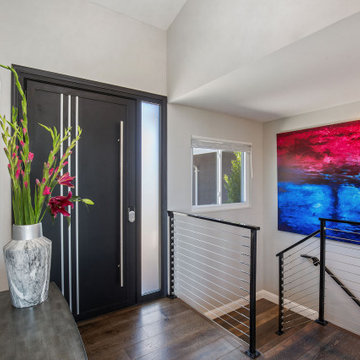254 fotos de entradas abovedadas con paredes grises
Filtrar por
Presupuesto
Ordenar por:Popular hoy
1 - 20 de 254 fotos
Artículo 1 de 3

Paneled barrel foyer with double arched door, flanked by formal living and dining rooms. Beautiful wood floor in a herringbone pattern.
Modelo de distribuidor abovedado de estilo americano de tamaño medio con paredes grises, suelo de madera en tonos medios, puerta doble, puerta de madera en tonos medios y panelado
Modelo de distribuidor abovedado de estilo americano de tamaño medio con paredes grises, suelo de madera en tonos medios, puerta doble, puerta de madera en tonos medios y panelado

A custom dog grooming station and mudroom. Photography by Aaron Usher III.
Diseño de vestíbulo posterior abovedado clásico grande con paredes grises, suelo de pizarra y suelo gris
Diseño de vestíbulo posterior abovedado clásico grande con paredes grises, suelo de pizarra y suelo gris

Large entry with gray walls is warmed up with a natural teak root console, New front door and blinds mimic the pocket doors on wither side of the dining room.

Newly relocated from Nashville, TN, this couple’s high-rise condo was completely renovated and furnished by our team with a central focus around their extensive art collection. Color and style were deeply influenced by the few pieces of furniture brought with them and we had a ball designing to bring out the best in those items. Classic finishes were chosen for kitchen and bathrooms, which will endure the test of time, while bolder, “personality” choices were made in other areas, such as the powder bath, guest bedroom, and study. Overall, this home boasts elegance and charm, reflecting the homeowners perfectly. Goal achieved: a place where they can live comfortably and enjoy entertaining their friends often!

Foto de vestíbulo posterior abovedado clásico renovado de tamaño medio con paredes grises, suelo de pizarra, puerta simple, puerta negra y suelo multicolor

Ejemplo de vestíbulo posterior abovedado vintage pequeño con paredes grises, suelo de madera en tonos medios, puerta simple, puerta negra y suelo marrón

Entry way entry way includes an art display vestibule. Gallery lighting sets illuminates commissioned sculpture, acrylic shaped chair and painting.
Foto de vestíbulo abovedado vintage pequeño con paredes grises, suelo de madera clara, puerta simple, puerta violeta y suelo beige
Foto de vestíbulo abovedado vintage pequeño con paredes grises, suelo de madera clara, puerta simple, puerta violeta y suelo beige

open entry
Ejemplo de distribuidor abovedado de estilo americano de tamaño medio con paredes grises, suelo laminado, puerta simple, puerta de madera en tonos medios y suelo marrón
Ejemplo de distribuidor abovedado de estilo americano de tamaño medio con paredes grises, suelo laminado, puerta simple, puerta de madera en tonos medios y suelo marrón

Modelo de hall abovedado clásico renovado con paredes grises, suelo de madera oscura, puerta simple, puerta de vidrio y suelo marrón

We wanted to create a welcoming statement upon entering this newly built, expansive house with soaring ceilings. To focus your attention on the entry and not the ceiling, we selected a custom, 48- inch round foyer table. It has a French Wax glaze, hand-rubbed, on the solid concrete table. The trefoil planter is made by the same U.S facility, where all products are created by hand using eco- friendly materials. The finish is white -wash and is also concrete. Because of its weight, it’s almost impossible to move, so the client adds freshly planted flowers according to the season. The table is grounded by the lux, hair- on -hide skin rug. A bronze sculpture measuring 2 feet wide buy 3 feet high fits perfectly in the built-in alcove. While the hexagon space is large, it’s six walls are not equal in size and wrap around a massive staircase, making furniture placement an awkward challenge
We chose a stately Italian cabinet with curved door fronts and hand hammered metal buttons to further frame the area. The metal botanical wall sculptures have a glossy lacquer finish. The various sizes compose elements of proportion on the walls above. The graceful candelabra, with its classic spindled silhouette holds 28 candles and the delicate arms rise -up like a blossoming flower. You can’t help but wowed in this elegant foyer. it’s almost impossible to move, so the client adds freshly planted flowers according to the season.

When i first met Carolyn none of the walls had any ary, prhotos or decorative lighting. She expressed the desire to make her home warmer and more homey and needed help filling in the blanks on just about everything. She didn't know how to express her style but was able to convey that she knew what she liked when she saw it and just didn't know how to put it together or where to start or what would work. A foyer needs to be inviting as well as practical. Guest should have a place to sit and place thier keys and belongings. A mirror to check ones makeup and umbrella stand for inclement weather are all key elements to to a foyer or entrance. Here we added the foyer table and some flowers along with the corner chair from Aurhaus. the foyer lighting by Currey and company by finally arrive and was installed and the mirror from Uttermost was the final touch. We aren't 100% done but we are well on our way.

Tore out stairway and reconstructed curved white oak railing with bronze metal horizontals. New glass chandelier and onyx wall sconces at balcony.
Modelo de distribuidor abovedado actual grande con paredes grises, suelo de mármol, puerta simple, puerta de madera en tonos medios y suelo beige
Modelo de distribuidor abovedado actual grande con paredes grises, suelo de mármol, puerta simple, puerta de madera en tonos medios y suelo beige

Custom Entryway built-in with seating, storage, and lighting.
Diseño de distribuidor abovedado grande con paredes grises, suelo de baldosas de cerámica, puerta simple, puerta negra y suelo multicolor
Diseño de distribuidor abovedado grande con paredes grises, suelo de baldosas de cerámica, puerta simple, puerta negra y suelo multicolor

The Twain Oak is rustic modern medium oak inspired floor that has light-dark color variation throughout.
Modelo de puerta principal abovedada moderna grande con paredes grises, suelo de madera en tonos medios, puerta simple, puerta blanca, suelo multicolor y panelado
Modelo de puerta principal abovedada moderna grande con paredes grises, suelo de madera en tonos medios, puerta simple, puerta blanca, suelo multicolor y panelado

This "drop zone" for coats, hats and shoes makes the most of a tight entry area by providing a well-lit place to sit and transition to home. The sconces are West Elm and the coat hooks are Restoration Hardware in the Dover line.

Tore out stairway and reconstructed curved white oak railing with bronze metal horizontals. New glass chandelier and onyx wall sconces at balcony.
Ejemplo de distribuidor abovedado actual grande con paredes grises, suelo de mármol, puerta simple, puerta de madera en tonos medios y suelo beige
Ejemplo de distribuidor abovedado actual grande con paredes grises, suelo de mármol, puerta simple, puerta de madera en tonos medios y suelo beige

Entry into a modern family home filled with color and textures.
Diseño de distribuidor abovedado minimalista de tamaño medio con paredes grises, suelo de madera clara, puerta simple, puerta de madera clara, suelo beige y papel pintado
Diseño de distribuidor abovedado minimalista de tamaño medio con paredes grises, suelo de madera clara, puerta simple, puerta de madera clara, suelo beige y papel pintado

Two story entrance features mahogany entry door, winding staircase and open catwalk. Opens to beautiful two-story living room. Modern Forms Magic Pendant and Chandelier. Walnut rail, stair treads and newel posts. Plain iron balusters.
General contracting by Martin Bros. Contracting, Inc.; Architecture by Helman Sechrist Architecture; Professional photography by Marie Kinney. Images are the property of Martin Bros. Contracting, Inc. and may not be used without written permission.

Foto de entrada abovedada minimalista con paredes grises, suelo de madera oscura, puerta pivotante y puerta negra

Diseño de entrada abovedada y blanca contemporánea grande con puerta de vidrio, paredes grises, suelo de madera oscura, puerta simple, suelo negro y ladrillo
254 fotos de entradas abovedadas con paredes grises
1