36 fotos de entradas abovedadas con puerta gris
Filtrar por
Presupuesto
Ordenar por:Popular hoy
1 - 20 de 36 fotos
Artículo 1 de 3

Diseño de distribuidor abovedado moderno pequeño con paredes blancas, suelo de madera clara, puerta simple y puerta gris

Diseño de distribuidor abovedado moderno de tamaño medio con paredes blancas, suelo de madera clara, puerta simple, puerta gris y suelo gris

Ejemplo de vestíbulo posterior abovedado de estilo de casa de campo con puerta tipo holandesa, puerta gris y suelo beige

Foto de puerta principal abovedada grande con paredes marrones, suelo de piedra caliza, puerta gris, suelo gris y papel pintado

Imagen de entrada abovedada campestre con paredes blancas, suelo de madera clara, puerta doble y puerta gris

A Modern Home is not complete without Modern Front Doors to match. These are Belleville Double Water Glass Doors and are a great option for privacy while still allowing in natural light.
Exterior Doors: BLS-217-113-3C
Interior Door: HHLG
Baseboard: 314MUL-5
Casing: 139MUL-SC
Check out more at ELandELWoodProducts.com
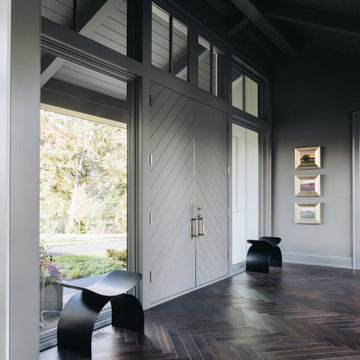
Diseño de puerta principal abovedada tradicional renovada grande con paredes grises, suelo de madera oscura, puerta doble, puerta gris y suelo marrón
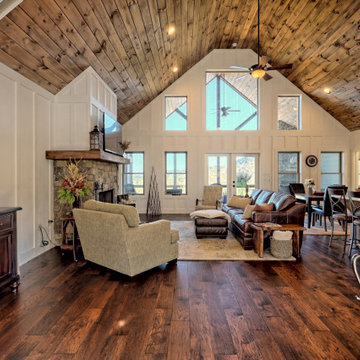
What a view! This custom-built, Craftsman style home overlooks the surrounding mountains and features board and batten and Farmhouse elements throughout.
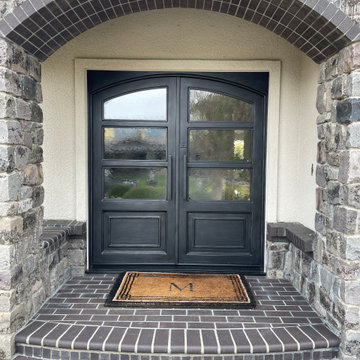
Pair of custom iron flat arched doors in rectangular frame.
Diseño de puerta principal abovedada tradicional renovada de tamaño medio con paredes blancas, suelo de ladrillo, puerta doble y puerta gris
Diseño de puerta principal abovedada tradicional renovada de tamaño medio con paredes blancas, suelo de ladrillo, puerta doble y puerta gris
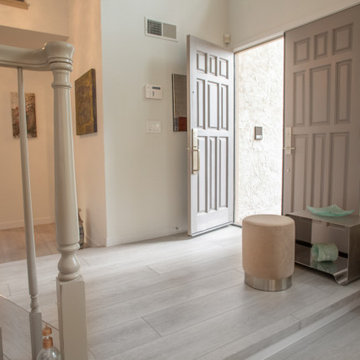
Influenced by classic Nordic design. Surprisingly flexible with furnishings. Amplify by continuing the clean modern aesthetic, or punctuate with statement pieces. With the Modin Collection, we have raised the bar on luxury vinyl plank. The result is a new standard in resilient flooring. Modin offers true embossed in register texture, a low sheen level, a rigid SPC core, an industry-leading wear layer, and so much more.
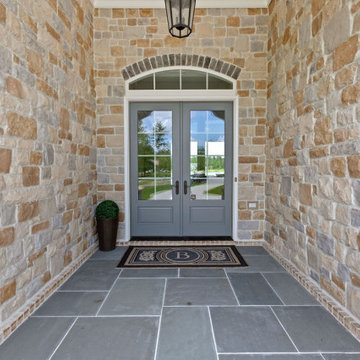
Master bathroom with colorful pattern wallpaper and stone floor tile.
Modelo de puerta principal abovedada costera grande con paredes multicolor, suelo de pizarra, puerta doble, puerta gris y suelo gris
Modelo de puerta principal abovedada costera grande con paredes multicolor, suelo de pizarra, puerta doble, puerta gris y suelo gris
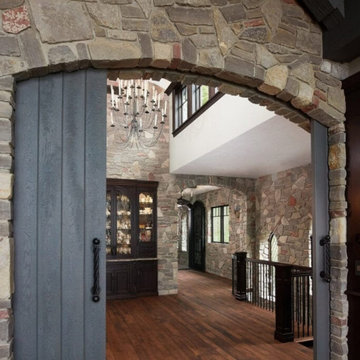
This gorgeous home showcases Brookhaven real limestone thin veneer as interior siding on the walls in the entrance and open hallways. Brookhaven is a dark and colorful blend of natural limestones. Although dark is a relative term, this natural stone veneer is unusually dark for limestone. The stone looks muted from a distance but is also colorful upon close inspection. There are some lighter tones as well as soft hints of red and lavender. Brookhaven is a fieldledge style stone. The fieldledge style allows the finished veneer to showcase multiple faces of the limestone which adds color and texture variations. The rectangular linear pieces show primarily the interior part of the stone, whereas, the irregular pieces show the exterior part with natural mineral staining.
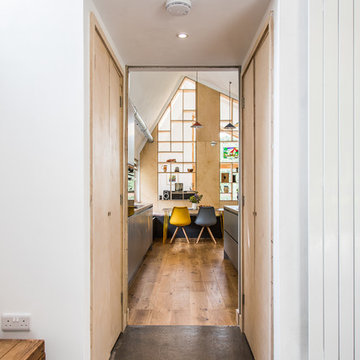
A view through to the open plan kitchen diner with plywood floor-to-ceiling feature storage wall.
Modelo de hall abovedado contemporáneo de tamaño medio con paredes blancas, suelo de cemento, puerta simple, puerta gris, suelo multicolor y madera
Modelo de hall abovedado contemporáneo de tamaño medio con paredes blancas, suelo de cemento, puerta simple, puerta gris, suelo multicolor y madera
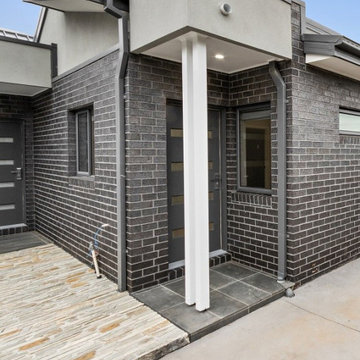
Garden design & landscape construction in Melbourne by Boodle Concepts. Project in Reservoir, featuring natural 'Filetti' Italian stone paving to add texture and visual warmth to the dwellings. Filetti's strong historical roots means it works well with both contemporary and traditional dwellings.
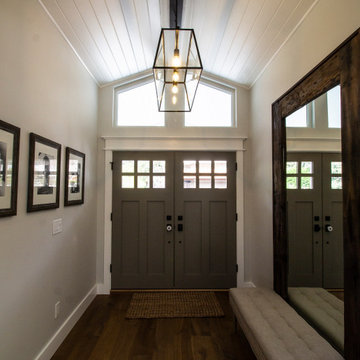
Ejemplo de puerta principal abovedada y blanca tradicional grande con paredes blancas, suelo de madera clara, puerta doble, puerta gris y suelo marrón
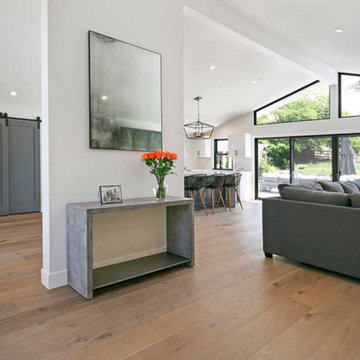
A partial wall was built for support and to create an aesthetic division of the rooms.
Diseño de distribuidor abovedado actual con paredes blancas, suelo de madera clara, puerta doble, puerta gris y suelo beige
Diseño de distribuidor abovedado actual con paredes blancas, suelo de madera clara, puerta doble, puerta gris y suelo beige
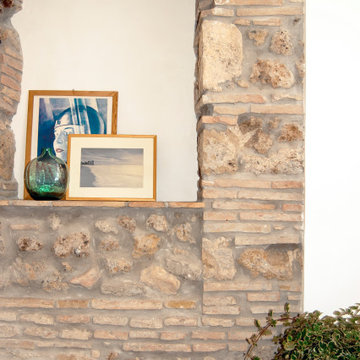
Ogni casa ha una storia da raccontare. La storia di questo piccolo bilocale nel centro storico di Orte (VT) racconta di stratificazioni e di passaggio del tempo...
Al piano terra, dove si trova l'ingresso dell'appartamento ho voluto lasciare il segno di questo trascorrere del tempo lasciando a vista parte della muratura originaria e conservando il rivestimento in pietra delle scale, consumato dal passaggio delle precedenti persone che lo hanno abitato.
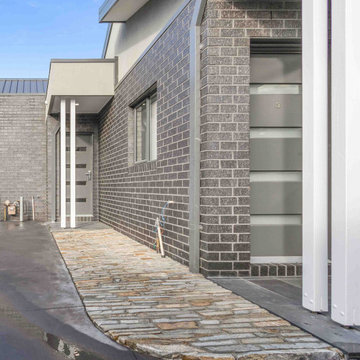
Garden design & landscape construction in Melbourne by Boodle Concepts. Project in Reservoir, featuring natural 'Filetti' Italian stone paving to add texture and visual warmth to the dwellings. Filetti's strong historical roots means it works well with traditional and modern builds.
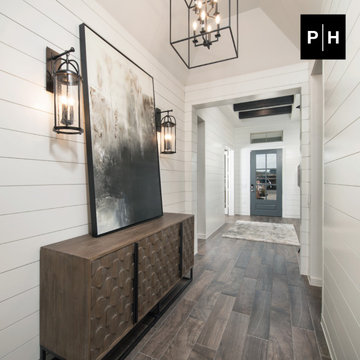
Entryway
Ejemplo de hall abovedado con paredes blancas, suelo de madera en tonos medios, puerta simple, puerta gris y machihembrado
Ejemplo de hall abovedado con paredes blancas, suelo de madera en tonos medios, puerta simple, puerta gris y machihembrado
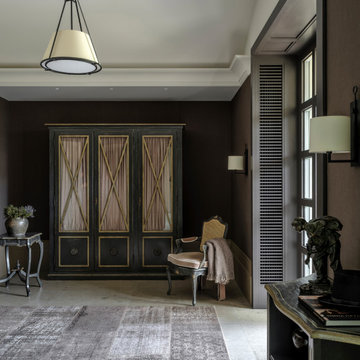
Diseño de vestíbulo abovedado grande con suelo gris, paredes marrones, suelo de piedra caliza, puerta gris y papel pintado
36 fotos de entradas abovedadas con puerta gris
1