72 fotos de entradas abovedadas costeras
Filtrar por
Presupuesto
Ordenar por:Popular hoy
1 - 20 de 72 fotos

Foto de distribuidor abovedado marinero grande con paredes blancas, suelo de madera clara, puerta pivotante, puerta negra, suelo beige y madera

Eastview Before & After Exterior Renovation
Enhancing a home’s exterior curb appeal doesn’t need to be a daunting task. With some simple design refinements and creative use of materials we transformed this tired 1950’s style colonial with second floor overhang into a classic east coast inspired gem. Design enhancements include the following:
• Replaced damaged vinyl siding with new LP SmartSide, lap siding and trim
• Added additional layers of trim board to give windows and trim additional dimension
• Applied a multi-layered banding treatment to the base of the second-floor overhang to create better balance and separation between the two levels of the house
• Extended the lower-level window boxes for visual interest and mass
• Refined the entry porch by replacing the round columns with square appropriately scaled columns and trim detailing, removed the arched ceiling and increased the ceiling height to create a more expansive feel
• Painted the exterior brick façade in the same exterior white to connect architectural components. A soft blue-green was used to accent the front entry and shutters
• Carriage style doors replaced bland windowless aluminum doors
• Larger scale lantern style lighting was used throughout the exterior

Modelo de distribuidor abovedado costero pequeño con paredes blancas, suelo de madera clara, puerta pivotante, puerta negra y panelado
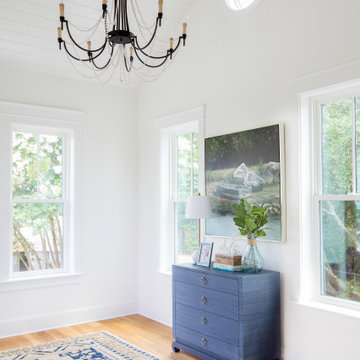
A gracious front entry with double doors leads into a bright and airy custom coastal home. For this top to bottom renovation, we were able to use the original foundation and add this new entry section to tie in to the original part of the house.
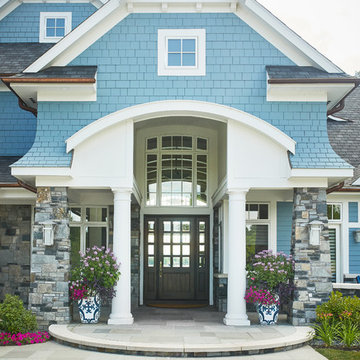
Grand entry with a custom craftsman, nautical feel and a barrel-vaulted porch
Photo by Ashley Avila Photography
Modelo de puerta principal abovedada marinera con puerta simple y puerta de madera oscura
Modelo de puerta principal abovedada marinera con puerta simple y puerta de madera oscura

Situated along the coastal foreshore of Inverloch surf beach, this 7.4 star energy efficient home represents a lifestyle change for our clients. ‘’The Nest’’, derived from its nestled-among-the-trees feel, is a peaceful dwelling integrated into the beautiful surrounding landscape.
Inspired by the quintessential Australian landscape, we used rustic tones of natural wood, grey brickwork and deep eucalyptus in the external palette to create a symbiotic relationship between the built form and nature.
The Nest is a home designed to be multi purpose and to facilitate the expansion and contraction of a family household. It integrates users with the external environment both visually and physically, to create a space fully embracive of nature.

Blue and white mudroom with light wood accents.
Foto de vestíbulo posterior abovedado costero grande con paredes azules, suelo de baldosas de cerámica, suelo gris y machihembrado
Foto de vestíbulo posterior abovedado costero grande con paredes azules, suelo de baldosas de cerámica, suelo gris y machihembrado
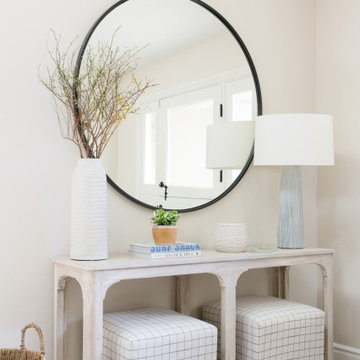
Ejemplo de distribuidor abovedado marinero de tamaño medio con paredes blancas, suelo de madera clara, puerta tipo holandesa, puerta blanca y suelo marrón
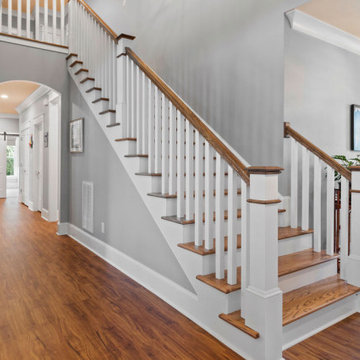
Classic wood square picket grand staircase.
Modelo de distribuidor abovedado costero grande con paredes azules, suelo vinílico, puerta doble, puerta negra y suelo marrón
Modelo de distribuidor abovedado costero grande con paredes azules, suelo vinílico, puerta doble, puerta negra y suelo marrón

Ejemplo de entrada abovedada marinera con paredes blancas, suelo de madera oscura, puerta simple, puerta de vidrio, suelo marrón, machihembrado y panelado
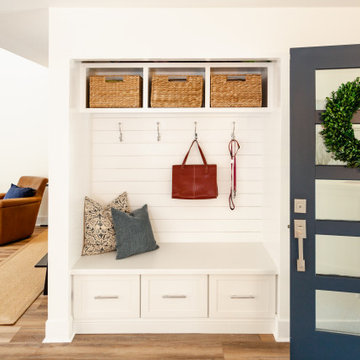
The happy entrance has storage for footwear and beach gear as well as a convenient bench which matches the kitchen. Previously this was a cramped and cluttered closet.

Foto de entrada abovedada costera con paredes blancas, suelo de madera en tonos medios, puerta tipo holandesa, puerta blanca, suelo marrón, vigas vistas, machihembrado y machihembrado

Imagen de distribuidor abovedado costero grande con paredes blancas, suelo de madera clara, suelo beige y machihembrado
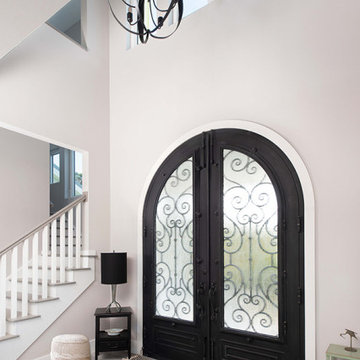
The two-story entry provides a view into the great room with water views beyond.
Modelo de puerta principal abovedada costera grande con paredes grises, suelo de madera clara, puerta doble, puerta de madera oscura y suelo gris
Modelo de puerta principal abovedada costera grande con paredes grises, suelo de madera clara, puerta doble, puerta de madera oscura y suelo gris

Imagen de distribuidor abovedado costero extra grande con paredes blancas, suelo de madera clara, puerta doble, puerta de madera oscura y suelo beige

Moody california coastal Spanish decor in foyer. Using natural vases and branch. Hand painted large scale art to catch your eye as you enter into the home.
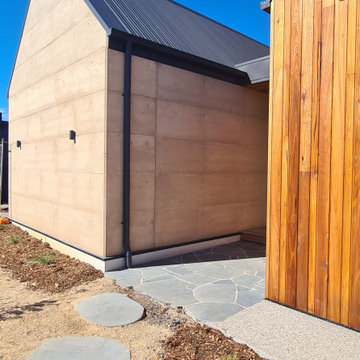
Rammed Earth and Silvertop Ash Cladded walls complemented by bluestone crazy paving
Modelo de distribuidor abovedado costero de tamaño medio con paredes beige, suelo de madera en tonos medios, puerta pivotante, puerta de madera clara y suelo beige
Modelo de distribuidor abovedado costero de tamaño medio con paredes beige, suelo de madera en tonos medios, puerta pivotante, puerta de madera clara y suelo beige
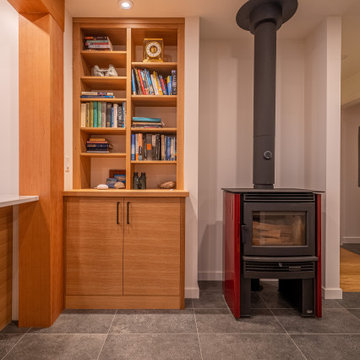
The original interior for Thetis Transformation was dominated by wood walls, cabinetry, and detailing. The space felt dark and did not capture the ocean views well. It also had many types of flooring. One of the primary goals was to brighten the space, while maintaining the warmth and history of the wood. We reduced eave overhangs and expanded a few window openings. We reused some of the original wood for new detailing, shelving, and furniture.
The electrical panel for Thetis Transformation was updated and relocated. In addition, a new Heat Pump system replaced the electric furnace, and a new wood stove was installed. We also upgraded the windows for better thermal comfort.
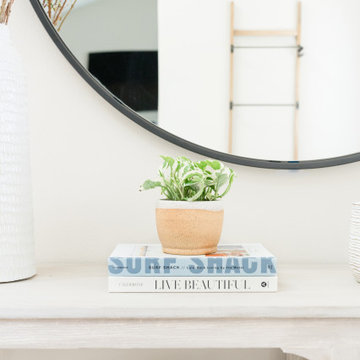
Foto de distribuidor abovedado marinero de tamaño medio con paredes blancas, suelo de madera clara, puerta tipo holandesa, puerta blanca y suelo marrón
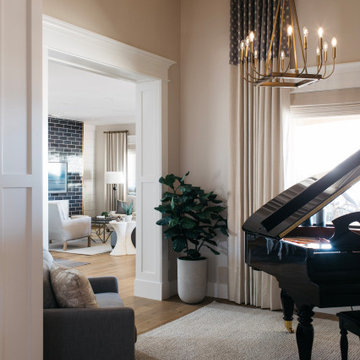
This modern Chandler Remodel project features a completely transformed entry with elements highlighting a grand piano.
Imagen de distribuidor abovedado marinero de tamaño medio con paredes beige, suelo de madera en tonos medios y suelo marrón
Imagen de distribuidor abovedado marinero de tamaño medio con paredes beige, suelo de madera en tonos medios y suelo marrón
72 fotos de entradas abovedadas costeras
1