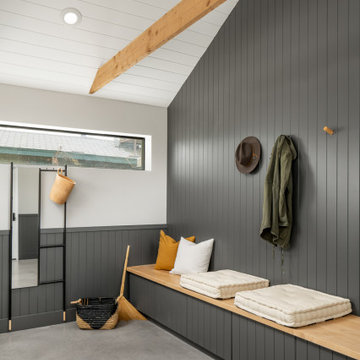144 fotos de entradas abovedadas grises
Filtrar por
Presupuesto
Ordenar por:Popular hoy
1 - 20 de 144 fotos
Artículo 1 de 3

Diseño de entrada abovedada y blanca contemporánea grande con puerta de vidrio, paredes grises, suelo de madera oscura, puerta simple, suelo negro y ladrillo

Ejemplo de puerta principal abovedada moderna grande con paredes beige, puerta pivotante, puerta de madera en tonos medios, suelo de cemento, suelo gris y madera

Full renovation of this is a one of a kind condominium overlooking the 6th fairway at El Macero Country Club. It was gorgeous back in 1971 and now it's "spectacular spectacular!" all over again. Check out this contemporary gem!

Foto de hall abovedado tradicional renovado con paredes blancas, suelo de madera oscura, puerta simple, puerta de vidrio y suelo marrón

We added this entry bench as a seat to take off and put on shoes as you enter the home. Using a 3 layer paint technique we were able to achieve a distressed paint look.

Blue and white mudroom with light wood accents.
Foto de vestíbulo posterior abovedado costero grande con paredes azules, suelo de baldosas de cerámica, suelo gris y machihembrado
Foto de vestíbulo posterior abovedado costero grande con paredes azules, suelo de baldosas de cerámica, suelo gris y machihembrado

A custom dog grooming station and mudroom. Photography by Aaron Usher III.
Diseño de vestíbulo posterior abovedado clásico grande con paredes grises, suelo de pizarra y suelo gris
Diseño de vestíbulo posterior abovedado clásico grande con paredes grises, suelo de pizarra y suelo gris

A view of the front door leading into the foyer and the central hall, beyond. The front porch floor is of local hand crafted brick. The vault in the ceiling mimics the gable element on the front porch roof.
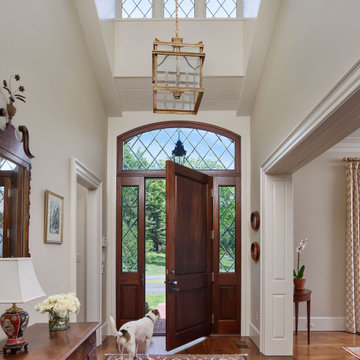
Entry hall with wood door with diamond-panel leaded glass transom and side lights, hardwood flooring and vaulted ceiling with dormer clerestory lighting.

Imagen de puerta principal abovedada rústica con paredes blancas, suelo de mármol, puerta de madera oscura y suelo marrón

Imagen de vestíbulo posterior abovedado clásico renovado grande con paredes grises, puerta simple, puerta gris y suelo gris

Diseño de distribuidor abovedado rústico de tamaño medio con paredes beige, suelo de cemento, puerta simple, puerta de madera oscura, suelo negro y boiserie

This new house is located in a quiet residential neighborhood developed in the 1920’s, that is in transition, with new larger homes replacing the original modest-sized homes. The house is designed to be harmonious with its traditional neighbors, with divided lite windows, and hip roofs. The roofline of the shingled house steps down with the sloping property, keeping the house in scale with the neighborhood. The interior of the great room is oriented around a massive double-sided chimney, and opens to the south to an outdoor stone terrace and gardens. Photo by: Nat Rea Photography
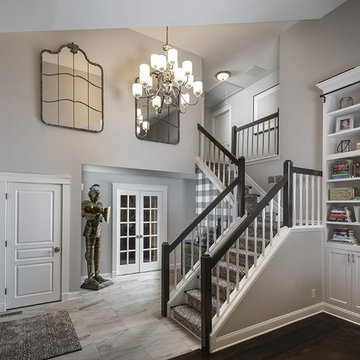
Entry with a touch of green, some vintage pieces and wallpaper!
Ejemplo de distribuidor abovedado clásico de tamaño medio con paredes grises, suelo de baldosas de cerámica, puerta simple, puerta negra, suelo gris y panelado
Ejemplo de distribuidor abovedado clásico de tamaño medio con paredes grises, suelo de baldosas de cerámica, puerta simple, puerta negra, suelo gris y panelado
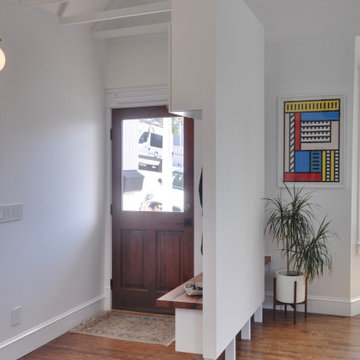
Raising the partition off the floor allows the dining area to feel more expansive.
Foto de vestíbulo abovedado contemporáneo pequeño con paredes blancas, suelo de madera oscura, puerta de madera oscura y suelo marrón
Foto de vestíbulo abovedado contemporáneo pequeño con paredes blancas, suelo de madera oscura, puerta de madera oscura y suelo marrón
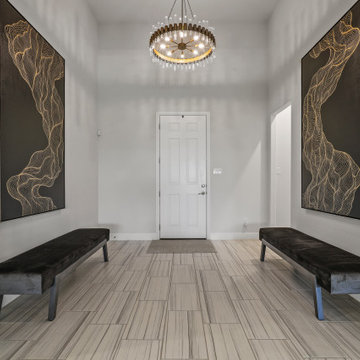
Ejemplo de distribuidor abovedado clásico renovado de tamaño medio con paredes grises, suelo de baldosas de cerámica, puerta simple, puerta blanca y suelo blanco
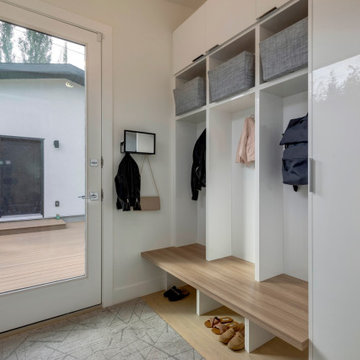
This functional and modern mudroom provides this family with sufficient storage for all their activities through a bright and clean aesthetic.
Imagen de vestíbulo posterior abovedado minimalista con paredes blancas, suelo de travertino, puerta simple, puerta blanca y suelo marrón
Imagen de vestíbulo posterior abovedado minimalista con paredes blancas, suelo de travertino, puerta simple, puerta blanca y suelo marrón

In the capacious mudroom, the soft white walls are paired with slatted white oak, gray nanotech veneered lockers, and a white oak bench that blend together to create a space too beautiful to be called a mudroom. There is a secondary coat closet room allowing for plenty of storage for your 4-season needs.

Imagen de vestíbulo posterior abovedado y blanco campestre grande con paredes azules, suelo laminado, suelo azul y panelado
144 fotos de entradas abovedadas grises
1
