27 fotos de entradas abovedadas con suelo negro
Filtrar por
Presupuesto
Ordenar por:Popular hoy
1 - 20 de 27 fotos
Artículo 1 de 3

This sleek contemporary design capitalizes upon the Dutch Haus wide plank vintage oak floors. A geometric chandelier mirrors the architectural block ceiling with custom hidden lighting, in turn mirroring an exquisitely polished stone fireplace. Floor: 7” wide-plank Vintage French Oak | Rustic Character | DutchHaus® Collection smooth surface | nano-beveled edge | color Erin Grey | Satin Hardwax Oil. For more information please email us at: sales@signaturehardwoods.com

Diseño de entrada abovedada y blanca contemporánea grande con puerta de vidrio, paredes grises, suelo de madera oscura, puerta simple, suelo negro y ladrillo
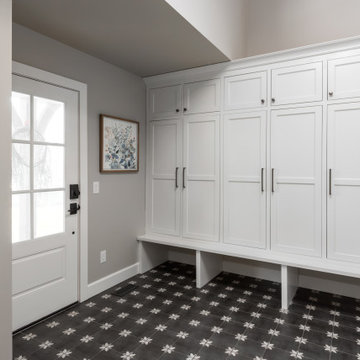
Diseño de vestíbulo posterior abovedado tradicional renovado de tamaño medio con paredes grises, suelo de baldosas de porcelana y suelo negro

Ejemplo de entrada abovedada vintage con paredes marrones, suelo de pizarra, puerta doble, puerta azul, suelo negro y panelado

This small entry includes a dark fireclay tile laid in a herringbone pattern paired with a bright, colorful front door.
Ejemplo de distribuidor abovedado vintage de tamaño medio con paredes blancas, suelo de baldosas de cerámica, puerta simple, puerta amarilla y suelo negro
Ejemplo de distribuidor abovedado vintage de tamaño medio con paredes blancas, suelo de baldosas de cerámica, puerta simple, puerta amarilla y suelo negro

Kaplan Architects, AIA
Location: Redwood City , CA, USA
Custom walnut entry door into new residence and cable railing at the interior stair.
Kaplan Architects Photo
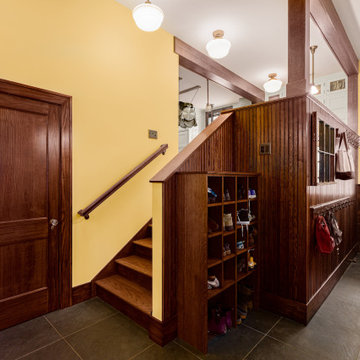
Mudroom addition leading to the kitchen of this 1920s colonial in Ann Arbor, MI. Dark tongue and groove paneling on the walls, dark grey porcelain floor tiles.

Diseño de distribuidor abovedado rústico de tamaño medio con paredes beige, suelo de cemento, puerta simple, puerta de madera oscura, suelo negro y boiserie
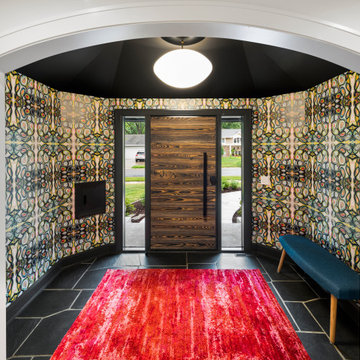
2021 Artisan Home Tour
Builder: Schrader & Companies
Photo: Landmark Photography
Have questions about this home? Please reach out to the builder listed above to learn more.
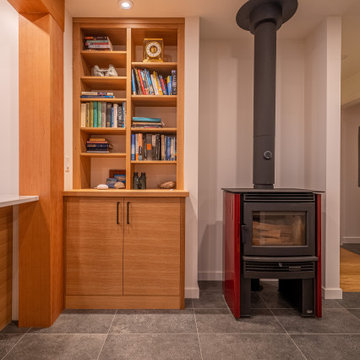
The original interior for Thetis Transformation was dominated by wood walls, cabinetry, and detailing. The space felt dark and did not capture the ocean views well. It also had many types of flooring. One of the primary goals was to brighten the space, while maintaining the warmth and history of the wood. We reduced eave overhangs and expanded a few window openings. We reused some of the original wood for new detailing, shelving, and furniture.
The electrical panel for Thetis Transformation was updated and relocated. In addition, a new Heat Pump system replaced the electric furnace, and a new wood stove was installed. We also upgraded the windows for better thermal comfort.
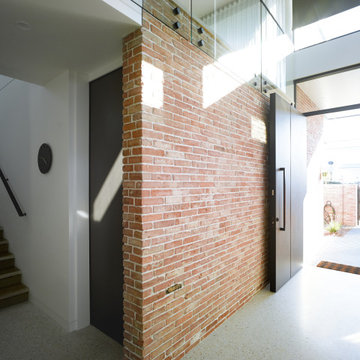
Not your average suburban brick home - this stunning industrial design beautifully combines earth-toned elements with a jeweled plunge pool.
The combination of recycled brick, iron and stone inside and outside creates such a beautifully cohesive theme throughout the house.
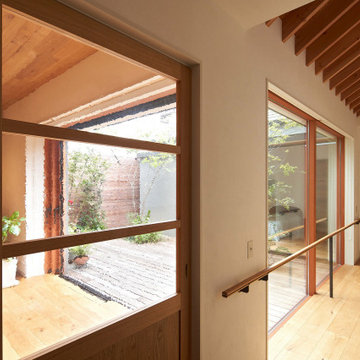
Modelo de hall abovedado escandinavo de tamaño medio con paredes blancas, suelo de baldosas de cerámica y suelo negro
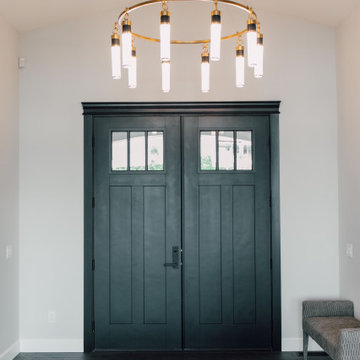
Dated front door were replaced with a more contemporary style. New light fixture and tile floor was added as well.
Diseño de distribuidor abovedado contemporáneo extra grande con paredes grises, suelo de baldosas de porcelana, puerta doble, puerta negra y suelo negro
Diseño de distribuidor abovedado contemporáneo extra grande con paredes grises, suelo de baldosas de porcelana, puerta doble, puerta negra y suelo negro
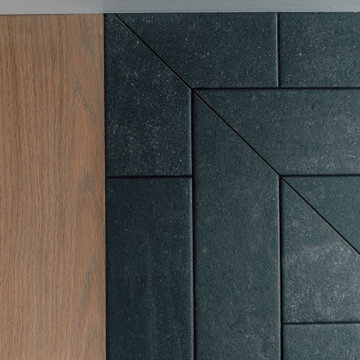
Dated front door were replaced with a more contemporary style. New light fixture and tile floor was added as well.
Imagen de distribuidor abovedado contemporáneo extra grande con paredes grises, suelo de baldosas de porcelana, puerta doble, puerta negra y suelo negro
Imagen de distribuidor abovedado contemporáneo extra grande con paredes grises, suelo de baldosas de porcelana, puerta doble, puerta negra y suelo negro
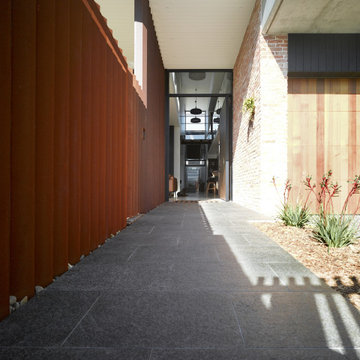
Not your average suburban brick home - this stunning industrial design beautifully combines earth-toned elements with a jeweled plunge pool.
The combination of recycled brick, iron and stone inside and outside creates such a beautifully cohesive theme throughout the house.
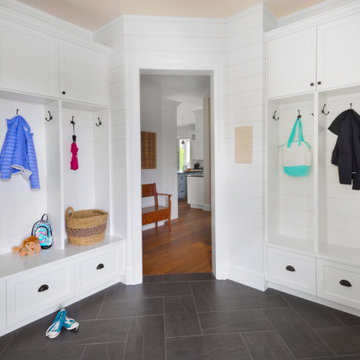
Imagen de hall abovedado con paredes blancas, suelo de baldosas de cerámica, puerta simple y suelo negro
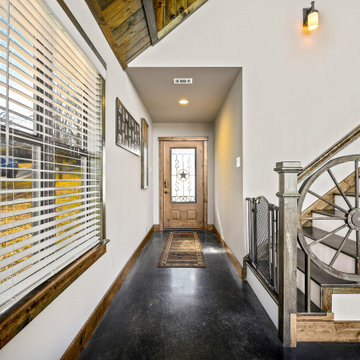
Entry Foyer and Staircase of the Touchstone Cottage. View plan THD-8786: https://www.thehousedesigners.com/plan/the-touchstone-2-8786/
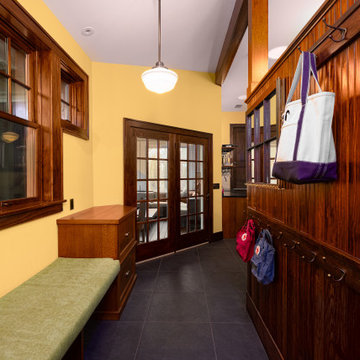
Mudroom addition with built-in bench seating, tongue-and-groove wood wall paneling, dark grey tile flooring.
Ejemplo de vestíbulo posterior abovedado tradicional de tamaño medio con paredes amarillas, suelo negro, suelo de baldosas de porcelana y panelado
Ejemplo de vestíbulo posterior abovedado tradicional de tamaño medio con paredes amarillas, suelo negro, suelo de baldosas de porcelana y panelado
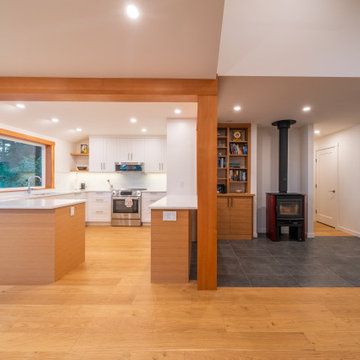
The original interior for Thetis Transformation was dominated by wood walls, cabinetry, and detailing. The space felt dark and did not capture the ocean views well. It also had many types of flooring. One of the primary goals was to brighten the space, while maintaining the warmth and history of the wood. We reduced eave overhangs and expanded a few window openings. We reused some of the original wood for new detailing, shelving, and furniture.
The electrical panel for Thetis Transformation was updated and relocated. In addition, a new Heat Pump system replaced the electric furnace, and a new wood stove was installed. We also upgraded the windows for better thermal comfort.
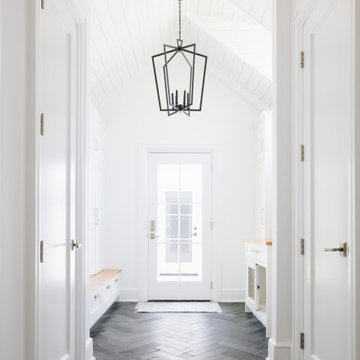
Two-story mudroom with cathedral ceiling and dormer, the first we have designed in 30 years!
Diseño de entrada abovedada de estilo de casa de campo de tamaño medio con paredes blancas, suelo de madera clara, puerta simple, puerta blanca y suelo negro
Diseño de entrada abovedada de estilo de casa de campo de tamaño medio con paredes blancas, suelo de madera clara, puerta simple, puerta blanca y suelo negro
27 fotos de entradas abovedadas con suelo negro
1