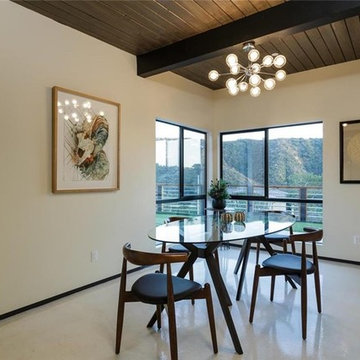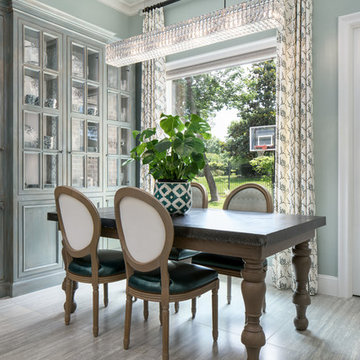65.292 fotos de comedores
Filtrar por
Presupuesto
Ordenar por:Popular hoy
121 - 140 de 65.292 fotos
Artículo 1 de 2

As a builder of custom homes primarily on the Northshore of Chicago, Raugstad has been building custom homes, and homes on speculation for three generations. Our commitment is always to the client. From commencement of the project all the way through to completion and the finishing touches, we are right there with you – one hundred percent. As your go-to Northshore Chicago custom home builder, we are proud to put our name on every completed Raugstad home.

Anna Zagorodna
Foto de comedor contemporáneo de tamaño medio con paredes grises, suelo de madera en tonos medios, marco de chimenea de baldosas y/o azulejos y chimenea lineal
Foto de comedor contemporáneo de tamaño medio con paredes grises, suelo de madera en tonos medios, marco de chimenea de baldosas y/o azulejos y chimenea lineal
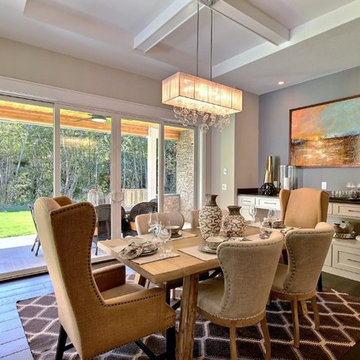
The Aerius - Modern Craftsman in Ridgefield Washington by Cascade West Development Inc.
Upon opening the 8ft tall door and entering the foyer an immediate display of light, color and energy is presented to us in the form of 13ft coffered ceilings, abundant natural lighting and an ornate glass chandelier. Beckoning across the hall an entrance to the Great Room is beset by the Master Suite, the Den, a central stairway to the Upper Level and a passageway to the 4-bay Garage and Guest Bedroom with attached bath. Advancement to the Great Room reveals massive, built-in vertical storage, a vast area for all manner of social interactions and a bountiful showcase of the forest scenery that allows the natural splendor of the outside in. The sleek corner-kitchen is composed with elevated countertops. These additional 4in create the perfect fit for our larger-than-life homeowner and make stooping and drooping a distant memory. The comfortable kitchen creates no spatial divide and easily transitions to the sun-drenched dining nook, complete with overhead coffered-beam ceiling. This trifecta of function, form and flow accommodates all shapes and sizes and allows any number of events to be hosted here. On the rare occasion more room is needed, the sliding glass doors can be opened allowing an out-pour of activity. Almost doubling the square-footage and extending the Great Room into the arboreous locale is sure to guarantee long nights out under the stars.
Cascade West Facebook: https://goo.gl/MCD2U1
Cascade West Website: https://goo.gl/XHm7Un
These photos, like many of ours, were taken by the good people of ExposioHDR - Portland, Or
Exposio Facebook: https://goo.gl/SpSvyo
Exposio Website: https://goo.gl/Cbm8Ya
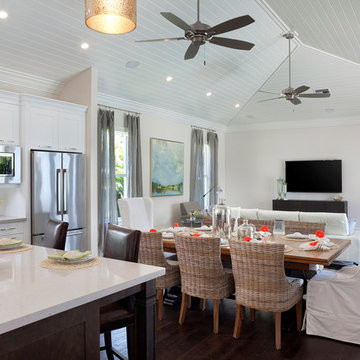
Photography by ibi designs, inc.
Diseño de comedor costero extra grande abierto sin chimenea con paredes blancas, suelo de madera oscura y suelo marrón
Diseño de comedor costero extra grande abierto sin chimenea con paredes blancas, suelo de madera oscura y suelo marrón
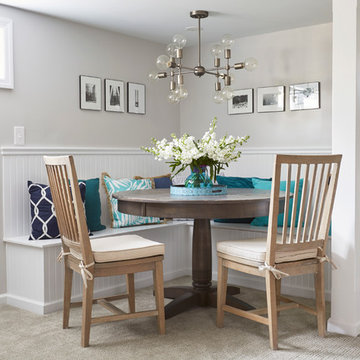
NBC's George to the Rescue basement makeover.
Imagen de comedor clásico renovado de tamaño medio con paredes grises y moqueta
Imagen de comedor clásico renovado de tamaño medio con paredes grises y moqueta

Foto de comedor tradicional renovado de tamaño medio abierto con paredes blancas, suelo de madera oscura, chimenea lineal y marco de chimenea de piedra
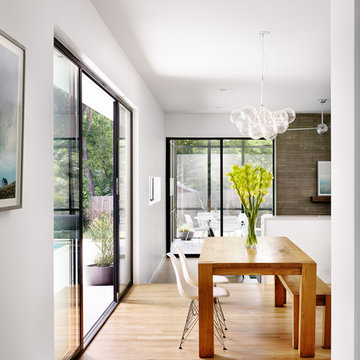
Modelo de comedor actual de tamaño medio abierto sin chimenea con paredes blancas, suelo de madera en tonos medios y suelo beige
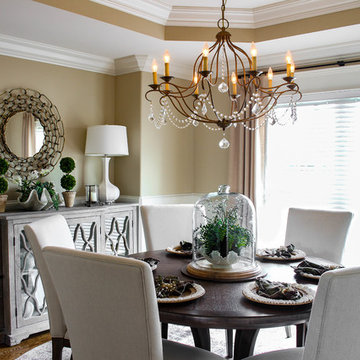
Soft palette in the Dining Room at our project 'Tranquil and Rustic, Greensboro, NC' Just right for an intimate gathering of family and friends! And the table has a lazy susan in the center.
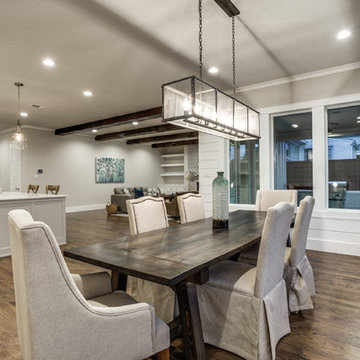
Shoot 2 Sell
Modelo de comedor de cocina de estilo de casa de campo de tamaño medio con paredes grises y suelo de madera oscura
Modelo de comedor de cocina de estilo de casa de campo de tamaño medio con paredes grises y suelo de madera oscura
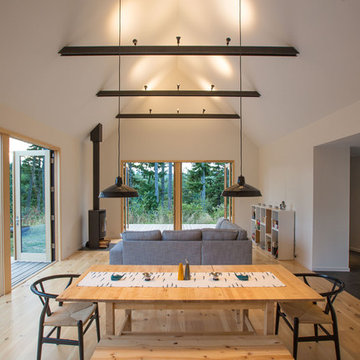
Photographer: Alexander Canaria and Taylor Proctor
Modelo de comedor rural pequeño abierto con paredes blancas, suelo de madera clara y estufa de leña
Modelo de comedor rural pequeño abierto con paredes blancas, suelo de madera clara y estufa de leña
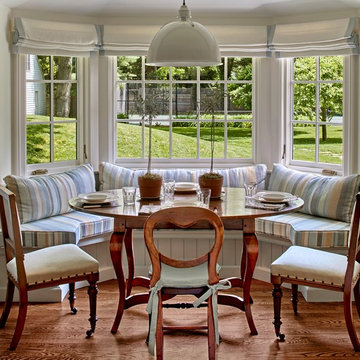
Charles Hilton Architects, Robert Benson Photography
From grand estates, to exquisite country homes, to whole house renovations, the quality and attention to detail of a "Significant Homes" custom home is immediately apparent. Full time on-site supervision, a dedicated office staff and hand picked professional craftsmen are the team that take you from groundbreaking to occupancy. Every "Significant Homes" project represents 45 years of luxury homebuilding experience, and a commitment to quality widely recognized by architects, the press and, most of all....thoroughly satisfied homeowners. Our projects have been published in Architectural Digest 6 times along with many other publications and books. Though the lion share of our work has been in Fairfield and Westchester counties, we have built homes in Palm Beach, Aspen, Maine, Nantucket and Long Island.
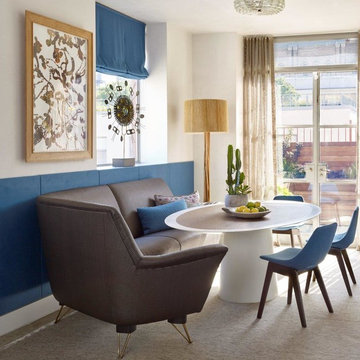
Peter Murdock
Imagen de comedor de cocina contemporáneo pequeño sin chimenea con paredes blancas, moqueta y cortinas
Imagen de comedor de cocina contemporáneo pequeño sin chimenea con paredes blancas, moqueta y cortinas
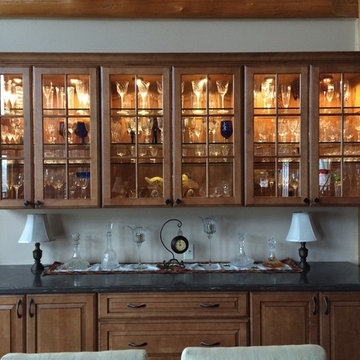
Ejemplo de comedor de estilo americano de tamaño medio cerrado sin chimenea con paredes blancas
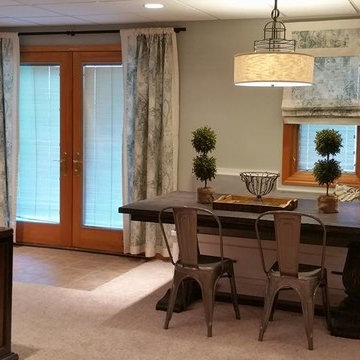
Diseño de comedor de estilo de casa de campo grande con paredes azules, moqueta, todas las chimeneas y marco de chimenea de piedra
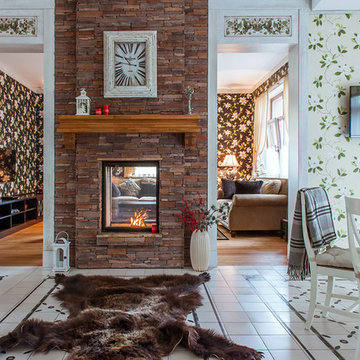
Фото: Ася Гордеева www.gordeeva.info
Modelo de comedor campestre con suelo de madera en tonos medios, chimenea de doble cara y marco de chimenea de piedra
Modelo de comedor campestre con suelo de madera en tonos medios, chimenea de doble cara y marco de chimenea de piedra
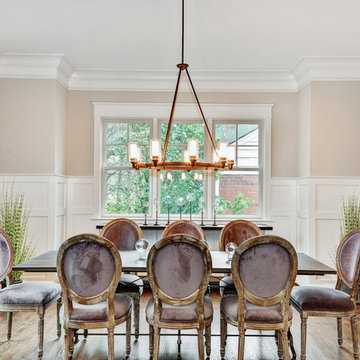
When thinking of having family and friends over for dinner, nothing like having a spacious dining room to accommodate everyone comfortably! Suburban Builders always strive to create a dining space with convenient access to the kitchen and family and/or living rooms. Every detail is important; from the windows and wall panels to flooring and the right lighting.
#SuburbanBuilders
#CustomHomeBuilderArlingtonVA
#CustomHomeBuilderGreatFallsVA
#CustomHomeBuilderMcLeanVA
#CustomHomeBuilderViennaVA
#CustomHomeBuilderFallsChurchVA
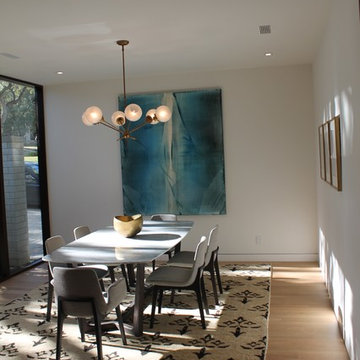
Modelo de comedor retro de tamaño medio cerrado sin chimenea con paredes blancas y suelo de madera en tonos medios

Ejemplo de comedor mediterráneo grande abierto con parades naranjas, suelo de baldosas de terracota, todas las chimeneas y marco de chimenea de baldosas y/o azulejos
65.292 fotos de comedores
7
