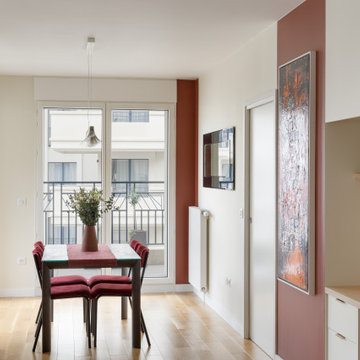73.826 fotos de comedores
Filtrar por
Presupuesto
Ordenar por:Popular hoy
1 - 20 de 73.826 fotos
Artículo 1 de 3

Ejemplo de comedor mediterráneo pequeño abierto con paredes blancas, suelo laminado, suelo marrón, papel pintado y cuadros
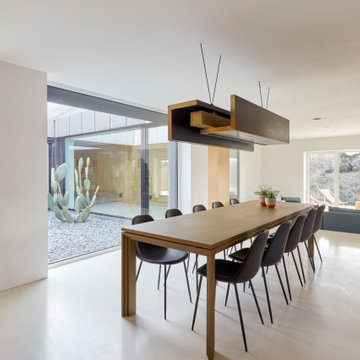
La mesa y la lámpara también son diseño de Diego Macarrón, colaborador habitual nuestro. La transparencia del patio hace que la sensación espacial se multiplique, así como la apertura de las esquinas.
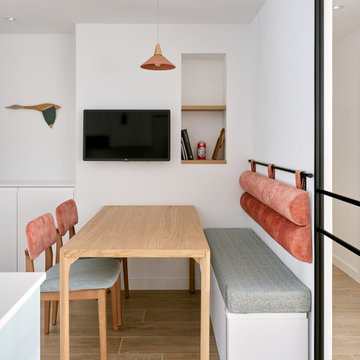
Foto de comedor de cocina actual grande con suelo de madera clara y suelo marrón
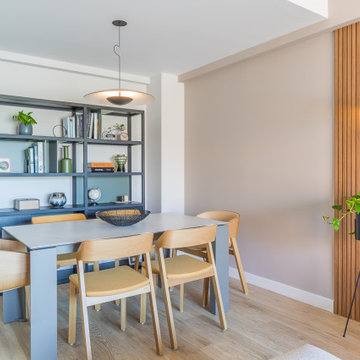
El salón-comedor, de forma alargada, se divide visualmente mediante un panel alistonado con iluminación en la pared, que nos sitúa en cada espacio de manera independiente. Los muebles de diseño se convierten en protagonistas de la decoración, dando al espacio un aire completamente sofisticado.

Modelo de comedor nórdico de tamaño medio con suelo de madera clara, panelado, paredes blancas y suelo beige
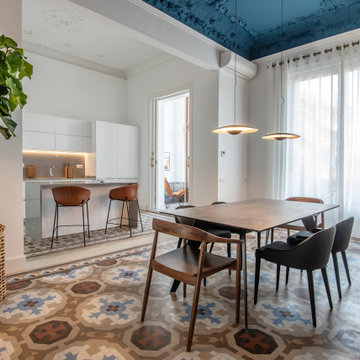
Diseño de comedor de cocina actual grande con paredes blancas y suelo de baldosas de cerámica

This dining room update was part of an ongoing project with the main goal of updating the 1990's spaces while creating a comfortable, sophisticated design aesthetic. New pieces were incorporated with existing family heirlooms.

Diseño de comedor de cocina actual de tamaño medio con paredes blancas, suelo de madera oscura y suelo marrón

Michelle Rose Photography
Modelo de comedor tradicional renovado grande cerrado sin chimenea con paredes negras y suelo de madera oscura
Modelo de comedor tradicional renovado grande cerrado sin chimenea con paredes negras y suelo de madera oscura

Modern family loft includes an open dining area with a custom walnut table and unique lighting fixture.
Photos by Eric Roth.
Construction by Ralph S. Osmond Company.
Green architecture by ZeroEnergy Design. http://www.zeroenergy.com

Heart Pine flooring and lighting by Hardwood Floors & More, Inc.
Ejemplo de comedor clásico grande cerrado con paredes beige y suelo de madera en tonos medios
Ejemplo de comedor clásico grande cerrado con paredes beige y suelo de madera en tonos medios

Ejemplo de comedor ecléctico de tamaño medio abierto con suelo de madera clara, marco de chimenea de piedra y suelo beige

In this NYC pied-à-terre new build for empty nesters, architectural details, strategic lighting, dramatic wallpapers, and bespoke furnishings converge to offer an exquisite space for entertaining and relaxation.
This versatile console table is an exquisite blend of functionality and elegance. With a refined mirror, curated decor, and space for a mini bar, it effortlessly merges style and practicality, creating a statement piece for the home.
---
Our interior design service area is all of New York City including the Upper East Side and Upper West Side, as well as the Hamptons, Scarsdale, Mamaroneck, Rye, Rye City, Edgemont, Harrison, Bronxville, and Greenwich CT.
For more about Darci Hether, see here: https://darcihether.com/
To learn more about this project, see here: https://darcihether.com/portfolio/bespoke-nyc-pied-à-terre-interior-design

Design: "Chanteur Antiqued". Installed above a chair rail in this traditional dining room.
Imagen de comedor de cocina tradicional grande con paredes azules y papel pintado
Imagen de comedor de cocina tradicional grande con paredes azules y papel pintado

This great room was designed so everyone can be together for both day-to-day living and when entertaining. This custom home was designed and built by Meadowlark Design+Build in Ann Arbor, Michigan. Photography by Joshua Caldwell.

A transitional dining room, where we incorporated the clients' antique dining table and paired it up with chairs that are a mix of upholstery and wooden accents. A traditional navy and cream rug anchors the furniture, and dark gray walls with accents of brass, mirror and some color in the artwork and accessories pull the space together.

Formal dining room: This light-drenched dining room in suburban New Jersery was transformed into a serene and comfortable space, with both luxurious elements and livability for families. Moody grasscloth wallpaper lines the entire room above the wainscoting and two aged brass lantern pendants line up with the tall windows. We added linen drapery for softness with stylish wood cube finials to coordinate with the wood of the farmhouse table and chairs. We chose a distressed wood dining table with a soft texture to will hide blemishes over time, as this is a family-family space. We kept the space neutral in tone to both allow for vibrant tablescapes during large family gatherings, and to let the many textures create visual depth.
Photo Credit: Erin Coren, Curated Nest Interiors

Imagen de comedor clásico renovado de tamaño medio cerrado sin chimenea con paredes multicolor, suelo marrón y suelo de madera oscura

The dining table has been positioned so that you look directly out across the garden and yet a strong connection with the kitchen has been maintained allowing the space to feel complete
73.826 fotos de comedores
1
