1.224 fotos de comedores con paredes marrones
Filtrar por
Presupuesto
Ordenar por:Popular hoy
1 - 20 de 1224 fotos
Artículo 1 de 3
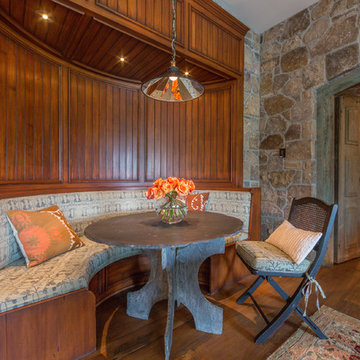
Jon Golden
Ejemplo de comedor de cocina rural de tamaño medio sin chimenea con paredes marrones y suelo de madera en tonos medios
Ejemplo de comedor de cocina rural de tamaño medio sin chimenea con paredes marrones y suelo de madera en tonos medios

Ejemplo de comedor contemporáneo grande cerrado sin chimenea con paredes marrones y suelo de pizarra
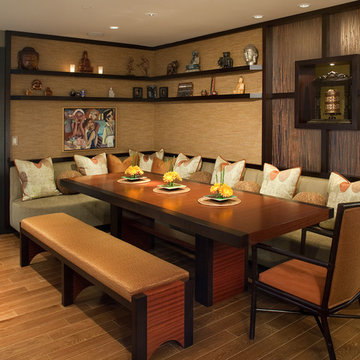
The designer's custom Waterfall table, bench and banquette offer cozy, efficient seating, while a custom shelf unit provides ample room to display the homeowner's Buddha collection.

Inside the contemporary extension in front of the house. A semi-industrial/rustic feel is achieved with exposed steel beams, timber ceiling cladding, terracotta tiling and wrap-around Crittall windows. This wonderully inviting space makes the most of the spectacular panoramic views.
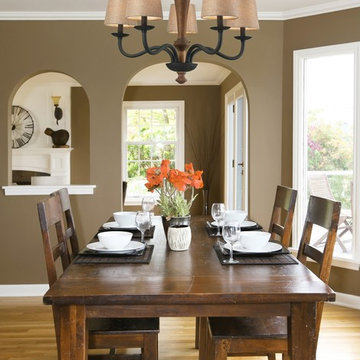
The combination of wood and iron is a historic pairing of materials inspired by the early days of colonial America. Solid wood is either turned or milled to provide an understated hand-made character. The colonial maple finish compliments the vintage rust metalwork while the wheat linen shades cast a warm glow of light.

Foto de comedor de cocina tradicional renovado de tamaño medio sin chimenea con paredes marrones, suelo de madera oscura, suelo marrón, bandeja y papel pintado

Ejemplo de comedor blanco de estilo americano de tamaño medio cerrado sin chimenea con paredes marrones, suelo de madera en tonos medios, suelo marrón, papel pintado y papel pintado

Ejemplo de comedor rural pequeño con paredes marrones, estufa de leña, marco de chimenea de metal y suelo azul
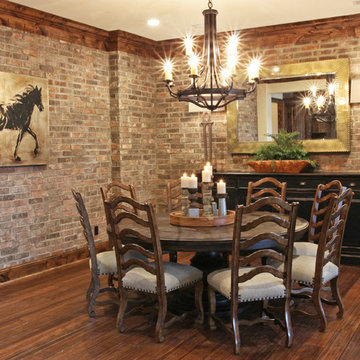
Modelo de comedor rural de tamaño medio abierto sin chimenea con paredes marrones, suelo de madera oscura y suelo marrón
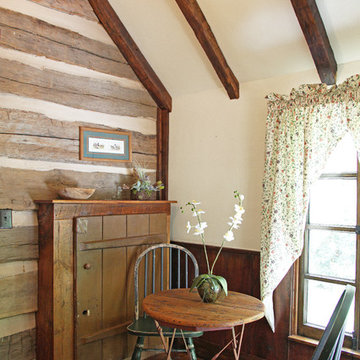
This MossCreek custom designed family retreat features several historically authentic and preserved log cabins that were used as the basis for the design of several individual homes. MossCreek worked closely with the client to develop unique new structures with period-correct details from a remarkable collection of antique homes, all of which were disassembled, moved, and then reassembled at the project site. This project is an excellent example of MossCreek's ability to incorporate the past in to a new home for the ages. Photo by Erwin Loveland
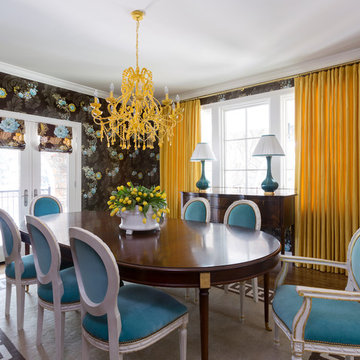
Nancy Nolan
Modelo de comedor ecléctico grande cerrado con paredes marrones y suelo de madera en tonos medios
Modelo de comedor ecléctico grande cerrado con paredes marrones y suelo de madera en tonos medios
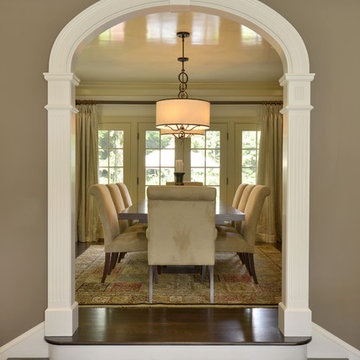
peter krupenye
Foto de comedor clásico de tamaño medio cerrado sin chimenea con suelo de madera oscura y paredes marrones
Foto de comedor clásico de tamaño medio cerrado sin chimenea con suelo de madera oscura y paredes marrones
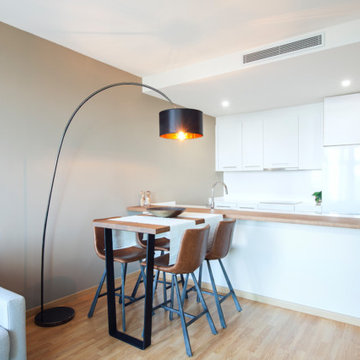
Luis Azeredo
Diseño de comedor moderno de tamaño medio abierto con paredes marrones y suelo de madera clara
Diseño de comedor moderno de tamaño medio abierto con paredes marrones y suelo de madera clara
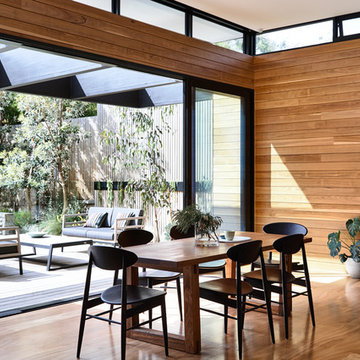
Stunning contemporary coastal home which saw native emotive plants soften the homes masculine form and help connect it to it's laid back beachside setting. We designed everything externally including the outdoor kitchen, pool & spa.
Architecture by Planned Living Architects
Construction by Powda Constructions
Photography by Derek Swalwell
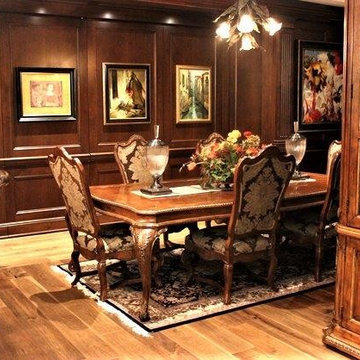
Closed version of custom folding raised paneled doors in American Cherry conceals Master Bedroom from dining/ living area bring the clients vision to reality.
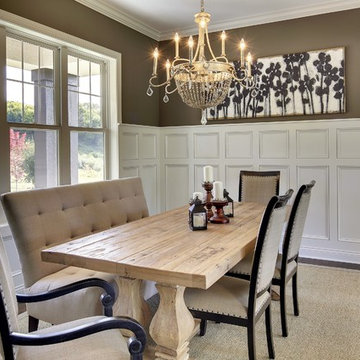
Formal dining room at the front of the house. White wainscoting and chandelier. Photography by Spacecrafting
Modelo de comedor tradicional renovado grande cerrado sin chimenea con paredes marrones y suelo de madera en tonos medios
Modelo de comedor tradicional renovado grande cerrado sin chimenea con paredes marrones y suelo de madera en tonos medios
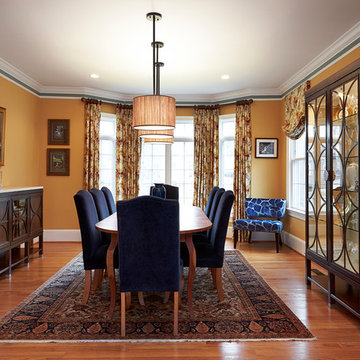
Imagen de comedor clásico de tamaño medio cerrado sin chimenea con paredes marrones, suelo de madera en tonos medios y suelo marrón

Our client wanted us to create a cosy and atmospheric dining experience, so we embraced the north facing room and painted it top to bottom in a deep, warm brown from Little Greene. To help lift the room and create a conversation starter, we chose a sketched cloud wallpaper for the ceiling.
Full length curtains, recessed into the ceiling help to make the room feel bigger and are up-lit by ground lights that emphasise the folds in the fabric.
The sculptural dining table from Emmemobili takes centre stage and is surrounded by comfortable upholstered dining chairs. We chose two fabrics for the dining chairs to add interest. The ochre velvet pairs beautifully with the yellow glass Porta Romana lamps and brushed brass over-sized round mirror.
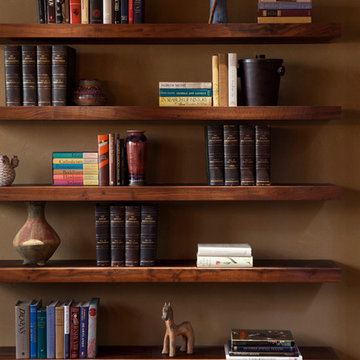
ASID Design Excellence First Place Residential – Best Individual Room (Traditional)
This dining room was created by Michael Merrill Design Studio from a space originally intended to serve as both living room and dining room - both "formal" in style. Our client loved the idea of having one gracious and warm space based on a Santa Fe aesthetic.
Photos © Paul Dyer Photography
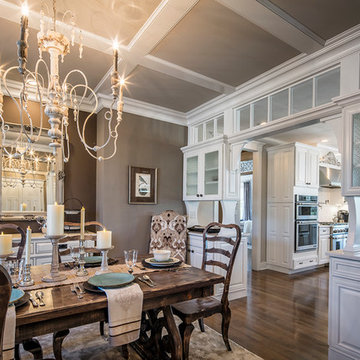
Elegant Dining Room. Photography by Revette Photography.
Ejemplo de comedor ecléctico de tamaño medio con paredes marrones, suelo de madera oscura y suelo marrón
Ejemplo de comedor ecléctico de tamaño medio con paredes marrones, suelo de madera oscura y suelo marrón
1.224 fotos de comedores con paredes marrones
1