65.295 fotos de comedores
Filtrar por
Presupuesto
Ordenar por:Popular hoy
101 - 120 de 65.295 fotos
Artículo 1 de 2
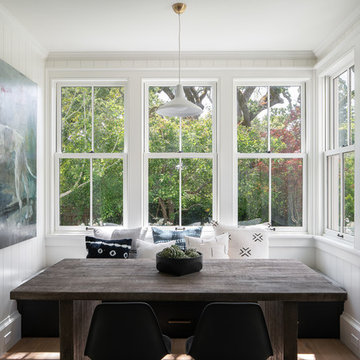
Imagen de comedor actual de tamaño medio cerrado sin chimenea con paredes blancas, suelo de madera en tonos medios y suelo marrón

A traditional Victorian interior with a modern twist photographed by Tim Clarke-Payton
Ejemplo de comedor tradicional renovado grande abierto con paredes grises, suelo de madera clara, todas las chimeneas, marco de chimenea de piedra y suelo amarillo
Ejemplo de comedor tradicional renovado grande abierto con paredes grises, suelo de madera clara, todas las chimeneas, marco de chimenea de piedra y suelo amarillo

In this double height Living/Dining Room, Weil Friedman designed a tall built-in bookcase. The bookcase not only provides much needed storage space, but also serves to visually balance the tall windows with the low doors on the opposite wall. False transom panels were added above the low doors to make them appear taller in scale with the room.

Modern new construction house at the top of the Hollywood Hills. Designed and built by INTESION design.
Foto de comedor minimalista de tamaño medio abierto con paredes blancas, suelo de madera clara, chimenea lineal, marco de chimenea de yeso y suelo amarillo
Foto de comedor minimalista de tamaño medio abierto con paredes blancas, suelo de madera clara, chimenea lineal, marco de chimenea de yeso y suelo amarillo
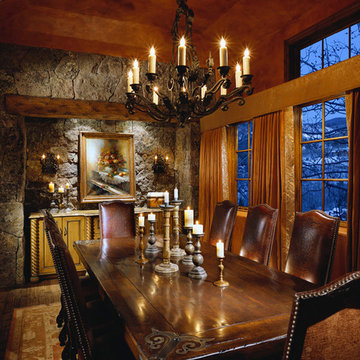
Sophisticated, formal ski home in the Colorado mountains. Warm textures and rustic finishes combined with traditional furnishings
Project designed by Susie Hersker’s Scottsdale interior design firm Design Directives. Design Directives is active in Phoenix, Paradise Valley, Cave Creek, Carefree, Sedona, and beyond.
For more about Design Directives, click here: https://susanherskerasid.com/
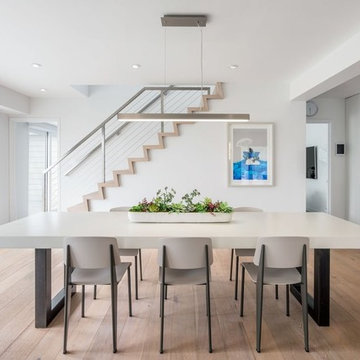
Modelo de comedor de cocina contemporáneo grande sin chimenea con paredes blancas, suelo de madera en tonos medios y suelo marrón

Leonid Furmansky Photography
Ejemplo de comedor minimalista de tamaño medio con suelo de cemento, chimenea de doble cara, marco de chimenea de ladrillo y suelo gris
Ejemplo de comedor minimalista de tamaño medio con suelo de cemento, chimenea de doble cara, marco de chimenea de ladrillo y suelo gris

Imagen de comedor contemporáneo de tamaño medio abierto con paredes blancas, suelo de cemento, estufa de leña, marco de chimenea de metal y suelo gris

Imagen de comedor de cocina marinero pequeño con paredes blancas, suelo de madera en tonos medios, todas las chimeneas, marco de chimenea de ladrillo y suelo gris

Collective Design + Furnishings
Imagen de comedor clásico renovado con paredes blancas, suelo de madera oscura y suelo marrón
Imagen de comedor clásico renovado con paredes blancas, suelo de madera oscura y suelo marrón
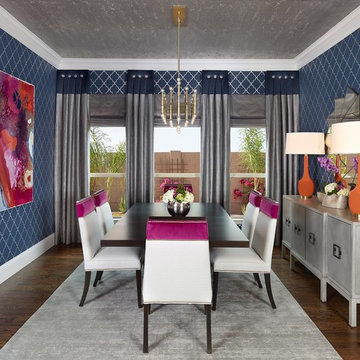
Dallas Rugs provided the rug for this stunning modern and textured dining room. Design is by Barbara Gilbert Interiors and Photography by Michael Hunter Photography. Please contact us at info@dallasrugs.com to purchase this piece or see more color options.

Builder: AVB Inc.
Interior Design: Vision Interiors by Visbeen
Photographer: Ashley Avila Photography
The Holloway blends the recent revival of mid-century aesthetics with the timelessness of a country farmhouse. Each façade features playfully arranged windows tucked under steeply pitched gables. Natural wood lapped siding emphasizes this homes more modern elements, while classic white board & batten covers the core of this house. A rustic stone water table wraps around the base and contours down into the rear view-out terrace.
Inside, a wide hallway connects the foyer to the den and living spaces through smooth case-less openings. Featuring a grey stone fireplace, tall windows, and vaulted wood ceiling, the living room bridges between the kitchen and den. The kitchen picks up some mid-century through the use of flat-faced upper and lower cabinets with chrome pulls. Richly toned wood chairs and table cap off the dining room, which is surrounded by windows on three sides. The grand staircase, to the left, is viewable from the outside through a set of giant casement windows on the upper landing. A spacious master suite is situated off of this upper landing. Featuring separate closets, a tiled bath with tub and shower, this suite has a perfect view out to the rear yard through the bedrooms rear windows. All the way upstairs, and to the right of the staircase, is four separate bedrooms. Downstairs, under the master suite, is a gymnasium. This gymnasium is connected to the outdoors through an overhead door and is perfect for athletic activities or storing a boat during cold months. The lower level also features a living room with view out windows and a private guest suite.
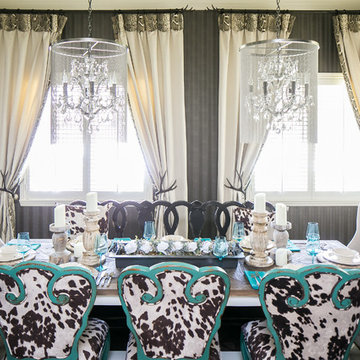
Electric space- vibrant, exciting mix of fabrics, textures and different styles of furniture. Farmhouse elegance
Foto de comedor ecléctico pequeño cerrado sin chimenea con paredes grises, suelo de pizarra y suelo marrón
Foto de comedor ecléctico pequeño cerrado sin chimenea con paredes grises, suelo de pizarra y suelo marrón

Nick Smith Photography
Diseño de comedor clásico renovado de tamaño medio cerrado con paredes grises, suelo de madera clara, estufa de leña, marco de chimenea de piedra y suelo beige
Diseño de comedor clásico renovado de tamaño medio cerrado con paredes grises, suelo de madera clara, estufa de leña, marco de chimenea de piedra y suelo beige
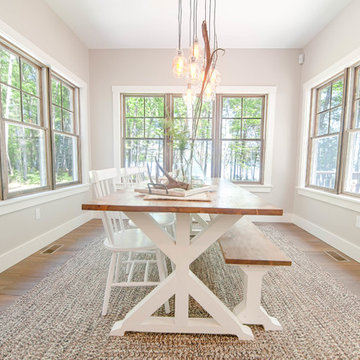
Custom farmhouse table and bench designed and built by Rowe Station Woodworks of New Gloucester, Maine. We tied everything together with some white, Windsor-style chairs, a neutral braided rug from L.L. Bean, and a beautiful offset glass chandelier.
Paint Color: Revere Pewter by Benjamin Moore
Trim: White Dove by Benjamin Moore
Windows: Anderson 400 series with pine casings stained in minwax jacobean
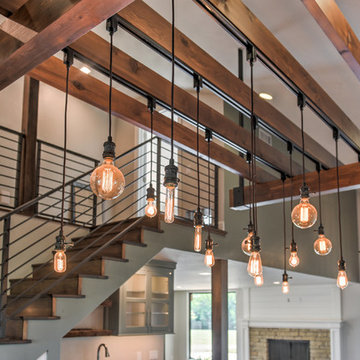
Reed Ewing
Ejemplo de comedor de estilo de casa de campo grande abierto sin chimenea con paredes grises, suelo de madera oscura y suelo marrón
Ejemplo de comedor de estilo de casa de campo grande abierto sin chimenea con paredes grises, suelo de madera oscura y suelo marrón
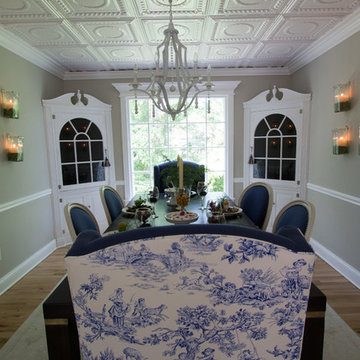
Update of traditional dining room. Refinished dining table, custom toile wingback host & hostess chairs, Louis XVI oval-backed side chairs with nickel nailhead trim, distressed finish, solid navy fabric with contrasting stripe on back. All fabric is Crypton (water and stain resistant). Added painted tin ceiling. Candle sconces on wall. Refinished wood floors. Rug is stain-resistant (pet- and kid-friendly). Photo by Liz Ernest Photography
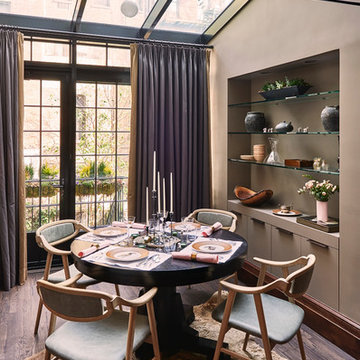
photography by Michel Arnaud
Imagen de comedor tradicional renovado pequeño cerrado sin chimenea con paredes beige, suelo de madera oscura y suelo marrón
Imagen de comedor tradicional renovado pequeño cerrado sin chimenea con paredes beige, suelo de madera oscura y suelo marrón
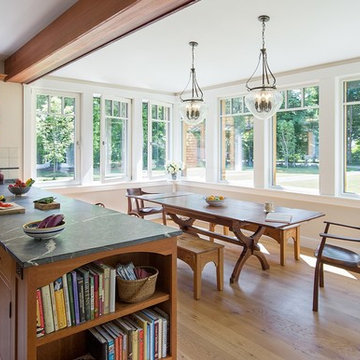
Lincoln Farmhouse
LEED-H Platinum, Net-Positive Energy
OVERVIEW. This LEED Platinum certified modern farmhouse ties into the cultural landscape of Lincoln, Massachusetts - a town known for its rich history, farming traditions, conservation efforts, and visionary architecture. The goal was to design and build a new single family home on 1.8 acres that respects the neighborhood’s agrarian roots, produces more energy than it consumes, and provides the family with flexible spaces to live-play-work-entertain. The resulting 2,800 SF home is proof that families do not need to compromise on style, space or comfort in a highly energy-efficient and healthy home.
CONNECTION TO NATURE. The attached garage is ubiquitous in new construction in New England’s cold climate. This home’s barn-inspired garage is intentionally detached from the main dwelling. A covered walkway connects the two structures, creating an intentional connection with the outdoors between auto and home.
FUNCTIONAL FLEXIBILITY. With a modest footprint, each space must serve a specific use, but also be flexible for atypical scenarios. The Mudroom serves everyday use for the couple and their children, but is also easy to tidy up to receive guests, eliminating the need for two entries found in most homes. A workspace is conveniently located off the mudroom; it looks out on to the back yard to supervise the children and can be closed off with a sliding door when not in use. The Away Room opens up to the Living Room for everyday use; it can be closed off with its oversized pocket door for secondary use as a guest bedroom with en suite bath.
NET POSITIVE ENERGY. The all-electric home consumes 70% less energy than a code-built house, and with measured energy data produces 48% more energy annually than it consumes, making it a 'net positive' home. Thick walls and roofs lack thermal bridging, windows are high performance, triple-glazed, and a continuous air barrier yields minimal leakage (0.27ACH50) making the home among the tightest in the US. Systems include an air source heat pump, an energy recovery ventilator, and a 13.1kW photovoltaic system to offset consumption and support future electric cars.
ACTUAL PERFORMANCE. -6.3 kBtu/sf/yr Energy Use Intensity (Actual monitored project data reported for the firm’s 2016 AIA 2030 Commitment. Average single family home is 52.0 kBtu/sf/yr.)
o 10,900 kwh total consumption (8.5 kbtu/ft2 EUI)
o 16,200 kwh total production
o 5,300 kwh net surplus, equivalent to 15,000-25,000 electric car miles per year. 48% net positive.
WATER EFFICIENCY. Plumbing fixtures and water closets consume a mere 60% of the federal standard, while high efficiency appliances such as the dishwasher and clothes washer also reduce consumption rates.
FOOD PRODUCTION. After clearing all invasive species, apple, pear, peach and cherry trees were planted. Future plans include blueberry, raspberry and strawberry bushes, along with raised beds for vegetable gardening. The house also offers a below ground root cellar, built outside the home's thermal envelope, to gain the passive benefit of long term energy-free food storage.
RESILIENCY. The home's ability to weather unforeseen challenges is predictable - it will fare well. The super-insulated envelope means during a winter storm with power outage, heat loss will be slow - taking days to drop to 60 degrees even with no heat source. During normal conditions, reduced energy consumption plus energy production means shelter from the burden of utility costs. Surplus production can power electric cars & appliances. The home exceeds snow & wind structural requirements, plus far surpasses standard construction for long term durability planning.
ARCHITECT: ZeroEnergy Design http://zeroenergy.com/lincoln-farmhouse
CONTRACTOR: Thoughtforms http://thoughtforms-corp.com/
PHOTOGRAPHER: Chuck Choi http://www.chuckchoi.com/

Rikki Snyder
Modelo de comedor campestre extra grande con paredes blancas, suelo de madera clara, suelo multicolor y alfombra
Modelo de comedor campestre extra grande con paredes blancas, suelo de madera clara, suelo multicolor y alfombra
65.295 fotos de comedores
6