65.300 fotos de comedores
Filtrar por
Presupuesto
Ordenar por:Popular hoy
181 - 200 de 65.300 fotos
Artículo 1 de 2

Foto de comedor contemporáneo grande sin chimenea con paredes blancas y suelo de baldosas de porcelana

Complete remodel of dated home to suit modern lifestyle of new owners. This Scottsdale home features contemporary art, glass table top with Berman Rosetti dining chairs, Terzani Mizu light fixture, and wooden and steel columns.
Homes located in Scottsdale, Arizona. Designed by Design Directives, LLC. who also serves Phoenix, Paradise Valley, Cave Creek, Carefree, and Sedona.
For more about Design Directives, click here: https://susanherskerasid.com/
To learn more about this project, click here: https://susanherskerasid.com/scottsdale-modern-remodel/
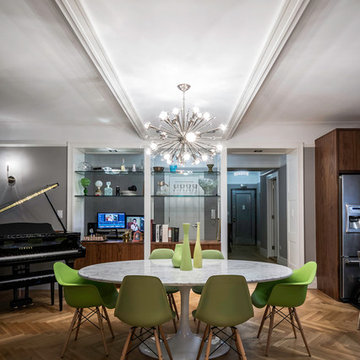
Eric Soltan Photography www.ericsoltan.com
Diseño de comedor contemporáneo grande con paredes blancas y suelo de madera en tonos medios
Diseño de comedor contemporáneo grande con paredes blancas y suelo de madera en tonos medios

Foto de comedor contemporáneo de tamaño medio cerrado con paredes blancas, suelo de madera en tonos medios, todas las chimeneas y marco de chimenea de metal

Dining Room Remodel. Custom Dining Table and Buffet. Custom Designed Wall incorporates double sided fireplace/hearth and mantle and shelving wrapping to living room side of the wall. Privacy wall separates entry from dining room with custom glass panels for light and space for art display. New recessed lighting brightens the space with a Nelson Cigar Pendant pays homage to the home's mid-century roots.
photo by Chuck Espinoza

Breakfast area is in corner of kitchen bump-out with the best sun. Bench has a sloped beadboard back. There are deep drawers at ends of bench and a lift top section in middle. Trestle table is 60 x 32 inches, built in cherry to match cabinets, and also our design. Beadboard walls are painted BM "Pale Sea Mist" with BM "Atrium White" trim. David Whelan photo

Bright and airy sophisticated dining room
Modelo de comedor abovedado actual de tamaño medio abierto con paredes blancas, suelo de madera clara, todas las chimeneas y marco de chimenea de baldosas y/o azulejos
Modelo de comedor abovedado actual de tamaño medio abierto con paredes blancas, suelo de madera clara, todas las chimeneas y marco de chimenea de baldosas y/o azulejos

Imagen de comedor clásico de tamaño medio cerrado sin chimenea con paredes grises, suelo de madera oscura y suelo marrón

Foto de comedor clásico renovado de tamaño medio abierto con paredes beige, suelo de baldosas de porcelana, suelo blanco, bandeja y panelado
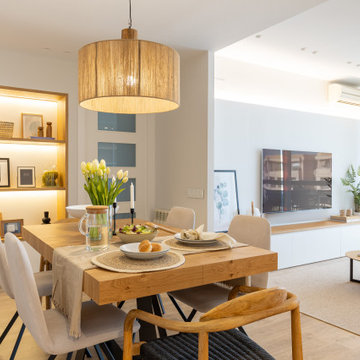
Ejemplo de comedor nórdico de tamaño medio abierto sin chimenea con paredes beige, suelo de madera clara y alfombra
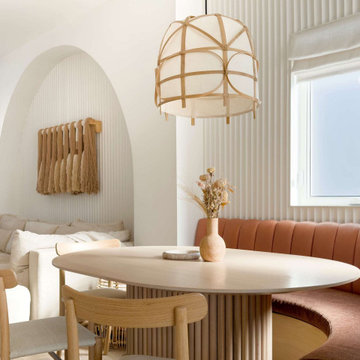
Foto de comedor actual pequeño con con oficina, paredes blancas y suelo de madera clara

Diseño de comedor contemporáneo de tamaño medio sin chimenea con con oficina, paredes grises, suelo de madera clara, suelo beige y papel pintado

The beautiful barrel and wood ceiling treatments along with the wood herringbone floor pattern help clearly define the separate living areas.
Ejemplo de comedor moderno grande abierto con paredes blancas, suelo de madera clara, todas las chimeneas y suelo multicolor
Ejemplo de comedor moderno grande abierto con paredes blancas, suelo de madera clara, todas las chimeneas y suelo multicolor
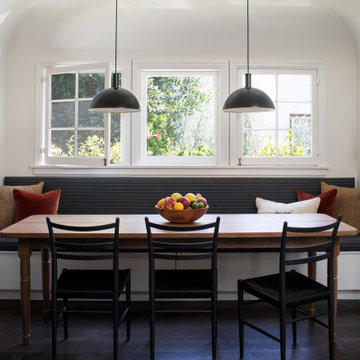
A custom built-in banquette in the dining room off the kitchen. We had a custom farm table made to fit the long length of the space.
Foto de comedor tradicional renovado pequeño con con oficina, paredes blancas, suelo de madera oscura y suelo marrón
Foto de comedor tradicional renovado pequeño con con oficina, paredes blancas, suelo de madera oscura y suelo marrón
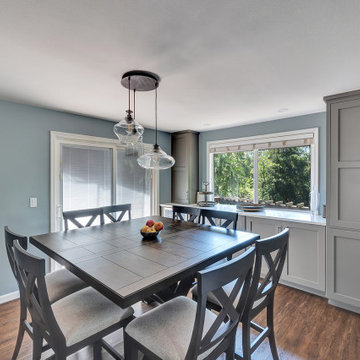
Imagen de comedor de cocina retro grande con paredes grises, suelo de madera oscura y suelo marrón

Contemporary. Cultural. Comfortable. This home was inspired by world traveling and filled with curated accents. These spaces were layered with striking silhouettes, textural patterns, and inviting colors. Dimensional light fixtures paired with a open furniture layout, helped each room feel cohesive and thoughtful.

Diseño de comedor contemporáneo de tamaño medio con paredes blancas, suelo laminado, suelo marrón, bandeja y panelado

Diseño de comedor vintage grande abierto con suelo de madera clara, chimenea de doble cara, marco de chimenea de ladrillo y madera
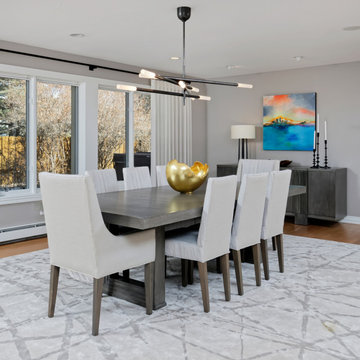
Our clients for this project wanted help with furnishing this home that they recently moved to. They wanted us to change the lighting as well and make the space their own. One of our clients preferred a farmhouse aesthetic while the other wanted a contemporary touch. Our Montecito studio worked to find a design solution that would make both of them fall in love with their home. By mixing dark metals and weathered wood with neutral fabrics, our studio was able to create a contemporary farmhouse feel throughout the home. To bring in another layer of interest, we worked with a local gallery to find pieces that would reflect the aesthetic of the home and add pops of color.
Project designed by Montecito interior designer Margarita Bravo. She serves Montecito as well as surrounding areas such as Hope Ranch, Summerland, Santa Barbara, Isla Vista, Mission Canyon, Carpinteria, Goleta, Ojai, Los Olivos, and Solvang.
For more about MARGARITA BRAVO, click here: https://www.margaritabravo.com/
To learn more about this project, visit:
https://www.margaritabravo.com/portfolio/contemporary-farmhouse-denver/
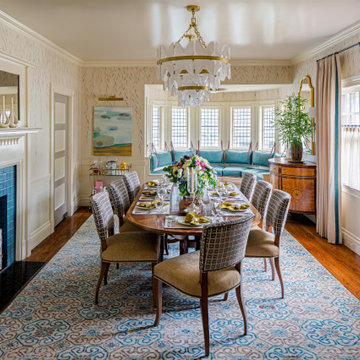
Dane Austin’s Boston interior design studio gave this 1889 Arts and Crafts home a lively, exciting look with bright colors, metal accents, and disparate prints and patterns that create stunning contrast. The enhancements complement the home’s charming, well-preserved original features including lead glass windows and Victorian-era millwork.
---
Project designed by Boston interior design studio Dane Austin Design. They serve Boston, Cambridge, Hingham, Cohasset, Newton, Weston, Lexington, Concord, Dover, Andover, Gloucester, as well as surrounding areas.
For more about Dane Austin Design, click here: https://daneaustindesign.com/
To learn more about this project, click here:
https://daneaustindesign.com/arts-and-crafts-home
65.300 fotos de comedores
10