593 fotos de comedores con bandeja
Filtrar por
Presupuesto
Ordenar por:Popular hoy
1 - 20 de 593 fotos

Imagen de comedor actual pequeño sin chimenea con con oficina, paredes blancas, suelo de baldosas de cerámica, suelo beige, bandeja y machihembrado
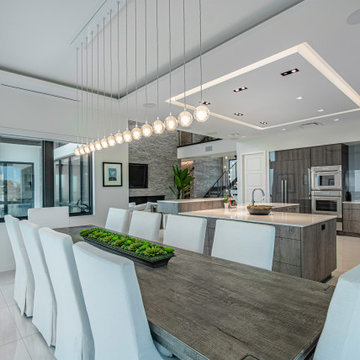
Imagen de comedor contemporáneo de tamaño medio abierto con paredes blancas, suelo de mármol, suelo blanco y bandeja
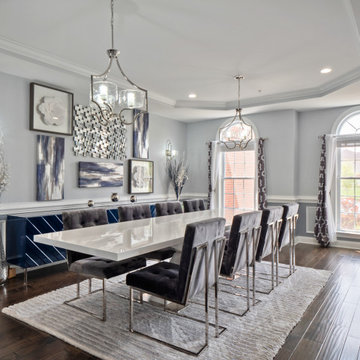
Formal dining room staging project for property sale. Previously designed, painted, and decorated this beautiful home.
Ejemplo de comedor actual grande cerrado sin chimenea con paredes grises, suelo de madera oscura, suelo marrón, bandeja y boiserie
Ejemplo de comedor actual grande cerrado sin chimenea con paredes grises, suelo de madera oscura, suelo marrón, bandeja y boiserie
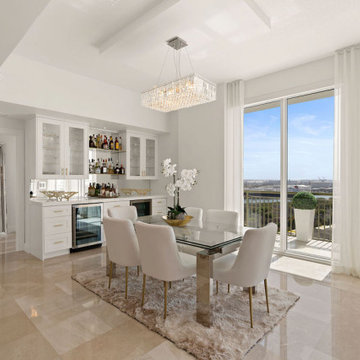
Modelo de comedor de cocina contemporáneo de tamaño medio con paredes blancas, suelo de baldosas de porcelana, suelo beige y bandeja

Foto de comedor actual grande cerrado con paredes grises, suelo de madera en tonos medios, suelo rojo, bandeja y boiserie
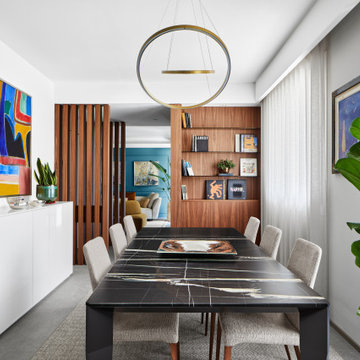
L'ingresso sulla zona giorno è stato schermato attraverso un sistema di setti in legno in noce canaletto, disegnati e realizzati su misura. Di fronte all'ingresso è presente un armadio per riporre giacche e cappotti. Il blocco armadio, anch'esso in noce canaletto, ospita sul fianco una libreria con mensole in vetro fumè e un contenitore basso a servizio dell'area pranzo. L'arredo è percepito come un blocco continuo, integrato e funzionalmente congeniale.
Il tavolo, importante ed elegante, della Molteni, con piano in Sahara Noir, è il vero protagonista della zona pranzo. L'illuminazione oro, con volute sinuose della Nemo Lighting, contribuisce ad impreziosire lo spazio e a smussare l'impatto spigoloso e massivo del tavolo.

The dining room is the first space you see when entering this home, and we wanted you to feel drawn right into it. We selected a mural wallpaper to wrap the walls and add a soft yet intriguing backdrop to the clean lines of the light fixture and furniture. But every space needs at least a touch of play, and the classic wishbone chair in a cheerful green does just the trick!

Foto de comedor clásico renovado grande cerrado con paredes metalizadas, suelo de madera en tonos medios, chimenea lineal, marco de chimenea de baldosas y/o azulejos, suelo marrón, bandeja y papel pintado
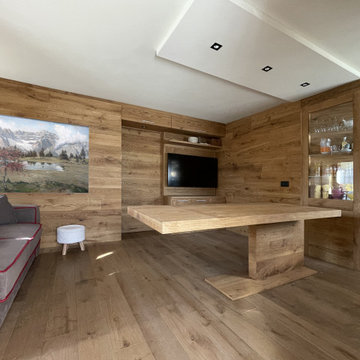
Foto de comedor actual pequeño abierto con paredes marrones, suelo de madera clara, suelo marrón, bandeja y boiserie
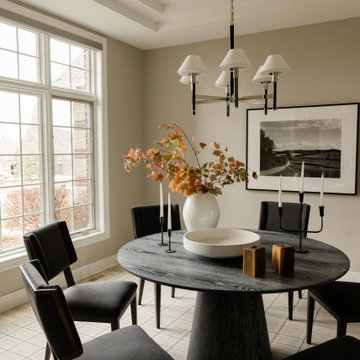
Foto de comedor tradicional renovado de tamaño medio cerrado con paredes grises, suelo de madera clara y bandeja
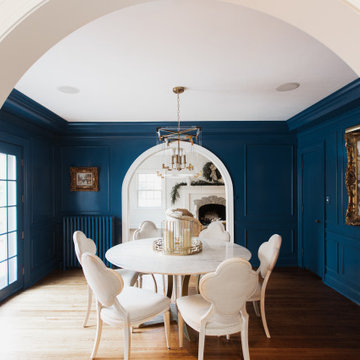
Traditional Dining room
Imagen de comedor tradicional renovado de tamaño medio cerrado con paredes azules, suelo de madera en tonos medios, suelo marrón, bandeja y panelado
Imagen de comedor tradicional renovado de tamaño medio cerrado con paredes azules, suelo de madera en tonos medios, suelo marrón, bandeja y panelado
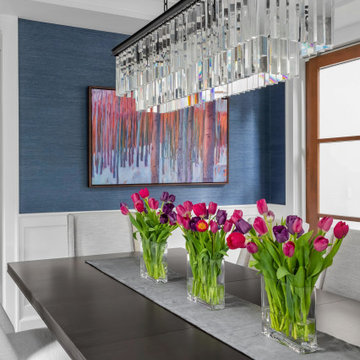
Formal dining room in Modern Farmhouse style home
Ejemplo de comedor clásico renovado de tamaño medio cerrado sin chimenea con paredes azules, suelo de madera en tonos medios, suelo marrón, bandeja y papel pintado
Ejemplo de comedor clásico renovado de tamaño medio cerrado sin chimenea con paredes azules, suelo de madera en tonos medios, suelo marrón, bandeja y papel pintado
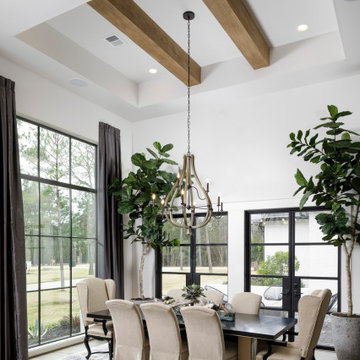
Dining room, opens to courtyard, box beams, hanging light fixture, dark frame windows
Ejemplo de comedor tradicional renovado de tamaño medio abierto con paredes blancas, suelo laminado, vigas vistas, bandeja y suelo marrón
Ejemplo de comedor tradicional renovado de tamaño medio abierto con paredes blancas, suelo laminado, vigas vistas, bandeja y suelo marrón
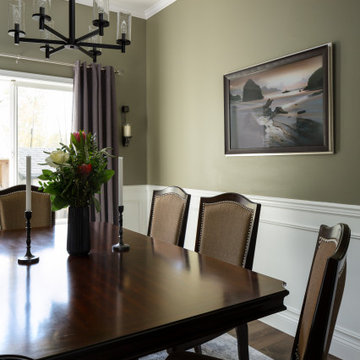
This was part of a whole house remodel. New flooring, paint, and lighting bring this home up to date. A bit of sparkle in the ceiling with silver finish.
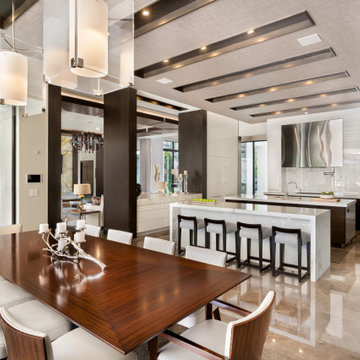
OPEN PLAN KITCHEN AND DINING ROOM.
Foto de comedor moderno grande con paredes beige, suelo de mármol, suelo beige y bandeja
Foto de comedor moderno grande con paredes beige, suelo de mármol, suelo beige y bandeja

To connect to the adjoining Living Room, the Dining area employs a similar palette of darker surfaces and finishes, chosen to create an effect that is highly evocative of past centuries, linking new and old with a poetic approach.
The dark grey concrete floor is a paired with traditional but luxurious Tadelakt Moroccan plaster, chose for its uneven and natural texture as well as beautiful earthy hues.
The supporting structure is exposed and painted in a deep red hue to suggest the different functional areas and create a unique interior which is then reflected on the exterior of the extension.

キッチンの先は中庭、母家へと続いている。(撮影:山田圭司郎)
Modelo de comedor grande abierto con paredes blancas, estufa de leña, marco de chimenea de baldosas y/o azulejos, suelo gris, bandeja, ladrillo y suelo de baldosas de porcelana
Modelo de comedor grande abierto con paredes blancas, estufa de leña, marco de chimenea de baldosas y/o azulejos, suelo gris, bandeja, ladrillo y suelo de baldosas de porcelana

Modelo de comedor actual grande cerrado con paredes blancas, suelo de madera en tonos medios, suelo marrón, bandeja y boiserie

This dining room update was part of an ongoing project with the main goal of updating the 1990's spaces while creating a comfortable, sophisticated design aesthetic. New pieces were incorporated with existing family heirlooms.
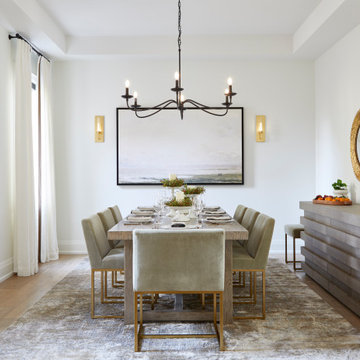
Imagen de comedor tradicional renovado grande cerrado con paredes blancas, suelo de madera clara, suelo beige y bandeja
593 fotos de comedores con bandeja
1