16.348 fotos de comedores con suelo de madera en tonos medios
Filtrar por
Presupuesto
Ordenar por:Popular hoy
1 - 20 de 16.348 fotos
Artículo 1 de 3

Diseño de comedor de estilo de casa de campo grande cerrado con paredes grises, suelo de madera en tonos medios, suelo marrón, casetón y boiserie

Interior view of dining room with custom designed screen wall that provides privacy from front entry while showcasing the Owner's collection of travel artifacts. Photo: Ebony Ellis
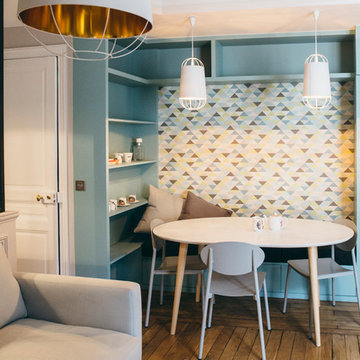
Jennifer Sath
Foto de comedor contemporáneo de tamaño medio abierto sin chimenea con paredes azules y suelo de madera en tonos medios
Foto de comedor contemporáneo de tamaño medio abierto sin chimenea con paredes azules y suelo de madera en tonos medios
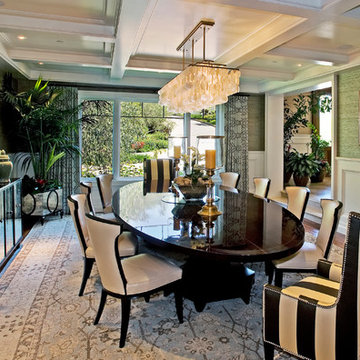
Photo by Everett Fenton Gidley
Foto de comedor contemporáneo de tamaño medio cerrado con paredes verdes, suelo de madera en tonos medios y suelo marrón
Foto de comedor contemporáneo de tamaño medio cerrado con paredes verdes, suelo de madera en tonos medios y suelo marrón

Ejemplo de comedor ecléctico grande cerrado con paredes azules, suelo de madera en tonos medios, todas las chimeneas, marco de chimenea de baldosas y/o azulejos, suelo marrón, casetón y papel pintado
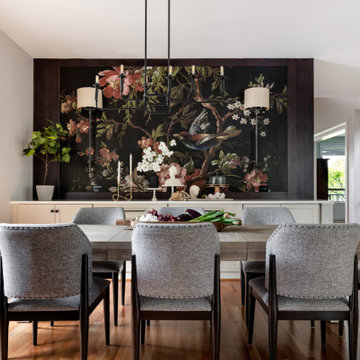
A built-in buffet for storage. A larger than life wall mural with sconce lighting.
Imagen de comedor tradicional renovado de tamaño medio abierto con paredes blancas, suelo de madera en tonos medios, suelo marrón y papel pintado
Imagen de comedor tradicional renovado de tamaño medio abierto con paredes blancas, suelo de madera en tonos medios, suelo marrón y papel pintado
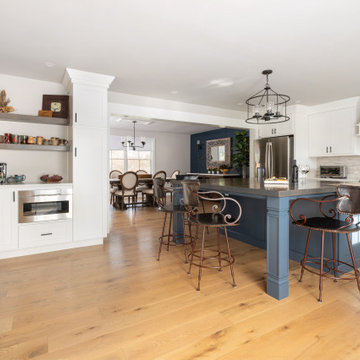
1980's split level receives a much needed makeover with modern farmhouse touches throughout
Foto de comedor de cocina clásico renovado grande con paredes beige, suelo de madera en tonos medios, suelo beige y machihembrado
Foto de comedor de cocina clásico renovado grande con paredes beige, suelo de madera en tonos medios, suelo beige y machihembrado

We created this built-in dining nook, under the second story addition of the master bath
Foto de comedor tradicional pequeño con con oficina, paredes blancas, suelo de madera en tonos medios y suelo marrón
Foto de comedor tradicional pequeño con con oficina, paredes blancas, suelo de madera en tonos medios y suelo marrón
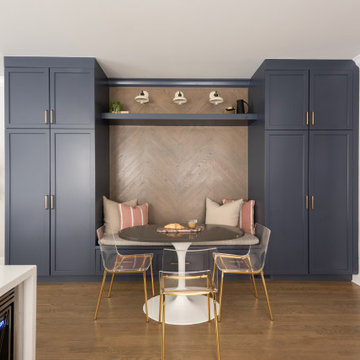
Imagen de comedor clásico renovado pequeño sin chimenea con con oficina, paredes blancas, suelo de madera en tonos medios y suelo marrón
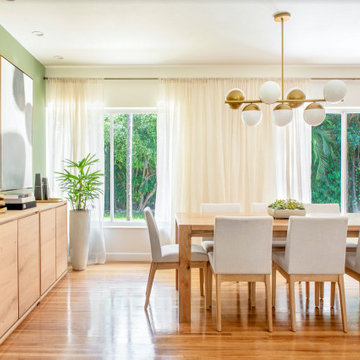
Natural, young, and elegant. Located in one of Miami's most calm and residential neighborhoods. This project is a harmonious combination between the beautiful nature surrounding the house and our client's passion for natural elements and contemporary finishes.
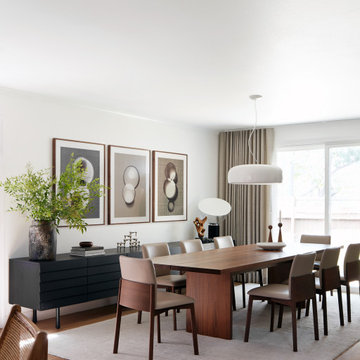
Imagen de comedor moderno de tamaño medio con suelo de madera en tonos medios
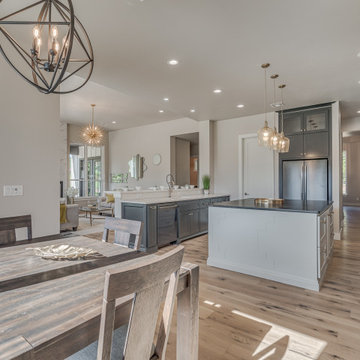
Breakfast Nook of Crystal Falls. View plan THD-8677: https://www.thehousedesigners.com/plan/crystal-falls-8677/

A sneak peak into this perfect dining room with a cool fireplace to keep you cozy during winter nights. Bookmatched marble slab with a dramatic touch surrounded by glass and brass sconces for a hint of color.
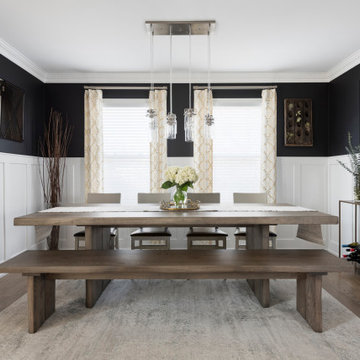
Photography by Picture Perfect House
Foto de comedor tradicional renovado de tamaño medio con paredes negras, suelo de madera en tonos medios, suelo gris y boiserie
Foto de comedor tradicional renovado de tamaño medio con paredes negras, suelo de madera en tonos medios, suelo gris y boiserie
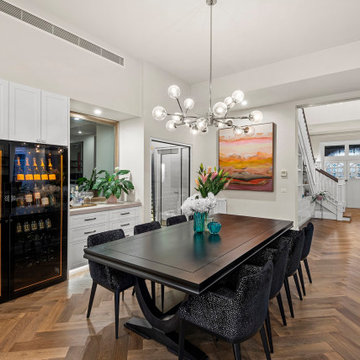
Imagen de comedor contemporáneo grande abierto con paredes blancas, suelo de madera en tonos medios y suelo marrón
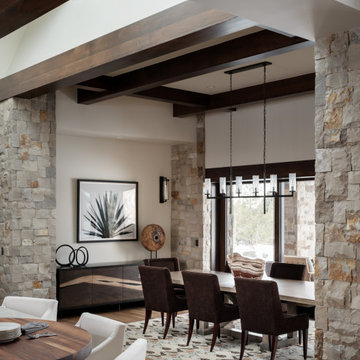
Imagen de comedor de cocina minimalista grande con paredes beige, suelo de madera en tonos medios y vigas vistas

Imagen de comedor marinero con paredes azules, suelo de madera en tonos medios, suelo marrón y papel pintado

Our clients were ready to trade in their 1950s kitchen (faux brick and all) for a more contemporary space that could accommodate their growing family. We were more then happy to tear down the walls that hid their kitchen to create some simply irresistible sightlines! Along with opening up the spaces in this home, we wanted to design a kitchen that was filled with clean lines and moments of blissful details. Kitchen- Crisp white cabinetry paired with a soft grey backsplash tile and a warm butcher block countertop provide the perfect clean backdrop for the rest of the home. We utilized a deep grey cabinet finish on the island and contrasted it with a lovely white quartz countertop. Our great obsession is the island ceiling lights! The soft linen shades and linear black details set the tone for the whole space and tie in beautifully with the geometric light fixture we brought into the dining room. Bathroom- Gone are the days of florescent lights and oak medicine cabinets, make way for a modern bathroom that leans it clean geometric lines. We carried the simple color pallet into the bathroom with grey hex floors, a high variation white wall tile, and deep wood tones at the vanity. Simple black accents create moments of interest through out this calm little space.
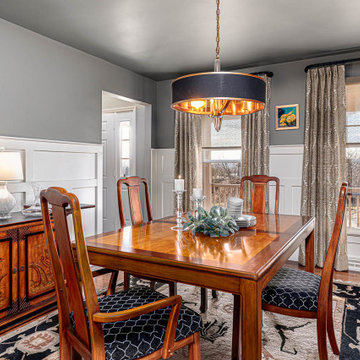
The Deistel’s had an ultimatum: either completely renovate their home exactly the way they wanted it and stay forever – or move.
Like most homes built in that era, the kitchen was semi-dysfunctional. The pantry and appliance placement were inconvenient. The layout of the rooms was not comfortable and did not fit their lifestyle.
Before making a decision about moving, they called Amos at ALL Renovation & Design to create a remodeling plan. Amos guided them through two basic questions: “What would their ideal home look like?” And then: “What would it take to make it happen?” To help with the first question, Amos brought in Ambience by Adair as the interior designer for the project.
Amos and Adair presented a design that, if acted upon, would transform their entire first floor into their dream space.
The plan included a completely new kitchen with an efficient layout. The style of the dining room would change to match the décor of antique family heirlooms which they hoped to finally enjoy. Elegant crown molding would give the office a face-lift. And to cut down cost, they would keep the existing hardwood floors.
Amos and Adair presented a clear picture of what it would take to transform the space into a comfortable, functional living area, within the Deistel’s reasonable budget. That way, they could make an informed decision about investing in their current property versus moving.
The Deistel’s decided to move ahead with the remodel.
The ALL Renovation & Design team got right to work.
Gutting the kitchen came first. Then came new painted maple cabinets with glazed cove panels, complemented by the new Arley Bliss Element glass tile backsplash. Armstrong Alterna Mesa engineered stone tiles transformed the kitchen floor.
The carpenters creatively painted and trimmed the wainscoting in the dining room to give a flat-panel appearance, matching the style of the heirloom furniture.
The end result is a beautiful living space, with a cohesive scheme, that is both restful and practical.

Mia Rao Design created a classic modern kitchen for this Chicago suburban remodel. A built-in banquette featuring a Saarinen table is the perfect spot for breakfast.
16.348 fotos de comedores con suelo de madera en tonos medios
1