17.660 fotos de comedores abiertos
Filtrar por
Presupuesto
Ordenar por:Popular hoy
1 - 20 de 17.660 fotos
Artículo 1 de 3

In this NYC pied-à-terre new build for empty nesters, architectural details, strategic lighting, dramatic wallpapers, and bespoke furnishings converge to offer an exquisite space for entertaining and relaxation.
This open-concept living/dining space features a soothing neutral palette that sets the tone, complemented by statement lighting and thoughtfully selected comfortable furniture. This harmonious design creates an inviting atmosphere for both relaxation and stylish entertaining.
---
Our interior design service area is all of New York City including the Upper East Side and Upper West Side, as well as the Hamptons, Scarsdale, Mamaroneck, Rye, Rye City, Edgemont, Harrison, Bronxville, and Greenwich CT.
For more about Darci Hether, see here: https://darcihether.com/
To learn more about this project, see here: https://darcihether.com/portfolio/bespoke-nyc-pied-à-terre-interior-design

Modern family loft includes an open dining area with a custom walnut table and unique lighting fixture.
Photos by Eric Roth.
Construction by Ralph S. Osmond Company.
Green architecture by ZeroEnergy Design. http://www.zeroenergy.com

Ejemplo de comedor ecléctico de tamaño medio abierto con suelo de madera clara, marco de chimenea de piedra y suelo beige

The dining table has been positioned so that you look directly out across the garden and yet a strong connection with the kitchen has been maintained allowing the space to feel complete

Dining Room Remodel. Custom Dining Table and Buffet. Custom Designed Wall incorporates double sided fireplace/hearth and mantle and shelving wrapping to living room side of the wall. Privacy wall separates entry from dining room with custom glass panels for light and space for art display. New recessed lighting brightens the space with a Nelson Cigar Pendant pays homage to the home's mid-century roots.
photo by Chuck Espinoza

Contemporary Southwest design at its finest! We made sure to merge all of the classic elements such as organic textures and materials as well as our client's gorgeous art collection and unique custom lighting.
Project designed by Susie Hersker’s Scottsdale interior design firm Design Directives. Design Directives is active in Phoenix, Paradise Valley, Cave Creek, Carefree, Sedona, and beyond.
For more about Design Directives, click here: https://susanherskerasid.com/

Bright and airy sophisticated dining room
Modelo de comedor abovedado actual de tamaño medio abierto con paredes blancas, suelo de madera clara, todas las chimeneas y marco de chimenea de baldosas y/o azulejos
Modelo de comedor abovedado actual de tamaño medio abierto con paredes blancas, suelo de madera clara, todas las chimeneas y marco de chimenea de baldosas y/o azulejos

Foto de comedor clásico renovado de tamaño medio abierto con paredes beige, suelo de baldosas de porcelana, suelo blanco, bandeja y panelado
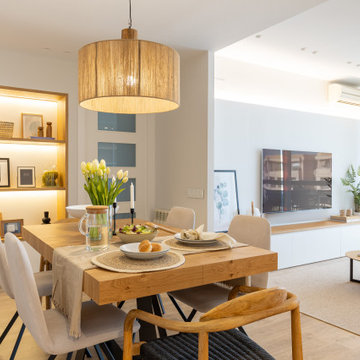
Ejemplo de comedor nórdico de tamaño medio abierto sin chimenea con paredes beige, suelo de madera clara y alfombra

The beautiful barrel and wood ceiling treatments along with the wood herringbone floor pattern help clearly define the separate living areas.
Ejemplo de comedor moderno grande abierto con paredes blancas, suelo de madera clara, todas las chimeneas y suelo multicolor
Ejemplo de comedor moderno grande abierto con paredes blancas, suelo de madera clara, todas las chimeneas y suelo multicolor

La cheminée est en réalité un poêle à bois auquel on a donné un aspect de cheminée traditionnelle.
Ejemplo de comedor de estilo de casa de campo grande abierto con paredes blancas, vigas vistas, suelo de madera clara, estufa de leña y suelo beige
Ejemplo de comedor de estilo de casa de campo grande abierto con paredes blancas, vigas vistas, suelo de madera clara, estufa de leña y suelo beige
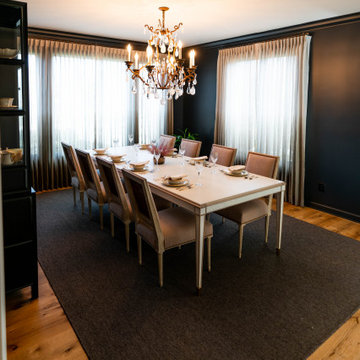
Modelo de comedor tradicional renovado de tamaño medio abierto con paredes negras y suelo de madera clara

Diseño de comedor vintage grande abierto con suelo de madera clara, chimenea de doble cara, marco de chimenea de ladrillo y madera
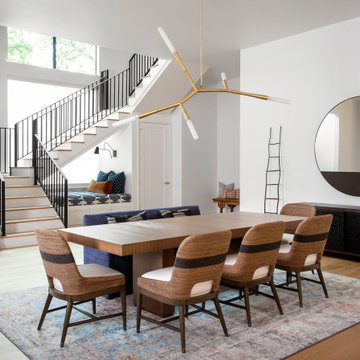
Our Austin studio gave this new build home a serene feel with earthy materials, cool blues, pops of color, and textural elements.
---
Project designed by Sara Barney’s Austin interior design studio BANDD DESIGN. They serve the entire Austin area and its surrounding towns, with an emphasis on Round Rock, Lake Travis, West Lake Hills, and Tarrytown.
For more about BANDD DESIGN, click here: https://bandddesign.com/
To learn more about this project, click here:
https://bandddesign.com/natural-modern-new-build-austin-home/
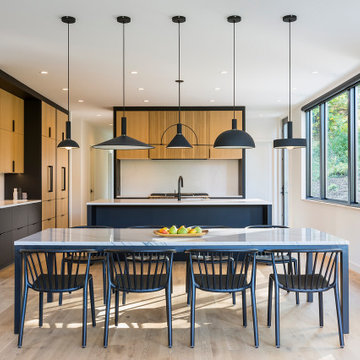
A Scandinavian Modern kitchen in Shorewood, Minnesota featuring contrasting black and rift cut white oak cabinets, white countertops, and unique detailing at the kitchen hood.
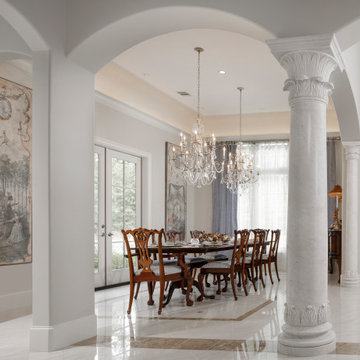
Ejemplo de comedor grande abierto con paredes blancas, suelo de baldosas de porcelana y suelo blanco
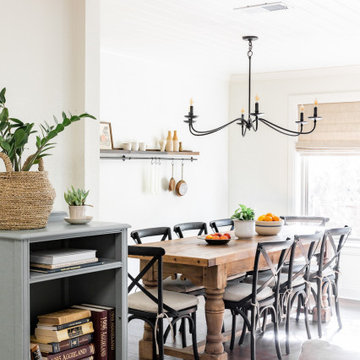
Photo By: Jen Morley Burner
Modelo de comedor tradicional renovado de tamaño medio abierto sin chimenea con paredes blancas, suelo de madera en tonos medios y suelo marrón
Modelo de comedor tradicional renovado de tamaño medio abierto sin chimenea con paredes blancas, suelo de madera en tonos medios y suelo marrón

When this 6,000-square-foot vacation home suffered water damage in its family room, the homeowners decided it was time to update the interiors at large. They wanted an elegant, sophisticated, and comfortable style that served their lives but also required a design that would preserve and enhance various existing details.
To begin, we focused on the timeless and most interesting aspects of the existing design. Details such as Spanish tile floors in the entry and kitchen were kept, as were the dining room's spirited marine-blue combed walls, which were refinished to add even more depth. A beloved lacquered linen coffee table was also incorporated into the great room's updated design.
To modernize the interior, we looked to the home's gorgeous water views, bringing in colors and textures that related to sand, sea, and sky. In the great room, for example, textured wall coverings, nubby linen, woven chairs, and a custom mosaic backsplash all refer to the natural colors and textures just outside. Likewise, a rose garden outside the master bedroom and study informed color selections there. We updated lighting and plumbing fixtures and added a mix of antique and new furnishings.
In the great room, seating and tables were specified to fit multiple configurations – the sofa can be moved to a window bay to maximize summer views, for example, but can easily be moved by the fireplace during chillier months.
Project designed by Boston interior design Dane Austin Design. Dane serves Boston, Cambridge, Hingham, Cohasset, Newton, Weston, Lexington, Concord, Dover, Andover, Gloucester, as well as surrounding areas.
For more about Dane Austin Design, click here: https://daneaustindesign.com/
To learn more about this project, click here:
https://daneaustindesign.com/oyster-harbors-estate

Diseño de comedor campestre de tamaño medio abierto con paredes blancas, suelo de madera clara, todas las chimeneas y marco de chimenea de piedra

Photos by Andrew Giammarco Photography.
Modelo de comedor de estilo de casa de campo grande abierto con suelo de madera oscura, todas las chimeneas, paredes azules, marco de chimenea de ladrillo y suelo marrón
Modelo de comedor de estilo de casa de campo grande abierto con suelo de madera oscura, todas las chimeneas, paredes azules, marco de chimenea de ladrillo y suelo marrón
17.660 fotos de comedores abiertos
1