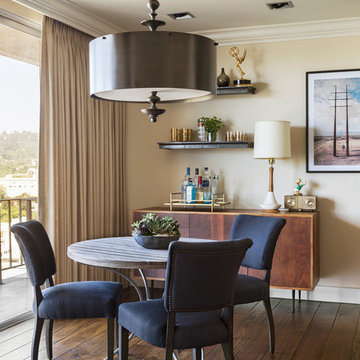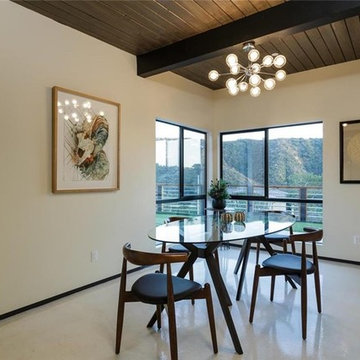3.158 fotos de comedores pequeños
Filtrar por
Presupuesto
Ordenar por:Popular hoy
1 - 20 de 3158 fotos
Artículo 1 de 3

Photos © Hélène Hilaire
Diseño de comedor de cocina contemporáneo pequeño sin chimenea con paredes blancas y suelo de madera clara
Diseño de comedor de cocina contemporáneo pequeño sin chimenea con paredes blancas y suelo de madera clara
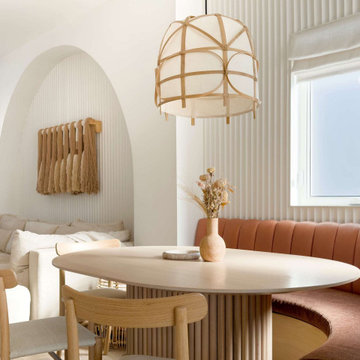
Foto de comedor actual pequeño con con oficina, paredes blancas y suelo de madera clara
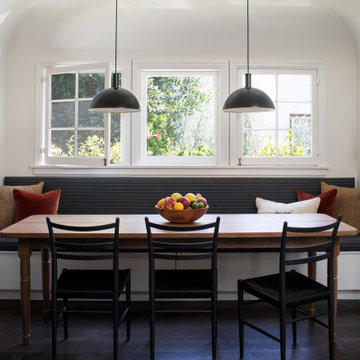
A custom built-in banquette in the dining room off the kitchen. We had a custom farm table made to fit the long length of the space.
Foto de comedor tradicional renovado pequeño con con oficina, paredes blancas, suelo de madera oscura y suelo marrón
Foto de comedor tradicional renovado pequeño con con oficina, paredes blancas, suelo de madera oscura y suelo marrón

Imagen de comedor actual pequeño con con oficina, paredes grises, suelo laminado y suelo gris

Built in banquette seating in open style dining. Featuring beautiful pendant light and seat upholstery with decorative scatter cushions.
Diseño de comedor abovedado costero pequeño con con oficina, paredes blancas, suelo de madera clara, suelo marrón y machihembrado
Diseño de comedor abovedado costero pequeño con con oficina, paredes blancas, suelo de madera clara, suelo marrón y machihembrado

This 1990's home, located in North Vancouver's Lynn Valley neighbourhood, had high ceilings and a great open plan layout but the decor was straight out of the 90's complete with sponge painted walls in dark earth tones. The owners, a young professional couple, enlisted our help to take it from dated and dreary to modern and bright. We started by removing details like chair rails and crown mouldings, that did not suit the modern architectural lines of the home. We replaced the heavily worn wood floors with a new high end, light coloured, wood-look laminate that will withstand the wear and tear from their two energetic golden retrievers. Since the main living space is completely open plan it was important that we work with simple consistent finishes for a clean modern look. The all white kitchen features flat doors with minimal hardware and a solid surface marble-look countertop and backsplash. We modernized all of the lighting and updated the bathrooms and master bedroom as well. The only departure from our clean modern scheme is found in the dressing room where the client was looking for a more dressed up feminine feel but we kept a thread of grey consistent even in this more vivid colour scheme. This transformation, featuring the clients' gorgeous original artwork and new custom designed furnishings is admittedly one of our favourite projects to date!
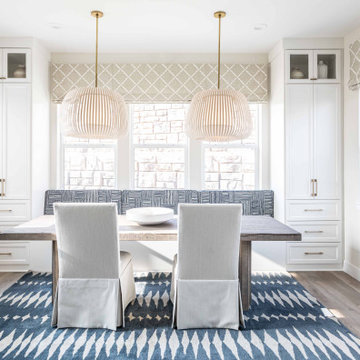
Foto de comedor de cocina clásico renovado pequeño sin chimenea con suelo de madera clara y paredes blancas
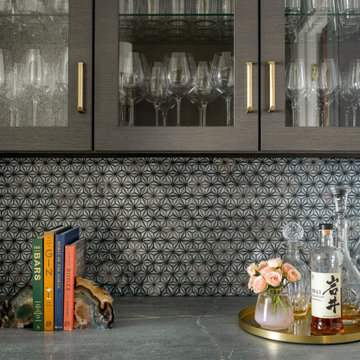
A niche between the kitchen and dining room was turned into the dry bar. Dressed up with a patterned tile backsplash and soapstone counter, it is the perfect spot to prepare cocktails for guests.
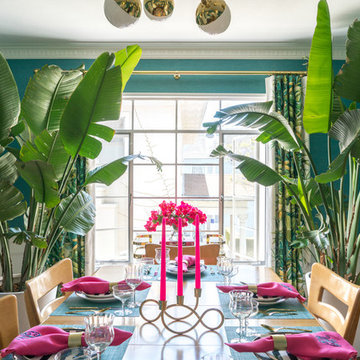
We spend most weekends hunting mealybugs and scale in our beleaguered Giant Bird of Paradise plants.
Photo © Bethany Nauert
Ejemplo de comedor bohemio pequeño cerrado con paredes azules, suelo vinílico y suelo marrón
Ejemplo de comedor bohemio pequeño cerrado con paredes azules, suelo vinílico y suelo marrón
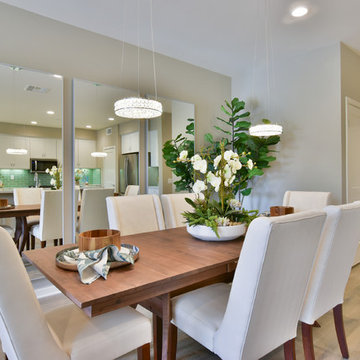
Christine Le
Modelo de comedor clásico renovado pequeño cerrado sin chimenea con paredes beige y suelo de madera oscura
Modelo de comedor clásico renovado pequeño cerrado sin chimenea con paredes beige y suelo de madera oscura

Imagen de comedor de cocina marinero pequeño con paredes blancas, suelo de madera en tonos medios, todas las chimeneas, marco de chimenea de ladrillo y suelo gris
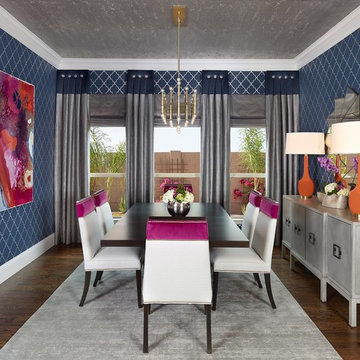
Dallas Rugs provided the rug for this stunning modern and textured dining room. Design is by Barbara Gilbert Interiors and Photography by Michael Hunter Photography. Please contact us at info@dallasrugs.com to purchase this piece or see more color options.
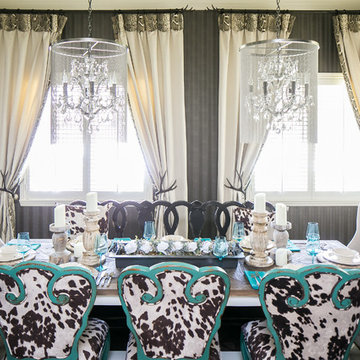
Electric space- vibrant, exciting mix of fabrics, textures and different styles of furniture. Farmhouse elegance
Foto de comedor ecléctico pequeño cerrado sin chimenea con paredes grises, suelo de pizarra y suelo marrón
Foto de comedor ecléctico pequeño cerrado sin chimenea con paredes grises, suelo de pizarra y suelo marrón
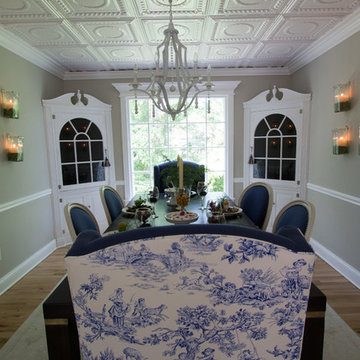
Update of traditional dining room. Refinished dining table, custom toile wingback host & hostess chairs, Louis XVI oval-backed side chairs with nickel nailhead trim, distressed finish, solid navy fabric with contrasting stripe on back. All fabric is Crypton (water and stain resistant). Added painted tin ceiling. Candle sconces on wall. Refinished wood floors. Rug is stain-resistant (pet- and kid-friendly). Photo by Liz Ernest Photography
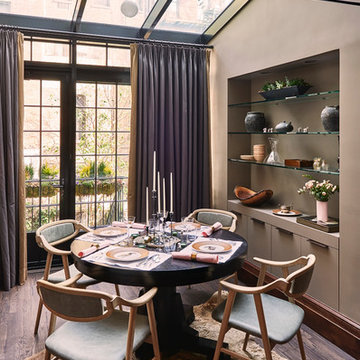
photography by Michel Arnaud
Imagen de comedor tradicional renovado pequeño cerrado sin chimenea con paredes beige, suelo de madera oscura y suelo marrón
Imagen de comedor tradicional renovado pequeño cerrado sin chimenea con paredes beige, suelo de madera oscura y suelo marrón
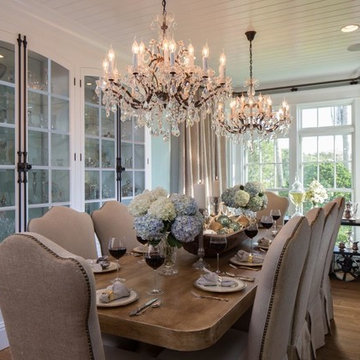
Foto de comedor pequeño cerrado sin chimenea con paredes verdes, suelo de madera clara, suelo marrón y machihembrado
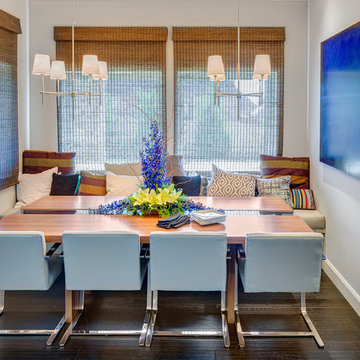
Don Shreve
Modelo de comedor clásico renovado pequeño cerrado con paredes blancas, suelo de madera oscura y suelo marrón
Modelo de comedor clásico renovado pequeño cerrado con paredes blancas, suelo de madera oscura y suelo marrón
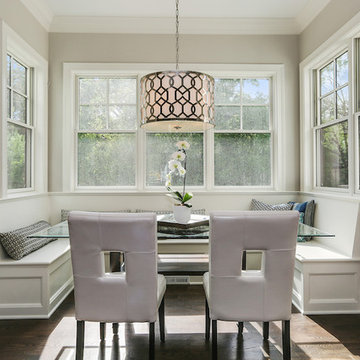
Ejemplo de comedor pequeño cerrado sin chimenea con paredes grises y suelo de madera oscura
3.158 fotos de comedores pequeños
1
