36 fotos de comedores machihembrados
Filtrar por
Presupuesto
Ordenar por:Popular hoy
1 - 20 de 36 fotos
Artículo 1 de 3
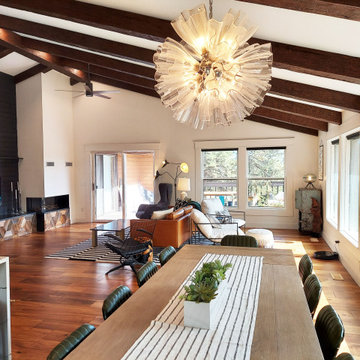
This dining room was part of a larger main floor remodel that included the kitchen, living room, entryway, and stair. The original dropped ceilings were removed so the kitchen and dining ceiling could be vaulted to match the rest of the main floor. New beams were added. Seating for 12 at the dining table and 5 at the peninsula.
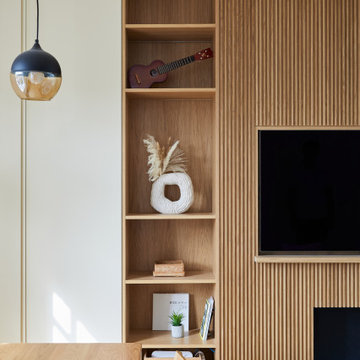
Diseño de comedor machihembrado de tamaño medio abierto con paredes blancas, suelo de madera en tonos medios, chimenea lineal y suelo marrón
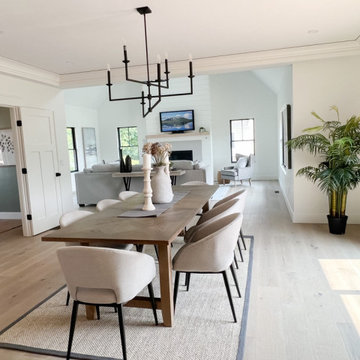
Ejemplo de comedor de cocina machihembrado y abovedado campestre grande con paredes blancas, suelo de madera clara, todas las chimeneas y suelo beige
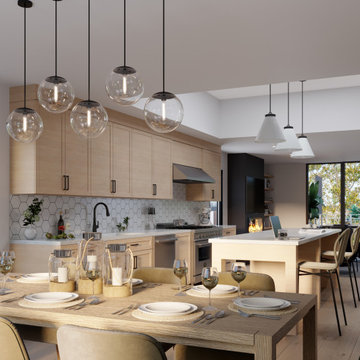
Diseño de comedor machihembrado vintage de tamaño medio con paredes blancas, suelo de madera clara, todas las chimeneas y suelo blanco

Diseño de comedor machihembrado de estilo de casa de campo grande abierto con paredes verdes, suelo de madera clara, chimenea lineal, suelo gris y machihembrado

Breakfast Area in the Kitchen designed with modern elements, neutrals and textures.
Imagen de comedor machihembrado actual de tamaño medio con con oficina, paredes blancas, suelo de madera oscura, todas las chimeneas, suelo marrón, casetón y boiserie
Imagen de comedor machihembrado actual de tamaño medio con con oficina, paredes blancas, suelo de madera oscura, todas las chimeneas, suelo marrón, casetón y boiserie

Diseño de comedor machihembrado contemporáneo grande abierto con paredes blancas, suelo de madera clara, chimenea de doble cara y todos los tratamientos de pared
Homes are generally built to monopolize views around living rooms, master bedrooms, and even bathrooms. But what about the dining area? This open concept dining room has panoramic views of Mount Baker and Eagle Mountain Park. The dining area features a front balcony and the large windows bathe the room with sunlight and warmth.
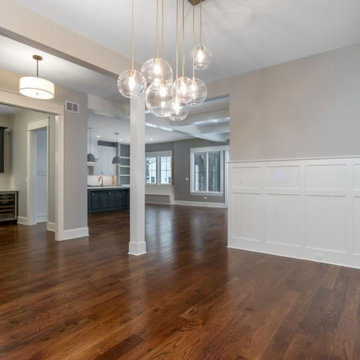
Farmhouse dining room view of the kitchen and butler's pantry. Stunningly simple glass bubble chandelier.
Ejemplo de comedor machihembrado campestre de tamaño medio abierto con paredes grises, suelo de madera en tonos medios, todas las chimeneas, suelo marrón y vigas vistas
Ejemplo de comedor machihembrado campestre de tamaño medio abierto con paredes grises, suelo de madera en tonos medios, todas las chimeneas, suelo marrón y vigas vistas
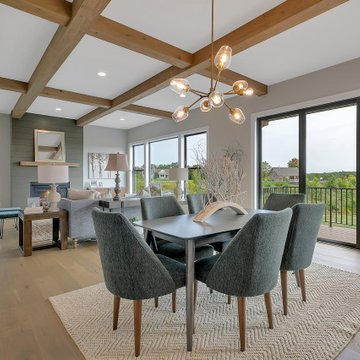
Foto de comedor de cocina machihembrado de estilo de casa de campo de tamaño medio con suelo de madera clara, todas las chimeneas y vigas vistas
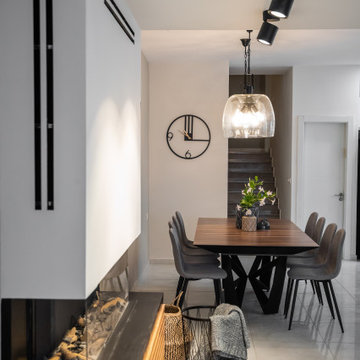
Ejemplo de comedor machihembrado con paredes blancas, suelo de baldosas de porcelana y chimenea lineal
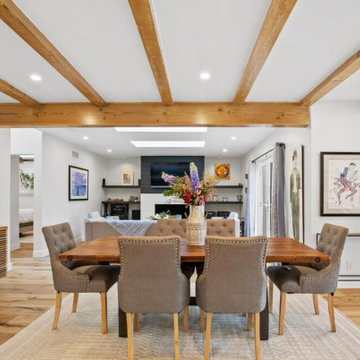
beautiful formal but open dining room with exposed wood beams
Modelo de comedor machihembrado retro de tamaño medio abierto con paredes blancas, suelo de madera en tonos medios, todas las chimeneas, suelo marrón y vigas vistas
Modelo de comedor machihembrado retro de tamaño medio abierto con paredes blancas, suelo de madera en tonos medios, todas las chimeneas, suelo marrón y vigas vistas

This is our very first Four Elements remodel show home! We started with a basic spec-level early 2000s walk-out bungalow, and transformed the interior into a beautiful modern farmhouse style living space with many custom features. The floor plan was also altered in a few key areas to improve livability and create more of an open-concept feel. Check out the shiplap ceilings with Douglas fir faux beams in the kitchen, dining room, and master bedroom. And a new coffered ceiling in the front entry contrasts beautifully with the custom wood shelving above the double-sided fireplace. Highlights in the lower level include a unique under-stairs custom wine & whiskey bar and a new home gym with a glass wall view into the main recreation area.
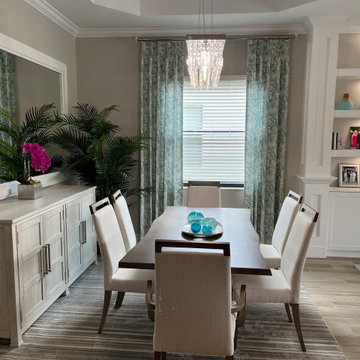
Drapery in any room makes a cozier space. Notice the crown molding and the custom bookcase edge from the living room to separate the rooms and make a nice focal point.
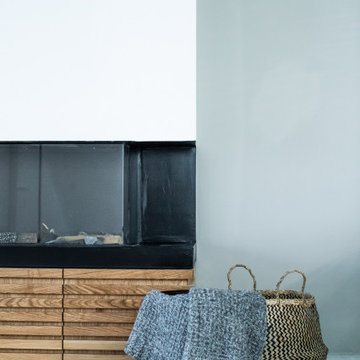
Imagen de comedor machihembrado con paredes grises, suelo de baldosas de porcelana y chimenea lineal
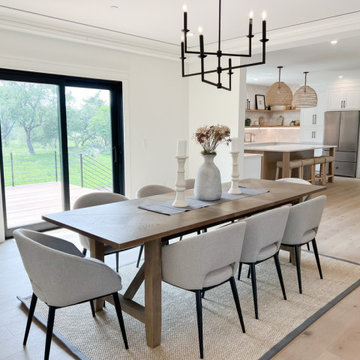
Modelo de comedor de cocina machihembrado de estilo de casa de campo grande con paredes blancas, suelo de madera clara, todas las chimeneas y suelo beige
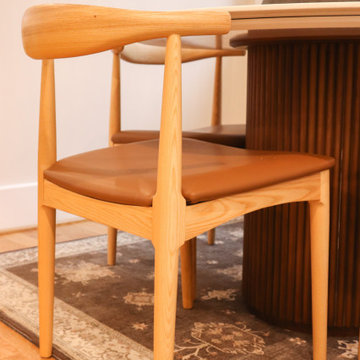
Breakfast Area in the Kitchen designed with modern elements, neutrals and textures.
Diseño de comedor machihembrado contemporáneo de tamaño medio con con oficina, paredes blancas, suelo de madera oscura, todas las chimeneas, suelo marrón, casetón y boiserie
Diseño de comedor machihembrado contemporáneo de tamaño medio con con oficina, paredes blancas, suelo de madera oscura, todas las chimeneas, suelo marrón, casetón y boiserie
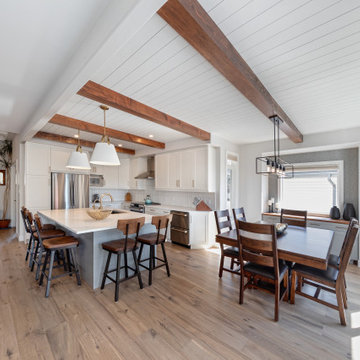
This is our very first Four Elements remodel show home! We started with a basic spec-level early 2000s walk-out bungalow, and transformed the interior into a beautiful modern farmhouse style living space with many custom features. The floor plan was also altered in a few key areas to improve livability and create more of an open-concept feel. Check out the shiplap ceilings with Douglas fir faux beams in the kitchen, dining room, and master bedroom. And a new coffered ceiling in the front entry contrasts beautifully with the custom wood shelving above the double-sided fireplace. Highlights in the lower level include a unique under-stairs custom wine & whiskey bar and a new home gym with a glass wall view into the main recreation area.
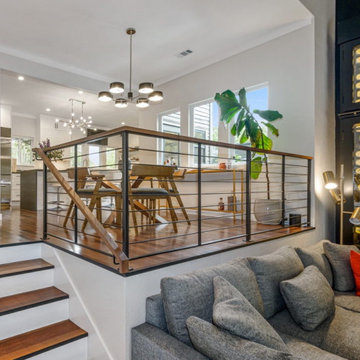
Foto de comedor de cocina machihembrado y abovedado contemporáneo de tamaño medio con paredes blancas, suelo de madera en tonos medios, todas las chimeneas y suelo marrón
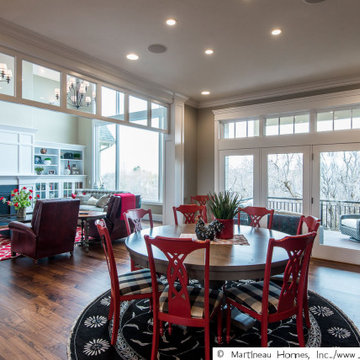
Foto de comedor machihembrado tradicional grande abierto con paredes beige, suelo de madera en tonos medios, todas las chimeneas y suelo marrón
36 fotos de comedores machihembrados
1