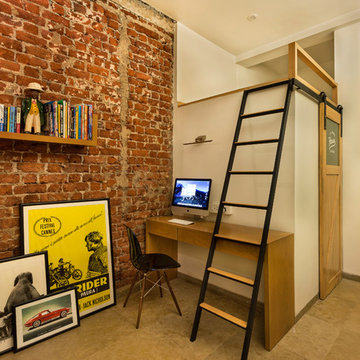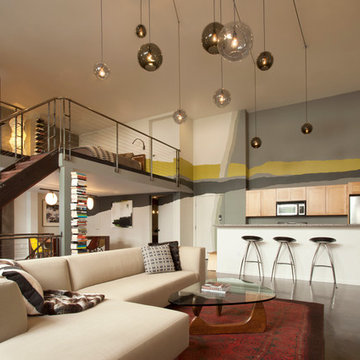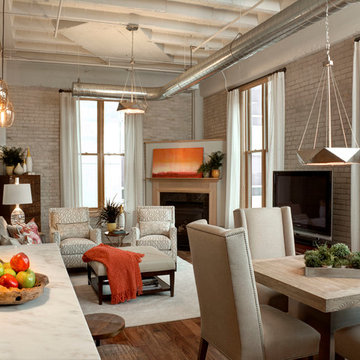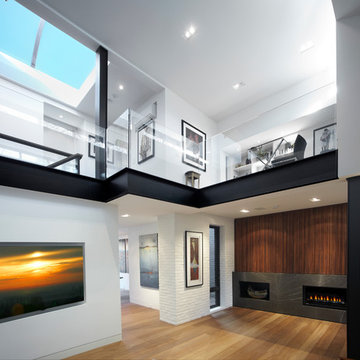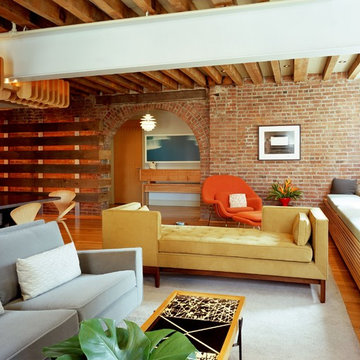2.997 fotos de casas

Zona giorno mansardata open space con cucina ad U con isola, soppalco nella parte più alta.
Imagen de cocinas en U contemporáneo grande abierto con puertas de armario blancas, salpicadero verde, una isla, suelo gris, encimeras blancas, fregadero encastrado, armarios con paneles lisos, encimera de cuarcita, salpicadero de azulejos de porcelana, electrodomésticos de acero inoxidable y suelo de baldosas de porcelana
Imagen de cocinas en U contemporáneo grande abierto con puertas de armario blancas, salpicadero verde, una isla, suelo gris, encimeras blancas, fregadero encastrado, armarios con paneles lisos, encimera de cuarcita, salpicadero de azulejos de porcelana, electrodomésticos de acero inoxidable y suelo de baldosas de porcelana
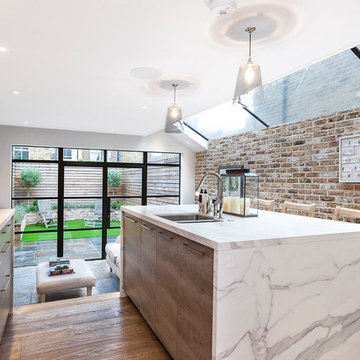
Imagen de cocina actual de tamaño medio con encimera de mármol, suelo de madera clara, fregadero de doble seno, armarios con paneles lisos, puertas de armario de madera clara, electrodomésticos de acero inoxidable y una isla
Encuentra al profesional adecuado para tu proyecto
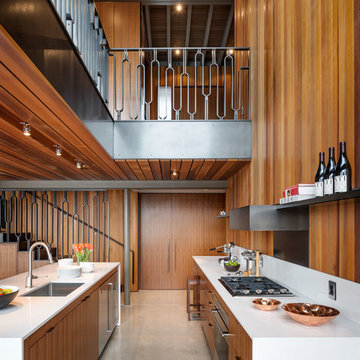
Ejemplo de cocina retro grande abierta con fregadero bajoencimera, armarios con paneles lisos, electrodomésticos de acero inoxidable, suelo de cemento y una isla
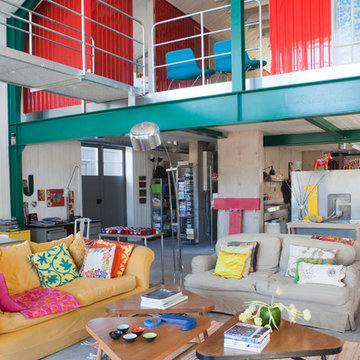
Katja Ragnstam
Foto de salón abierto ecléctico extra grande con paredes grises y suelo de cemento
Foto de salón abierto ecléctico extra grande con paredes grises y suelo de cemento
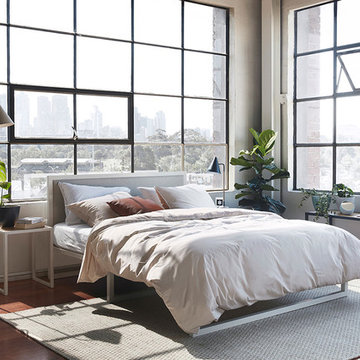
That dip in the couch with grooves shaped perfectly to the curve of your back. Worn out dog ears in the book you borrowed marking each time your eyes started to close. An old adored skip in your favourite record and a life spent amongst the trees with only the city in sight. The weekend is yours and the world is low below. Welcome to the Hunting for George Loft Collection.
This collection is reminiscent of New York loft living, converted warehouses and large light filled spaces. The collection was shot on location, in a converted warehouse in Melbourne and features a diverse range of stunning pieces for your home which are all available now at Hunting for George.
Volver a cargar la página para no volver a ver este anuncio en concreto
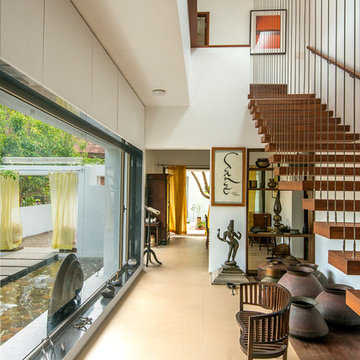
Prachi Damle Photography
Foto de recibidores y pasillos de estilo zen de tamaño medio con paredes blancas y iluminación
Foto de recibidores y pasillos de estilo zen de tamaño medio con paredes blancas y iluminación
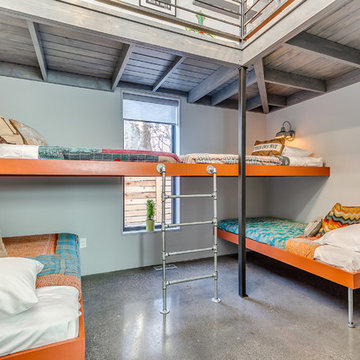
Custom built in bunk beds accommodate many children while providing space needed.
OK Real Estate Photography
Foto de dormitorio infantil contemporáneo con paredes grises, suelo de cemento y suelo gris
Foto de dormitorio infantil contemporáneo con paredes grises, suelo de cemento y suelo gris
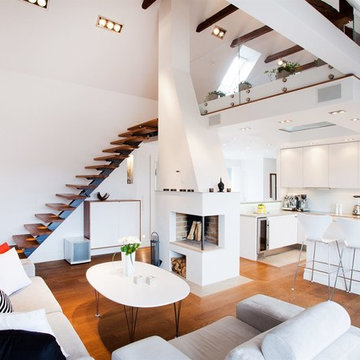
Imagen de salón abierto escandinavo de tamaño medio sin chimenea con paredes blancas y suelo de madera oscura
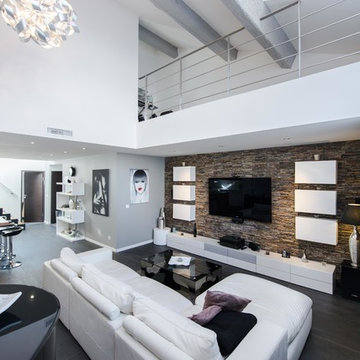
Ludovic Beyan Photographie
Modelo de sala de estar abierta contemporánea grande con paredes blancas y televisor colgado en la pared
Modelo de sala de estar abierta contemporánea grande con paredes blancas y televisor colgado en la pared
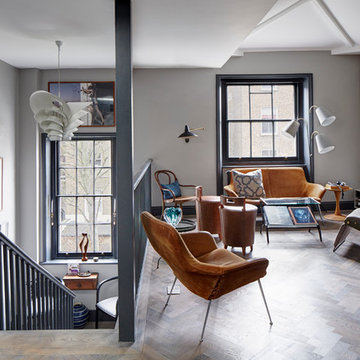
Petr Krejci
Diseño de sala de estar tipo loft tradicional renovada con pared multimedia y suelo de madera clara
Diseño de sala de estar tipo loft tradicional renovada con pared multimedia y suelo de madera clara
Volver a cargar la página para no volver a ver este anuncio en concreto
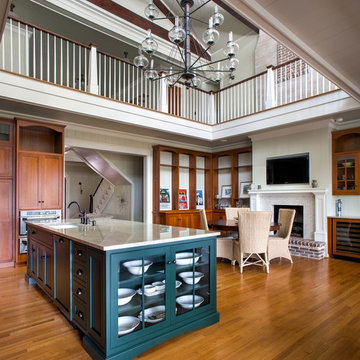
David Robinson
Imagen de cocina comedor costera con fregadero bajoencimera, armarios estilo shaker, puertas de armario de madera oscura, electrodomésticos de acero inoxidable, suelo de madera en tonos medios y una isla
Imagen de cocina comedor costera con fregadero bajoencimera, armarios estilo shaker, puertas de armario de madera oscura, electrodomésticos de acero inoxidable, suelo de madera en tonos medios y una isla
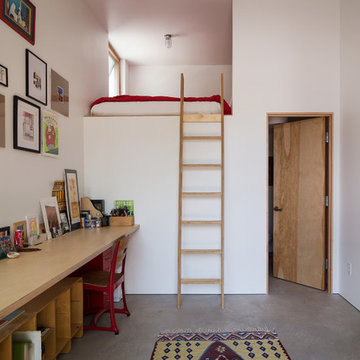
Photo: Lucy Call © 2014 Houzz
Ejemplo de estudio actual con paredes blancas, suelo de cemento y escritorio empotrado
Ejemplo de estudio actual con paredes blancas, suelo de cemento y escritorio empotrado
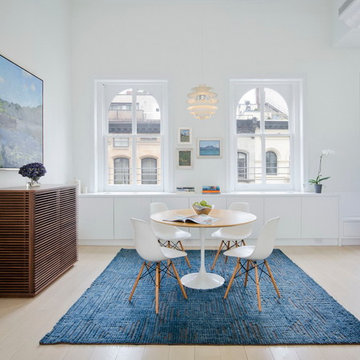
A young couple with three small children purchased this full floor loft in Tribeca in need of a gut renovation. The existing apartment was plagued with awkward spaces, limited natural light and an outdated décor. It was also lacking the required third child’s bedroom desperately needed for their newly expanded family. StudioLAB aimed for a fluid open-plan layout in the larger public spaces while creating smaller, tighter quarters in the rear private spaces to satisfy the family’s programmatic wishes. 3 small children’s bedrooms were carved out of the rear lower level connected by a communal playroom and a shared kid’s bathroom. Upstairs, the master bedroom and master bathroom float above the kid’s rooms on a mezzanine accessed by a newly built staircase. Ample new storage was built underneath the staircase as an extension of the open kitchen and dining areas. A custom pull out drawer containing the food and water bowls was installed for the family’s two dogs to be hidden away out of site when not in use. All wall surfaces, existing and new, were limited to a bright but warm white finish to create a seamless integration in the ceiling and wall structures allowing the spatial progression of the space and sculptural quality of the midcentury modern furniture pieces and colorful original artwork, painted by the wife’s brother, to enhance the space. The existing tin ceiling was left in the living room to maximize ceiling heights and remain a reminder of the historical details of the original construction. A new central AC system was added with an exposed cylindrical duct running along the long living room wall. A small office nook was built next to the elevator tucked away to be out of site.
2.997 fotos de casas
Volver a cargar la página para no volver a ver este anuncio en concreto
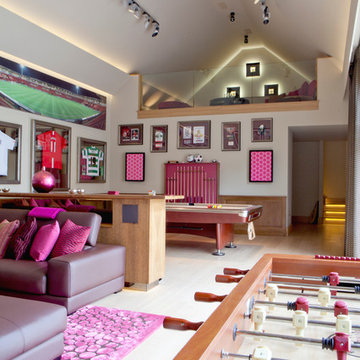
Emma Lewis
Ejemplo de sala de juegos en casa contemporánea extra grande
Ejemplo de sala de juegos en casa contemporánea extra grande
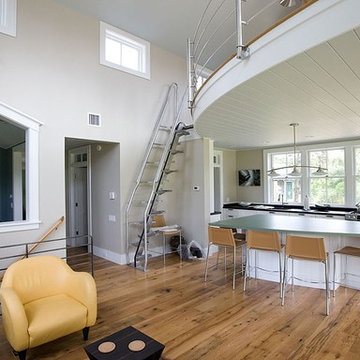
Interiors, Building design, Photography, Landscape by Chip Webster Architecture
Imagen de salón abierto actual grande con paredes beige y suelo de madera en tonos medios
Imagen de salón abierto actual grande con paredes beige y suelo de madera en tonos medios
10

















