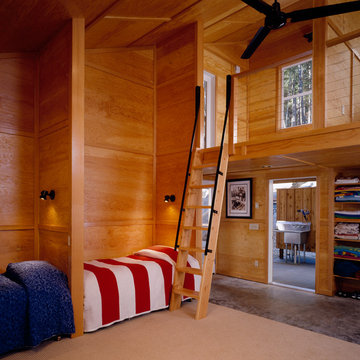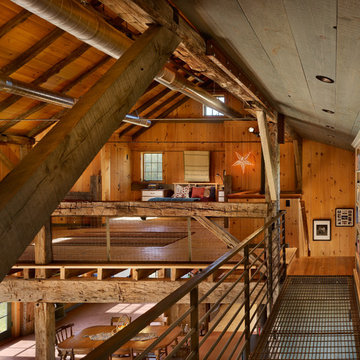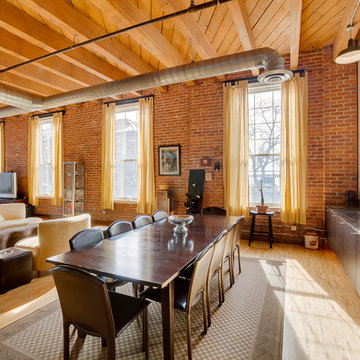77 fotos de casas en colores madera
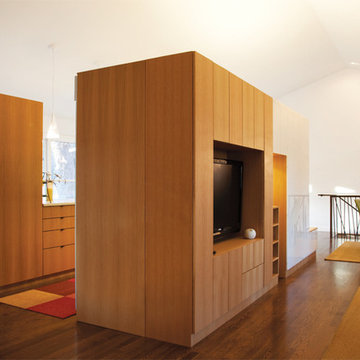
Ranch Lite is the second iteration of Hufft Projects’ renovation of a mid-century Ranch style house. Much like its predecessor, Modern with Ranch, Ranch Lite makes strong moves to open up and liberate a once compartmentalized interior.
The clients had an interest in central space in the home where all the functions could intermix. This was accomplished by demolishing the walls which created the once formal family room, living room, and kitchen. The result is an expansive and colorful interior.
As a focal point, a continuous band of custom casework anchors the center of the space. It serves to function as a bar, it houses kitchen cabinets, various storage needs and contains the living space’s entertainment center.

A view of the kitchen, loft, and exposed timber frame structure.
photo by Lael Taylor
Ejemplo de cocina lineal rústica pequeña abierta con armarios con paneles lisos, encimera de madera, salpicadero blanco, electrodomésticos de acero inoxidable, suelo marrón, encimeras marrones, puertas de armario grises, suelo de madera en tonos medios y una isla
Ejemplo de cocina lineal rústica pequeña abierta con armarios con paneles lisos, encimera de madera, salpicadero blanco, electrodomésticos de acero inoxidable, suelo marrón, encimeras marrones, puertas de armario grises, suelo de madera en tonos medios y una isla
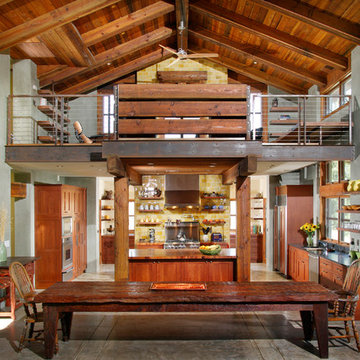
Neo Farmhouse is a modern eclectic style referential to the surrounding agrarian architecture located outside of Sacramento, California. Design by Sage Architecture, Inc.
Dave Adams Photography
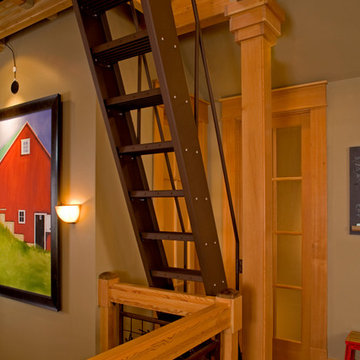
Imagen de escalera recta rústica sin contrahuella con escalones de metal y barandilla de metal

Guest cottage great room.
Photography by Lucas Henning.
Modelo de salón abierto campestre pequeño con paredes beige, suelo de madera en tonos medios, estufa de leña, marco de chimenea de baldosas y/o azulejos, pared multimedia y suelo marrón
Modelo de salón abierto campestre pequeño con paredes beige, suelo de madera en tonos medios, estufa de leña, marco de chimenea de baldosas y/o azulejos, pared multimedia y suelo marrón
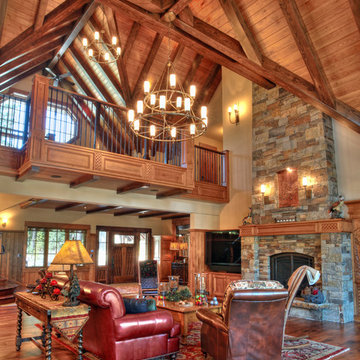
Imagen de salón para visitas rústico con todas las chimeneas y marco de chimenea de piedra
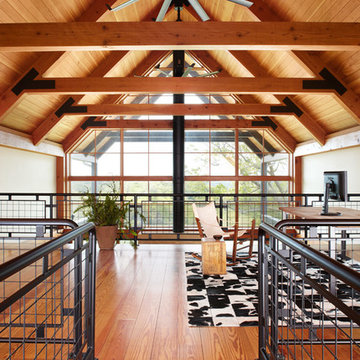
Located upon a 200-acre farm of rolling terrain in western Wisconsin, this new, single-family sustainable residence implements today’s advanced technology within a historic farm setting. The arrangement of volumes, detailing of forms and selection of materials provide a weekend retreat that reflects the agrarian styles of the surrounding area. Open floor plans and expansive views allow a free-flowing living experience connected to the natural environment.
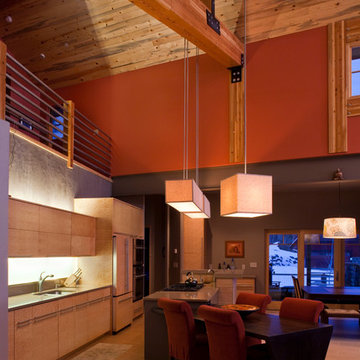
The Rendesvous Residence features a kitchen that is particularly suited to the clients' social style of cooking and entertaining. Guests are welcome to join in the action and share in the comfort of the home at the same time.
Photo courtesy New Mountain Design

Photo-Jim Westphalen
Imagen de dormitorio infantil de 4 a 10 años contemporáneo de tamaño medio con suelo de madera en tonos medios, suelo marrón y paredes azules
Imagen de dormitorio infantil de 4 a 10 años contemporáneo de tamaño medio con suelo de madera en tonos medios, suelo marrón y paredes azules

Raised breakfast bar island, housing five-burner cooktop, finished with rough-cut Eldorado limestone. Note the double-oven at the entrance to the butler's pantry. Upper cabinets measure 42" for added storage. Ample lighting was added with scones, task lighting, under and above cabinet lighting too.
Photo by Roger Wade Studio

Diseño de habitación de invitados rural de tamaño medio sin chimenea con paredes marrones, suelo de madera en tonos medios y techo inclinado

The homeowner works from home during the day, so the office was placed with the view front and center. Although a rooftop deck and code compliant staircase were outside the scope and budget of the project, a roof access hatch and hidden staircase were included. The hidden staircase is actually a bookcase, but the view from the roof top was too good to pass up!
Vista Estate Imaging

Boys bedroom and loft study
Photo: Rob Karosis
Modelo de dormitorio infantil de 4 a 10 años campestre con paredes amarillas y suelo de madera en tonos medios
Modelo de dormitorio infantil de 4 a 10 años campestre con paredes amarillas y suelo de madera en tonos medios
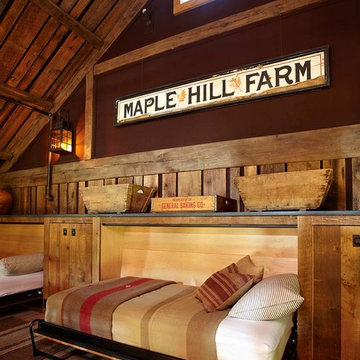
Paul Johnson
Ejemplo de habitación de invitados campestre con paredes marrones y suelo de madera en tonos medios
Ejemplo de habitación de invitados campestre con paredes marrones y suelo de madera en tonos medios

Photograph by Ryan Siphers Photography
Architects: De Jesus Architecture & Design
Diseño de dormitorio infantil exótico con paredes azules, suelo de madera en tonos medios y suelo marrón
Diseño de dormitorio infantil exótico con paredes azules, suelo de madera en tonos medios y suelo marrón
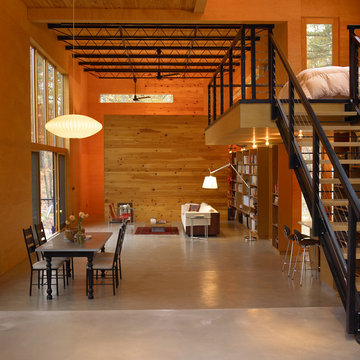
Photo: www.mikikokikuyama.com
Ejemplo de salón minimalista con suelo de cemento
Ejemplo de salón minimalista con suelo de cemento
77 fotos de casas en colores madera
1

















